Starting from scratch in my family room
jlc712
8 years ago
Featured Answer
Sort by:Oldest
Comments (12)
Related Discussions
Sewing Room = Starting from Scratch
Comments (10)How exciting for you to be getting your own space! It's really a nice thing to have. I was fortunate enough to get a craft room in my new house (which I insisted I get the SW corner of the house for maximum light). I outfitted it with cabinetry in a U shape, similar to how my office at work was laid out. It has a closet for storage. In addition to shelves, I had a box built into the corner of the closet to hold bolts of fabric upright. (Can't see it in the pic...it's to the left of the closet door.) I kept the old maple dining room table which is on wheels and has a flip top, so I can flip it down for cutting and layout, then flip it up and roll it against the wall when I don't need it. I had the electrician put the outlet for the iron on a switch so I can just flip the iron on and off as I'm back and forth when I'm sewing, rather than have to do it with the dial on the iron. (In the middle pic, you can just see the foot of the ironing board...it's on the left as you enter the room). I also was sure to have room for full length mirror on the wall. The flooring is a heavily cushioned sheet vinyl that is very durable, very easy to clean and soft under foot as this is in our lower level and is on the foundation concrete floor. I had the electrician put in a lot of light as well as it's a work room. We also bought an armless office chair that adjusts in height and leaves my arms free for maximum movement....hate it when fabric gets caught on an arm or the arms get in the way and you can't pull the chair in close enough. Please keep me posted on your room...I'd love to see how it turns out....See MoreColors for a house my sis is buying?Starting from scratch! (pics)
Comments (5)graywings, thank you for the brochure idea. Don't know how I didn't think of that also. (Truth to tell, you GW folks are usually my first and sometimes my only thought.) The roof color is pretty accurate. I'd call it a medium blue. Probably in the second photo the part of the house on the left is the closest. I'm not sure what "marine blue" is, but on my monitor SW "Lobelia" looks like the roof color. Thank you very much....See MorePlan for 2 Story Family Room Starting from scratch and appreciate help
Comments (2)We've been snowed in for just about 3 days now and so I have had time to think about things, we are expecting warmer weather tomorrow! I'm confused about what to do with my fireplace. The hearth is flush with the carpet and it's hardwood. The sides of the fireplace are in ceramic tile. It all has to be replaced. I'm not sure if we should 1. pay a contractor to raise the gas fireplace just a few inches to have a small hearth 2. keep the fireplace low and where it's at and just embrace that everything is flush and don't have a hearth 3. Keep the fireplace where it's at and coordinate the tile and still have a hearth (maybe do faux stone?)....See MoreStarting open concept 17x16 living room from scratch
Comments (17)Can the piano go on the stair wall? Center FP on wall between single window and corner, face a sofa to the FP with a chair on each side of FP...See MoreLavender Lass
8 years agojlc712
8 years agopatrickthedestroyer
8 years agojlc712
8 years agopatrickthedestroyer
8 years agojlc712
8 years agopatrickthedestroyer
8 years agolast modified: 8 years agoScott Harris
8 years ago
Related Stories
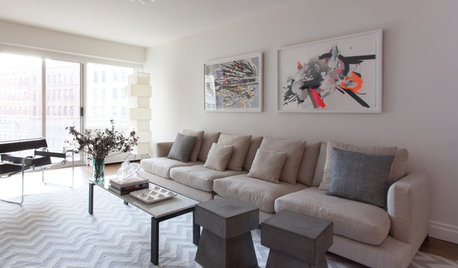
INSIDE HOUZZInside Houzz: Starting From Scratch in a Manhattan Apartment
Even no silverware was no sweat for a Houzz pro designer, who helped a globe-trotting consultant get a fresh design start
Full Story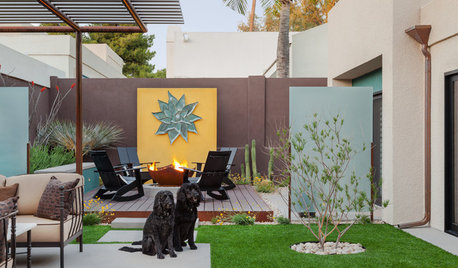
PATIOSCase Study: 8 Tips for Planning a Backyard From Scratch
Turn a blank-slate backyard into a fun and comfy outdoor room with these ideas from a completely overhauled Phoenix patio
Full Story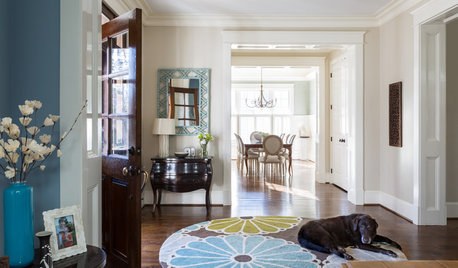
TRADITIONAL HOMESHouzz Tour: Family Gets a Fresh Start in a Happy New Home
Decorating her house from scratch spurs a big career change for this designer
Full Story
DECORATING GUIDESHow to Decorate When You're Starting Out or Starting Over
No need to feel overwhelmed. Our step-by-step decorating guide can help you put together a home look you'll love
Full Story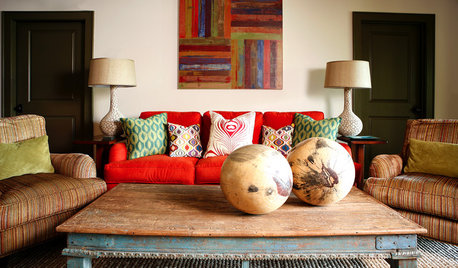
DECORATING GUIDESLessons in Living Comfortably: Embrace the Scratches and Dents
When you celebrate wear and tear, you send a message that your home is designed for relaxation
Full Story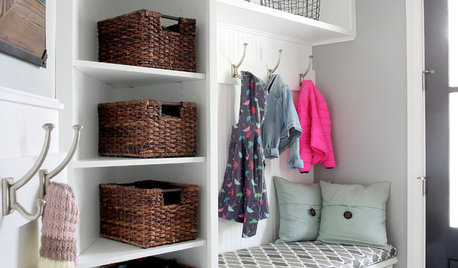
MOST POPULAROrganized From the Start: 8 Smart Systems for Your New House
Establishing order at the outset will help prevent clutter from getting its foot in the door
Full Story
CONTRACTOR TIPSContractor Tips: Countertop Installation from Start to Finish
From counter templates to ongoing care, a professional contractor shares what you need to know
Full Story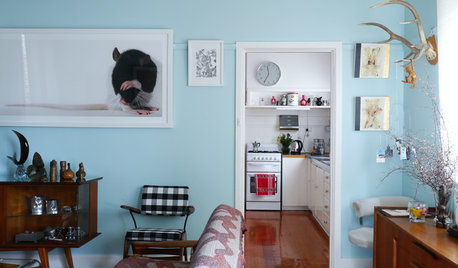
VINTAGE STYLEMy Houzz: A Fresh Start in a Welcoming 1950s Home
Family and friends help a Melbourne homeowner create a comfortable space that beautifully reflects her personality
Full Story
GARDENING FOR BUTTERFLIESA Quick-Start Guide to Bird-Watching for Fun and Learning
Set out some seed and grab your field guide. Bird-watching is an easy, entertaining and educational activity for the whole family
Full Story
KITCHEN DESIGNStylish New Kitchen, Shoestring Budget: See the Process Start to Finish
For less than $13,000 total — and in 34 days — a hardworking family builds a kitchen to be proud of
Full Story



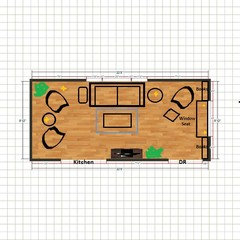
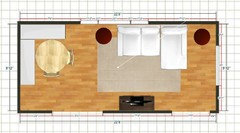

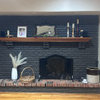
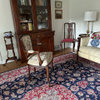
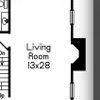
amykath