Comments/Suggestions on floorplan?
Steve Smith
8 years ago
Featured Answer
Sort by:Oldest
Comments (21)
Steve Smith
8 years agomrspete
8 years agolast modified: 8 years agoRelated Discussions
Need FloorPlan Suggestions - Desperate
Comments (10)I've looked at your plan several times, but have found it difficult to come up with ideas since I'm not clear on what can be changed, and it's hard to see the measurements. Looking at your second plan, it's guesswork to see what the old plan was. It would be very helpful to see the original, existing plan. But I'll take a stab at it. What is it that you don't like about the MBR, besides the location of the WIC door? You said you're redoing the bathrooms. Can their fixtures be relocated? Can the kitchen cabinets along the dining room wall be changed? Seems like there must be a better way to do the butler's pantry, which is inconvenient in its present location. Can the locations of the appliances be changed in the kitchen? The great room seems huge--what are the measurements? Do you really need it that large? The reason I ask is that it seems like you have space in it for the dining table at the end towards the kitchen. If so, I'd go back to the 3 car garage, and just attach it to the house. Then I'd rework the present dining room, mudroom, and butler's pantry. How many people/ what ages are living in this house? Is there a reason the mudroom is so large in Baton Rouge, especially with the laundry elsewhere? I assume you need 4 active bedrooms, and wouldn't want to convert one to a study/guest bedroom? Living in the north, I don't know much about life styles in Louisiana. How much of the year are the doors and windows open, or do you mostly close up and use air conditioning down there? Which way is south on this house plan? How wide is the lot, and how close to the lot line are the doors of the present 3 car garage? More info and the original plan will help! Anne...See MoreRevised floorplan--please comment
Comments (29)Actually, on Hollyspring's member page she says, "Im on the Board of Directors for my local Humane Society and work as a vet tech to assist in the low cost spay/neuters that a local vet provides. I also volunteer as a tutor in literacy programs and aid in fundraising to assist with finding a cure for Multiple Sclerosis. Being a vet tech, volunteering as a literacy tutor, and helping to raise funds for MS are all wonderful contributions to society and I'm sure HollySprings is a fine person... BUT unless she is also a trained architect on the side, she is no more qualified than any of the rest of us amateurs to trash someone's dream by calling it a "travesty". Renovator8 is a trained architect and I'm sure his tastes are very refined. When he offers advice and makes an attempt to explain WHY one design choice is better than another, it can be very helpful. That said, I can't help but think that perhaps the reason why there are so many internet floor plans with a similar "great room with kitchen to one side with an angled bar dividing the two spaces and a breakfast nook toward the back" is that so many people LIKE this layout and find that it WORKS so danged well in everyday homes where everyday people live and raise families and entertain friends. Is that particular layout a little bit hackneyed in the sense that it is lacking in freshness and originality? Maybe. Will a house with that particular layout ever win any architectural awards for creative design? Probably not. ---But then again, after taking look at the home designs selected by the American Institute of Architects for their prestigious 2011 AIA Housing Awards (linked below), I for one happen to think being a tad less creative is a GOOD THING! The bottom line is, a house with that particular layout be beautiful and functional and a very warm and welcoming home. Okpokesfan, I am not an architect - but I did successfully design my own home (without having to beg for mercy from any approval boards because my design failed to meet some of their requirements) and I get scads of compliments on my home from every person who visits. I like your design. There are a few things I might try doing a little differently but overall, I think it works. Here is a link that might be useful: 2011 AIA Housing Award winning designs...See Morefloor plan - please comment!
Comments (6)Think twice about the corner lot. I live on one, and I won't again in the future: Your backyard privacy is reduced, and the kids' bus stop is on my corner . . . which means they're cutting through my front yard and sometimes leaving trash in that area. It also means we have to cut the grass in the ditch on two sides. On the positive side, parking is easy when we have guests. Oh, and we have the fire hydrant ON our lot, which does reduce our home owners insurance a bit. Front window: I do think it'd look better if it matched its mate on the opposite side of the door. Yeah, I see that it's just a window into the utility room, but so what? What you care about here is the outside look. Yes, a 4x4 shower is fine for a simple, plain shower. My current shower is 3x4, and I never touch the walls when I'm in there (Admittedly, I can still buy pants in the children's department, but my husband who is normal adult size doesn't complain about its size either). A 4x4 isn't a showstopper that'll earn a spot on Houzz, but you won't be irritated every time you step in either. We are going bigger in our new house only because we want space for two shower heads and a stool -- we're thinking of our elderly years. In fact, looking at your closet, I'd suggest you steal a bit from the shower and widen the closet. A walk-in closet that has storage on only one side is a waste of space. If you steal 1' from the shower you'll still have an adequate shower . . . and you could have shelves on that closet wall, which would DOUBLE your closet space. This closet, as it's drawn, isn't particularly "master". If you keep the bedroom this size (and squarish), you could even insert a reach-in closet on the wall shared with the secondary bath. In addition to the extra storage, this would give you some "sound insulation" from the bathroom. Another option, more expensive than a closet: Built-ins. You could have a massive number of drawers on the bottom and bookshelves on the top -- it'd look great and provide massive storage, and give the modest closet, that would be useful. I'm completely ambivalent about the transom window. I think your dining area looks comfortable now. Not oversized, not undersized. If you're thinking it might not be big enough, consider inserting a built-in bench across the whole back wall . . . that will take less space than chairs against the wall, and it'd look great in that area. This would garner you more usable space without increasing your square footage. However, I think I'd slice a couple feet off the back end of the master bedroom anyway. It appears almost square in shape, which doesn't do anything but give you empty space in the middle of the room. I'd flatten it out across the back of the house, which will save on building costs. Width matters more in a bedroom (and this one looks wide enough for a king bed) than height. Figure up how many feet you'll have at the foot of the bed and decide if that's adequate. Looking at the back wall again, I'd definitely straighten it out. It'll save you money, and I see no reason for the jigs and jogs. Sorry, I'm not "getting" the concern about the kitchen wall. I don't see a problem with a portion of the kitchen being "hidden from view". In fact, I think it might be good to have the stove out of view when it's full of messy pots! I think the fireplace needs to be on the back wall. This would allow you to have two sofas oriented towards it comfortably. If you place two fireplaces in the room as it is now, you'll have a big empty space between the seating area and the kitchen. Oh, wait -- you were asking about the fireplace in the basement . . . I was answering for the main floor. However, I think the advice is applicable to both areas. I would suggest that you "stack" the two fireplaces. This is a pretty substantial money saver. Actually, considering the use a fireplace actually gets, I'd keep the second fireplace at the top of the "I could do without this" list . . . or consider an enclosed gas fireplace, which is MUCH cheaper than a full-out masonry chimney for the secondary unit. Other options might be a wood stove (which doesn't have to be real wood -- can be gas), which is more efficient than a real fireplace and is incrementally cheaper. Or, if you really just wanted it for the looks, consider a fake fireplace with an antique cast iron front . . . or flowers in the summer, candles in the winter. Basement bathroom: I'd move it to UNDER an upstairs bathroom (or kitchen plumbing) and then adjust the bedrooms to fit. Plumbing is always expensive and difficult, so place it first -- it'll save you money, and if you have short plumbing lines, you have fewer problems in the future -- fewer areas to leak. How to arrange areas in the basement? How many people will live in this house? What spaces do you actually need? I don't think any of us can answer this question without this information. You seem to have ample space upstairs; I'm not really seeing the need for the huge basement. Those were your questions. Here are a few thoughts of my own: I don't like that angled door going into the secondary bathroom. I think it's going to feel odd to walk in the door and be essentially pushed towards the wall. I think you could do away with it by incorporating the little hall linen closet into the bathroom itself. Anyway, storage INSIDE the bathroom is better than storage outside. You've planned a good-sized kitchen, but no pantry. A pantry is your best and cheapest storage. I also don't like that when you enter the house, you must walk all the way around the staircase and through the great room to get to the kitchen. So often you're carrying groceries, and this is just more steps for no reason -- your garage is RIGHT THERE. I'd want a more direct entrance. I'm not loving the elevation, though admittedly this is partly a matter of taste and preference. It just looks kind of wide and boring with so much roof and so much garage. It'll take a ton of landscaping and upkeep (says the person who currently lives in a long ranch house . . . and isn't going to do it again). Consider your sight lines: When you walk in the front door, you're looking the side of the fireplace. When you walk down the bedroom hall, your view is a bathroom door . . . and angled bathroom door. From the garage, I assume you're looking at a pretty hall table -- good. And once you're in the great room, the sight lines are top notch. Why is the master bedroom door scootched up to the right? It's already conflicting with the closet door, and this seems to make it worse....See MoreElevation and Revised Empty Nester Floor Plan Comments/Suggestions?
Comments (8)Forget the brick or you will destroy the simple timeless elegance you are looking for. The photo is much simpler and nicer than the elevation drawing. The buildings that inspired this design are even simpler (no front facing gables, that's an English tradition) and unit masonry would only be seen where the stucco surface coating had been damaged and not repaired. It would never be used as a feature. Stick with the French inspiration and don't mess it up with modern builder/developer accents. Alternatively, study English Cotswold cottages if you like front facing gables....See Morebpath
8 years agochisue
8 years agoUser
8 years agolast modified: 8 years agoUser
8 years agolast modified: 8 years agobpath
8 years agoparaveina
8 years agoArchitectrunnerguy
8 years agolast modified: 8 years agochelwa
8 years agomrspete
8 years agoparaveina
8 years agochelwa
8 years agoSteve Smith
8 years agoUser
8 years agoSteve Smith
8 years agoVirgil Carter Fine Art
8 years agochisue
8 years agokirkhall
8 years ago
Related Stories

GREEN BUILDINGEfficient Architecture Suggests a New Future for Design
Homes that pay attention to efficient construction, square footage and finishes are paving the way for fresh aesthetic potential
Full Story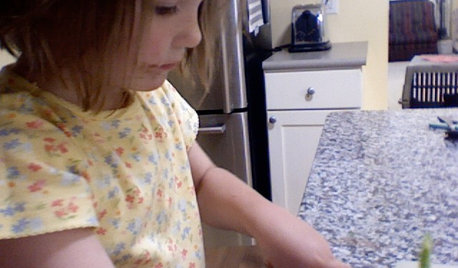
LIFEInviting Kids Into the Kitchen: Suggestions for Nurturing Cooks
Imagine a day when your child whips up dinner instead of complaining about it. You can make it happen with this wisdom
Full Story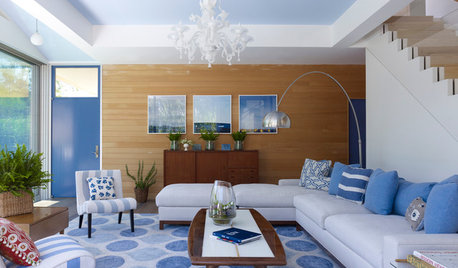
LIFEYou Said It: ‘Change Is Good’ and Other Houzz Quotables
Houzzers share advice and suggestions in their comments on the stories posted this week
Full Story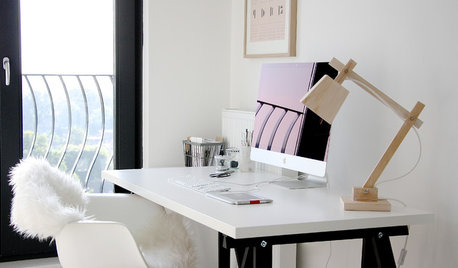
MOST POPULAR11 Ways to Refill Your Creative Well
Stuck for new ideas and inspiration? These suggestions will get the wheels turning again
Full Story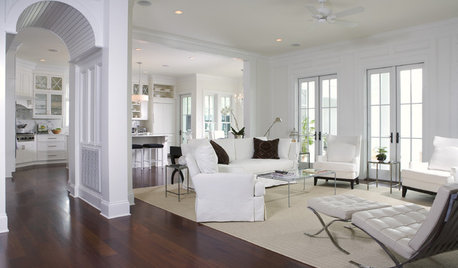
MORE ROOMSThe New (Smaller) Great Room
Subtle Partitions Add Intimacy to the Classic Open Floorplan
Full Story
MOST POPULAR9 Real Ways You Can Help After a House Fire
Suggestions from someone who lost her home to fire — and experienced the staggering generosity of community
Full Story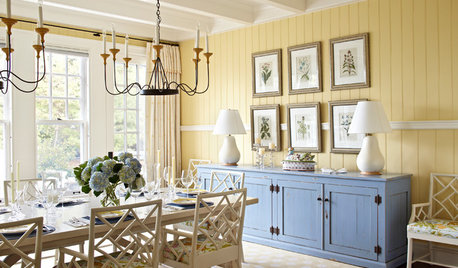
COLORHow to Pick the Perfect Accent Color
Not sure what colors go together in a room? Here are suggested combinations for different moods and effects
Full Story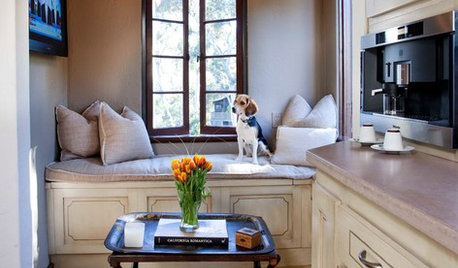
FEEL-GOOD HOME15 Cozy Book Nooks and What They Want You to Read
Put the beach reads away; these comfy spaces are creating a fall reading list. What books do they suggest to you?
Full Story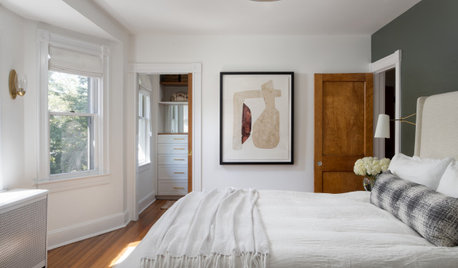
FEEL-GOOD HOME10 Ideas to Make Every Day at Home a Little Better
Consider some simple changes and fun tips for brightening your world
Full Story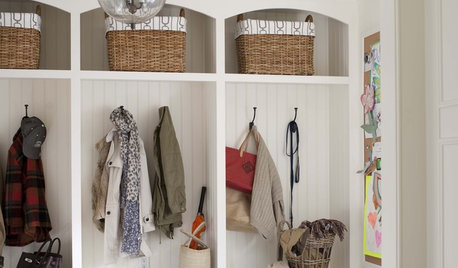
LAUNDRY ROOMSHouzzers Say: Entryway, Mudroom and Laundry Room Wish List
We take our hats off to your suggestions for staying organized, showing pets some love and stopping dirt at the door
Full Story



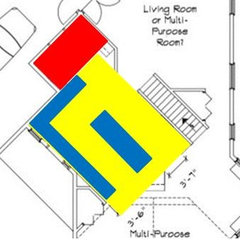


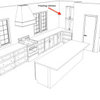
Virgil Carter Fine Art