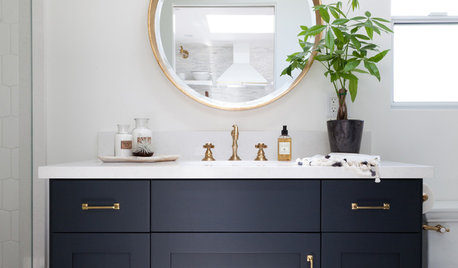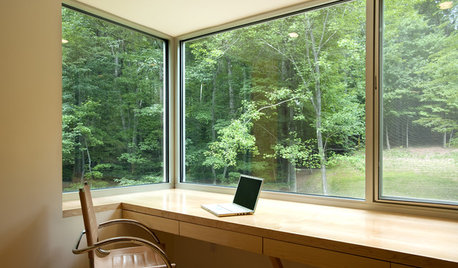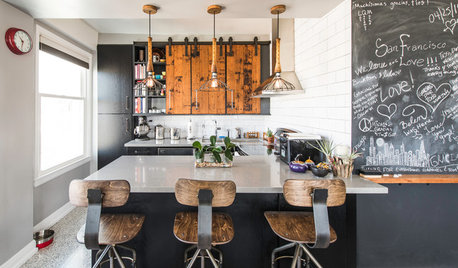Need HELP, ideas, and crash course with (kitchen) hood venting
kbear_15
8 years ago
last modified: 8 years ago
Featured Answer
Sort by:Oldest
Comments (15)
kbear_15
8 years agoRelated Discussions
Help with island vent hood venting through side wall
Comments (2)The stress on the roof beams should be least at their ends, so the amount of structural enhancement needed to allow a roof penetration for a horizontal duct near the hood height should be less than for penetrating higher on the roof. You might want to consult with an architect who can engineer a solution for that location. I can't help with any illustrations, although you might check out Soler & Palau's web site. I vaguely remember that they had some unusual duct runs shown there. kas...See MoreImmediate HELP! Needed for vent hood cabinet design
Comments (1)Posting a picture of your existing cabinet/hood over the range top would be a good place to start. If your range top as you call it is gas, all manufactureres I've seen say you need a minimum of 30" between the top of the unit and combustible material. You are at 29" and it sounds like you want to go lower by adding some type of decorative valence. This does not sound like a good idea to me. You might just want to look through the finished kitchens blog and find a design you like. Afterall, it's your kitchen, it should be your choice :-)...See MoreNearly Done U Kitchen w/pix (needs backsplash of course!)
Comments (15)Thank you all for your thoughts and support. The community here helped me pick my granite--I had one really long post with photos and had people give their opinions. Laura, I got it at a company called Cosmos; they are in several cities. Gemini, I love ABBS! Shorter to write, that's for sure. Mizinformation--I am rooting for your success! Our shelves weren't adjustable and given the number of other cabinets we needed, we opted to completely start over. Did you have those wonderful soffits to remove? We all had a turn with the Sawzall at least once. We did save a number of 2x4s from the soffits, and I have pix of my mother-in-law pulling nails out of them. B/S: I am leaning toward a light blue for the backsplash to pick up the color in the granite. I have seen some glass ones I like (kinda spendy for my budget) but now I'm stuck on what I'm doing with my shower. (I'd want all the tile done at the same time.)...See MoreHelp for the right height and hood insert/vent system in new kitchen
Comments (13)opaone opined. I think there is a fairly direct relationship between the baffle area, CFM's and noise. More CFMs for a given set of baffles (and constant baffle area) will increase baffle turbulence noise. However, baffle noise (generally a hiss sound) is not dominant unless a silencer is used with a remote blower. Otherwise, blower blade turbulence noise can be expected to dominate at the flow rates needed when cooking with hot pans (grease or oil near the smoke point). The larger the baffles the less the noise for any given CFM. I assume though that likewise the larger the baffle/CFM the less grease is removed? Two things are happening here. First, if the flow velocity near the baffles is not high enough, rising effluent will reflect from baffle surfaces and potentially escape from the hood aperture. Second, if the velocity in the baffles is not high enough, grease particles from the larger end of the particle spectrum will not be collected as well as they should be, causing them to pass into the ducting where they may condense on the duct surfaces. @Kaseki, do you know if there are any guidelines for baffle design/size/CFM for proper residue removal? Certainly those in the business of designing hoods and baffles will have design rules they use. I haven't come across any specific baffle design guidelines, but hood guidelines for use of particular baffles exist for those sources that produce baffles for commercial uses. Below are links to two example baffle (systems) with their pressure characteristics. (Links may need to be copied and inserted into one's browser.) http://productadmin.componenthardware.com/pdfRepository/repositoryFiles/20120906_025437_type%20i_product%20info_11-2011.pdf http://productadmin.componenthardware.com/pdfRepository/repositoryFiles/20120906_025211_type%20ii_product%20info_11-2011.pdf Baffles are going to be relatively simple on residential baffle arrays, and may have been experimentally tested and revised before production to yield decent effectiveness at minimal production cost. Are there trade-offs to that 90 CFM per sq ft aperture? EG, what happens if it's only 75 CFM? My simplifications are intended to avoid the extreme complexity of a problem space that can best be analyzed by computational fluid dynamics (CFD). What we have is a plume extent that has a shape, and associated with that shape is a velocity profile. The velocity changes with height and angle. When this plume enters the flow field close to the baffles, a lot of possible flow effects can happen, depending on the plume momentum and baffle details. There are also the tapered sides of the hood to consider as well as flat surfaces around the baffles. Picking the worst case plume velocity (~1.2 m/s) and demanding it be met by the baffle air velocity at the baffle gaps, and treating the plume shape (relatively bi-variate Gaussian) as a 10-degree constant velocity expanding cone for capture analysis seem to be adequate assumptions to avoid having readers later whine that their hoods were inadequate. 90 ft/min averaged over the aperture is just one of those approximations where the reality is that cooler cooking will require less, hence induction will require less than gas cooking due to lack of entrained hot gas combustion products in the plume, and in some cases will require more, except that the hood typically extends beyond some parts of any given plume thereby aiding containment of some momentum-degraded sideways drifting effluent near the baffles. Further, the overall air flow has some small capture influence beyond the edges of the hood entrance aperture, particularly for the lower velocity portions of the higher angle plume portions, and the overall flow over the cooking surface tends to move air toward the hood which also has some influence farther down for low velocity effluent. So, for many cases 75 CFM/sq.ft. may be adequate. Below is a copy of a table providing recommended updraft velocities for different cooking devices taken from one of the most useful of on-line sources, the Greenheck guide available at: http://www.greenheck.com/media/pdf/otherinfo/KVSApplDesign_catalog.pdf Note that this is for a 4-ft x 9-ft commercial hood probably 7 ft above the floor. Also note that there are various factors involved in using these numbers that may be found in the accompanying text. And of particular interest to me is that "wok" is listed with the "extra-heavy" category. This is probably applicable to Asian restaurant wok burners providing 100k - 200k BTU/hr gas jets. For residential wok cooking, the plume effects from the burner will be much less, but the temperature at the wok surface may be similar -- meaning that some parts of the plume velocities may be similar. So where should a residential wok be located in the table? I have induction for both cooktop and wok hob, and roughly 90 CFM/sq. ft. maximum air flow rate into my Wolf Pro Island hood, mounted at 34-inches over a peninsula, and it does a pretty good capture and containment job. Wall mount instead of island mount, gentle cooking instead of grilling or wokking, induction instead of gas, and other factors such as no cross drafts or an oversized hood may allow lower specific flow rates to be adequate relative to the table or others' experiences. Further, the reality is that for the most affordable MUA schemes, the inherent pressure loss will degrade the hood flow rate beyond that due to just duct and baffle pressure losses. So the renovator's task when contemplating 90 CFM/sq.ft. is to divine the degree to which my conservatism is overkill in the context of the entire ventilation system, kitchen layout, and cooking style, and design accordingly. kas...See Morekbear_15
8 years agokbear_15
8 years agoUser
8 years agolast modified: 8 years agokbear_15
8 years agolast modified: 8 years agoLinda Gomez
8 years agoUser
8 years agoLinda Gomez
8 years agokbear_15
8 years agokbear_15
8 years agolast modified: 8 years agoUser
8 years agoUser
8 years agolast modified: 8 years ago
Related Stories

BATHROOM DESIGNA Crash Course in Bathroom Faucet Finishes
Learn the pros and cons of 9 popular faucet finishes
Full Story
DECORATING GUIDESDecorate With Intention: A Crash Course in Feng Shui
Designing according to ancient principles may do more than put your home in balance — it may enhance your life
Full Story
KITCHEN DESIGNHere's Help for Your Next Appliance Shopping Trip
It may be time to think about your appliances in a new way. These guides can help you set up your kitchen for how you like to cook
Full Story
KITCHEN DESIGNKey Measurements to Help You Design Your Kitchen
Get the ideal kitchen setup by understanding spatial relationships, building dimensions and work zones
Full Story
REMODELING GUIDES8 Tips to Help You Live in Harmony With Your Neighbors
Privacy and space can be hard to find in urban areas, but these ideas can make a difference
Full Story
SELLING YOUR HOUSE10 Tricks to Help Your Bathroom Sell Your House
As with the kitchen, the bathroom is always a high priority for home buyers. Here’s how to showcase your bathroom so it looks its best
Full Story
SMALL SPACESNeighboring Studio Becomes a Crash Pad for Guests
Looking for more space, a San Francisco couple snatched up a unit across the hall from their condo. Now guests get their own key
Full Story
REMODELING GUIDESWisdom to Help Your Relationship Survive a Remodel
Spend less time patching up partnerships and more time spackling and sanding with this insight from a Houzz remodeling survey
Full Story
KITCHEN DESIGNHow to Choose the Right Hood Fan for Your Kitchen
Keep your kitchen clean and your home's air fresh by understanding all the options for ventilating via a hood fan
Full Story
KITCHEN DESIGNA Cook’s 6 Tips for Buying Kitchen Appliances
An avid home chef answers tricky questions about choosing the right oven, stovetop, vent hood and more
Full Story










Linda Gomez