48" or 36" gas range on 50" wall?
Lord oftheTacos
8 years ago
Featured Answer
Sort by:Oldest
Comments (26)
Related Discussions
48" range versus 36" range plus wall oven
Comments (1)My personal opinion is that a wall oven is very convenient to get in and out of. I would rather have a wall oven (with lots of flexible options, like a steam/convection) with a 36" range, than the 48" range with the small oven option. I don't have a griddle or grill, but if I did, I would use them!...See More48 inch or 36 inch gas range
Comments (5)It's not too big for any kitchen if it's what you want. If you'll use it all, often, and cook your hearts out, it's worth it. If you have no other use for 12" of cabinet space and wouldn't otherwise have a second oven, it might be worth it too. There was a picture floating around here about four years ago of a tiny kitchen, smaller than many closets, in an NYC apartment. It was basically a fridge, a sink, and a massive range. I think it was a 36" professional range, so deeper than normal. There was also a picture of an NYC apartment where the kitchen was basically a wet bar with an induction hot plate built into a drawer. It just depends on how much room you think you need for the actual business of cooking....See Moreany experience with Fisher paykel 36' gas or 48' dual ranges?
Comments (7)I'm not sure of the definition of an infrared broiler, as opposed to a regular electric broiler. Mine has two elements...one for small batches, and one for larger. I imagine though, that you might be able to get a gas broiler in a dual fuel range...it would make sense. Since I have wall ovens, there is no gas source right there in the unit. I think perhaps I gave my broiler not enough credit, saying that it was quite tepid. I often preheat it for a while and then I can get some good results, but sometimes kabobs will overcook before they brown, if you know what I mean. I've had mine for 3 years, no service calls....See More36” Induction range or 36” gas range
Comments (35)@itsourcasa yes we did purchase the Verona Induction. We've been using it for a few months and absolutely love it. Easy to use. And it is even so much faster and powerful than our vintage gas range which was really great. We don't miss the gas "power" at all - there is plenty of power with induction. Plus the clean up is so easy. No burners to clean out the spills....See MoreLord oftheTacos
8 years agoLord oftheTacos
8 years agofunkycamper
8 years agoLord oftheTacos
8 years agodesignsaavy
8 years agoenduring
8 years agoBuehl
8 years agoBuehl
8 years agolast modified: 8 years agolisa_a
8 years agoLord oftheTacos
8 years agodesignsaavy
8 years agopractigal
8 years agodesignsaavy
8 years agolast modified: 8 years agoBuehl
8 years agolast modified: 8 years agolisa_a
8 years agoLord oftheTacos
8 years agolisa_a
8 years agolast modified: 8 years agoLord oftheTacos
8 years agoUser
8 years agolast modified: 8 years agolisa_a
8 years agolast modified: 8 years agoLord oftheTacos
8 years agolisa_a
8 years agolast modified: 8 years agolisa_a
8 years agolast modified: 8 years ago
Related Stories
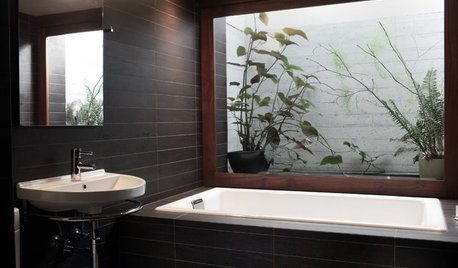
BATHROOM DESIGNPersonal Style: 50 Bath Designs From Creative Owners and Renters
Ideas abound in bathroom styles ranging from upcycled vintage to sleekly modern
Full Story
KITCHEN DESIGNHow to Find the Right Range for Your Kitchen
Range style is mostly a matter of personal taste. This full course of possibilities can help you find the right appliance to match yours
Full Story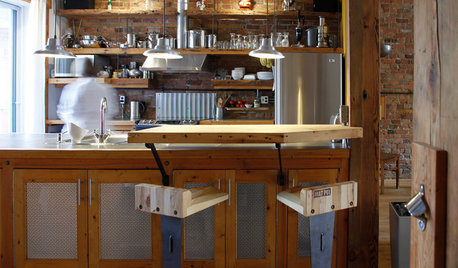
KITCHEN DESIGNPersonal Style: 50 Clever Real-Life Kitchen Design Details
Get ideas from savvy homeowners who have a knack for creating kitchens celebrating personal style
Full Story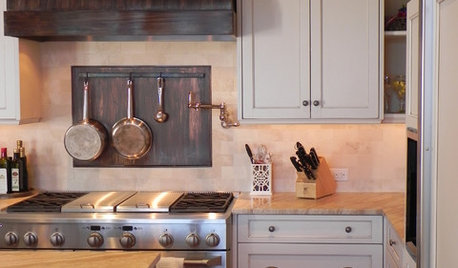
KITCHEN BACKSPLASHESKitchen Confidential: 8 Options for Your Range Backsplash
Find the perfect style and material for your backsplash focal point
Full Story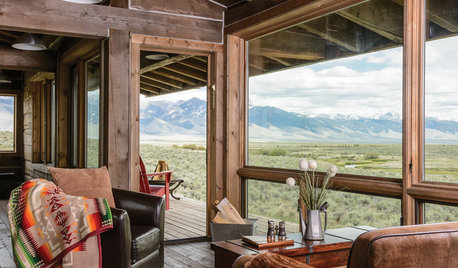
RUSTIC STYLEAt Home on the Range
Cabin retreats in idyllic locales fill the pages of the new book ‘American Rustic.’ We take you inside one of them
Full Story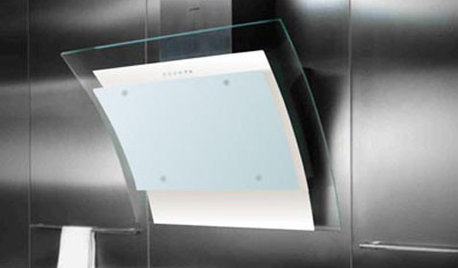
5 Stunning Modern Range Hoods
Today's kitchen range hoods can look like sleek sculptures. Here's what to look for when you go shopping for one
Full Story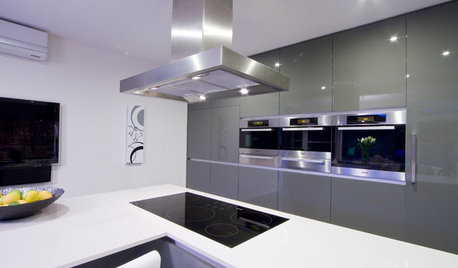
KITCHEN APPLIANCESFind the Right Cooktop for Your Kitchen
For a kitchen setup with sizzle, deciding between gas and electric is only the first hurdle. This guide can help
Full Story
HOUSEKEEPINGHow to Clean Your Range and Oven
Experts serve up advice on caring for these kitchen appliances, which work extra hard during the holidays
Full Story
REMODELING GUIDESHouzz Tour: Turning a ’50s Ranch Into a Craftsman Bungalow
With a new second story and remodeled rooms, this Maryland home has plenty of space for family and friends
Full Story
50 Fabulous Finds for Valentine's Day
Valentine's Day Gift Guide: Hearts, Flowers, a Zebra Chair, and Thou
Full Story


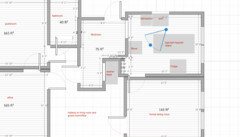
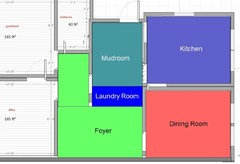
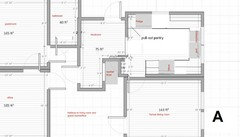
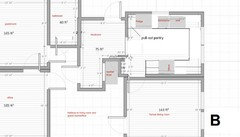
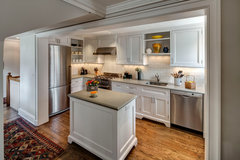

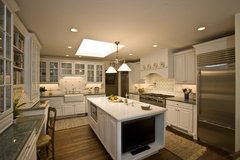

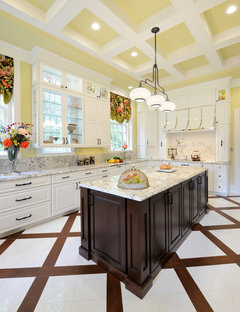
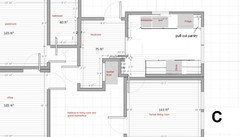
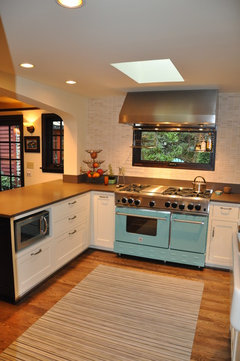

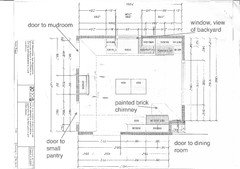
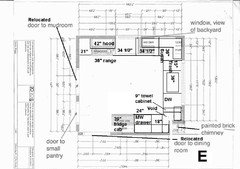
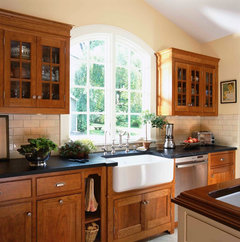
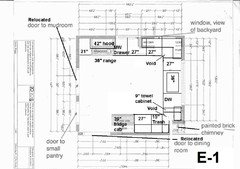

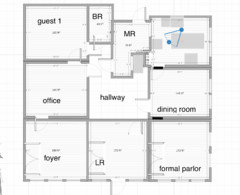
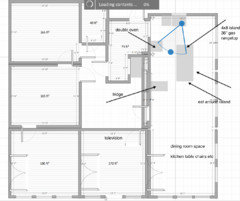
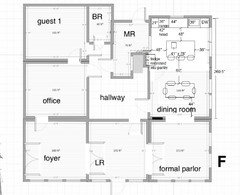
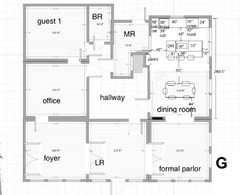
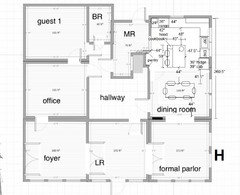



User