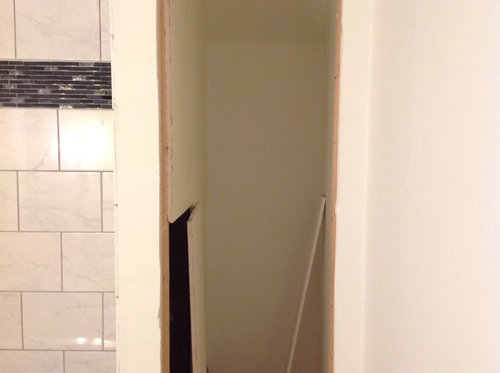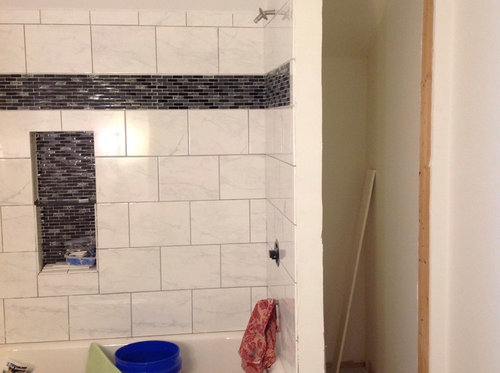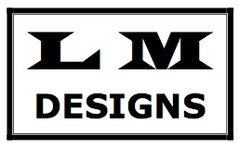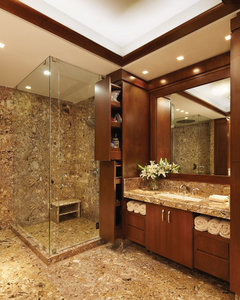Design help needed for bathroom closet/cabinet
chuckwagon
8 years ago
Featured Answer
Sort by:Oldest
Comments (11)
LM Interior Design, LLC
8 years agolast modified: 8 years agochuckwagon thanked LM Interior Design, LLCchuckwagon
8 years agoRelated Discussions
Need feedback on bathroom design - Tub, Vanity, Cabinet
Comments (7)Just to clarify if it's not clear, what I am thinking is instead of the vanity attached to cabinet, and have wall to wall cabinets, would be to use furniture-vanity and linen storage like this combination for example: http://www.potterybarn.com/products/newport-white-double-sink-console/?pkey=cbathroom-vanities%7Cdouble-sink-consoles%7C& http://www.potterybarn.com/products/stuart-wood-floor-storage-cabinet-hutch/?pkey=cbath-storage%7Cfloor-storage-bath%7C& Thanks...See MoreNeed help to decide which door to separate closet and bathroom
Comments (2)If you use a swinging door, I think it should open into the closet. If it opens into the wet room, it will be in the way of the toilet. Not sure about your area, but where I live, it's code that a shower door must swing out from the shower. (But I'm not sure if your wet room is considered a shower.) If you use a sliding door, I think it should slide open in the wet room, beside the toilet if there's space. That keeps the post shower drips from the door in the wet room and also keeps the wall space on the closet side of the toilet free. That might be a nice place for wall hooks - for robes and/or towels. As for glass vs wood door... this door will be hit with shower spray, correct? If so, I don't think you want to use wood....See MoreNeed help designing bathroom that has 2-depth walls!
Comments (25)weedyacres, thanks for all the advice! :) I don't know why everybody thinks I'm jumping into this tomorrow but this is something I don't plan on doing for another 3+ months, maybe not even for another year. Who knows. But by nature I'm very proactive and like to start planning so I can prepare. The kitchen is a different story because I am literally moving into a house with ZERO appliances - I don't want to live off take-out every night, and not even be able to take home leftovers! I appreciate everybody looking out for me in terms of budget and experience, I really do, but there's a lot of (personal) details I haven't added in my original posts. My mom updated her bathroom all by herself, and has done MANY other bathrooms for other people. This bathroom is much bigger than mine (the photo doesn't show it all). All new flooring, wall tile, mirror, faucet, shower fixtures, etc. She did this bathroom for $600, so I think my 2k tile budget is conservative. Oh and she is a house wife (no job), so she just spends all day doing this type of stuff. My budget outlined above was meant to include everything that is required (additional materials and tools if I don't have them already - I also haven't mentioned that I worked for SB&Decker for 3 years and have literally a closet FULL of Dewalt hand and power tools). I also have other friends who have just completely renovated their entire home by themselves (and were in my shoes less than a year ago). They had help from their plumber uncle but other than that they basically gutted and re-did their whole house themselves. We're all Engineers too, so we have a sense of structures. I might not understand house terms but I have a good sense of math and physics and have done a lot of research, calculations, and budgeting that I'm confident in. My GC is also a great guy, and has even offered to lend me his tools if I want to DIY things myself. I don't get into these details though in my original posts because I'm just looking for design guidance, not necessarily how-to's. You're right about my lack of knowledge with home DIY and construction, I'm a total newb! But I've been reading, researching, and watching a lot, so I'm learning every day. Houzz has just been another great outlet for me to learn, especially coming from people with firsthand experience! Fori is not pleased, I definitely plan to now. That's great advice. I'll look into what current code is and how my bathroom (now) meets it, and what would need to bring it up to code. My GC called out a few things during the initial walk-thru and he seems very familiar with the codes in the area, so he can help. I'll do all this before I start any renovating. When I say "new layout" I don't necessarily mean moving stuff around. Maybe I should re-phrase and ask how to design the bathroom. Mostly I just don't know what to do with the inset wall. Do I put cabinets all the way from the (current) sink to the door or do I leave empty space underneath and put a bench? What's practical? What would look nice? etc etc....See MoreNeed help organizing bathroom closet!!
Comments (12)It looks like you have a lot of dead vertical space that can be captured. The clear drawers that bpath O Sophie suggests come in different sizes that can be stacked and labeling them is a game changer for finding things fast and staying organized. I find them more convenient than boxes that have to be unstacked, lids opened, etc. and since they're modular, you can swap out as your storage needs change. http://www.sterilite.com/ProductCategory.html?ProductCategory=19 is one brand. If you go that route, measure and take into account the door casing to make sure drawers can be opened all the way. and look at different configurations. The space left over on the right side can be used as a place to stack toilet paper, rolled towels, nesting the buckets, etc. Use the best location(s) for what you use the most. Place infrequently used items on the shelves hardest to reach. Of course, with little ones, the meds & cleaning products need to be stored out of reach. I also agree with suggestions for hanging a rack on the door, it's surprising how much can be stored there. The Container Store has great products and organization ideas for inspiration. Sometimes I splurge on them or look for similar products at discount stores, keeping in mind that square or rectangular maximize storage more than rounded containers. Post pics when you're finished - you may help us out with a thing or two!...See MoreLM Interior Design, LLC
8 years agotamchuck39
8 years agoitltrot
8 years agoGracie
8 years agolast modified: 8 years agochuckwagon
8 years agolast modified: 8 years agochuckwagon
8 years agohomepro01
8 years agolast modified: 8 years ago
Related Stories

ORGANIZINGGet the Organizing Help You Need (Finally!)
Imagine having your closet whipped into shape by someone else. That’s the power of working with a pro
Full Story
LIFEDecluttering — How to Get the Help You Need
Don't worry if you can't shed stuff and organize alone; help is at your disposal
Full Story
HOUSEKEEPINGWhen You Need Real Housekeeping Help
Which is scarier, Lifetime's 'Devious Maids' show or that area behind the toilet? If the toilet wins, you'll need these tips
Full Story
KITCHEN DESIGNDesign Dilemma: My Kitchen Needs Help!
See how you can update a kitchen with new countertops, light fixtures, paint and hardware
Full Story
BATHROOM WORKBOOKStandard Fixture Dimensions and Measurements for a Primary Bath
Create a luxe bathroom that functions well with these key measurements and layout tips
Full Story
BATHROOM DESIGNKey Measurements to Help You Design a Powder Room
Clearances, codes and coordination are critical in small spaces such as a powder room. Here’s what you should know
Full Story
Storage Help for Small Bedrooms: Beautiful Built-ins
Squeezed for space? Consider built-in cabinets, shelves and niches that hold all you need and look great too
Full Story
UNIVERSAL DESIGNMy Houzz: Universal Design Helps an 8-Year-Old Feel at Home
An innovative sensory room, wide doors and hallways, and other thoughtful design moves make this Canadian home work for the whole family
Full Story
REMODELING GUIDESKey Measurements to Help You Design the Perfect Home Office
Fit all your work surfaces, equipment and storage with comfortable clearances by keeping these dimensions in mind
Full Story
REMODELING GUIDESKey Measurements for a Dream Bedroom
Learn the dimensions that will help your bed, nightstands and other furnishings fit neatly and comfortably in the space
Full StorySponsored












Gracie