Help - Stressed over this layout.
8 years ago
last modified: 8 years ago
Featured Answer
Sort by:Oldest
Comments (60)
- 8 years ago
- 8 years ago
Related Discussions
Stressing over granite layout
Comments (10)I agree that the templates could have been better placed. I think the island would look great with the orientation switched so that the grain runs the long way through it. The template at the left of the first slab (desk area?) seems to be in a particularly uniform uninteresting part of the slab when there is such beautiful movement elsewhere. You have lots of extra stone since your counters don't quite fit on one slab. Unless you are trying to save some of the stone for something else, here is what you might do: Place the island first since that will be the most prominent surface. Since there isn't a template for that rectangle, take some of that blue painter's tape to mark the corners. You don't want a misunderstanding where you say cut it from about here and they cut it from a different spot than you wanted. Then place the templates for the corner run of cabinets. Those look like they are in a pretty good spot except the template for the left of the sink might be moved to the left to get a better grain match at the seam. The slabs are book matched so you could place it so that the two sides of the seam are where the grain is a mirror image for a nearly perfect flow across the seam. Then place the desk in an interesting spot and the last small piece....See MorePlease help with kitchen layout, husband’s “ideas” are stressing me!:)
Comments (17)As rantontoo stated, a 33" aisle is really tight. Where is the plumbing stack for the condo? Is it in the column in the lower left corner? I'm wondering if you might be able change the peninsula's shape to make it deeper and rectangular, creating essentially a galley lay-out. Like this: The above will require sacrificing a cabinet to run plumbing lines to the new location (and condo board approval). If you want to keep a table in the nook area, I wouldn't extend cabinets into that area. You'd be left with lots of floor space in front of them but not enough room for a table and chairs. Have you considered creating a banquette in the nook area instead? That would give you some additional storage and allow you to keep a cozy spot for friends and family in the kitchen....See MoreSTRESSED over paint color & how to decorate.
Comments (4)First of all, congrats on your new home. Second of all, don't stress. My advice to you is take your time to plan. You don't have to decide on everything in one go. How do you want your home to feel? What colours evoke this feeling to you? How are you furnishing it? Wall colour should be the last element chosen because it can be matched to anything. Finding curtains, carpets and sofas to match a wall colour is less easy. Your budget will determine if you can change some of the hard finishes and elements you don't love (e.g. railing). I'm not sure what you mean by a very brown kitchen? I'm seeing white cabinets and walls. As for the niche in the entryway, it really depends on you and your lifestyle. Would you sit there to remove shoes, for example? Or would it make more sense to have a table for keys and sunglasses? There's no law that says these decisions will be permanent and while it's usually more convenient to paint before moving in, something it makes more sense to live in a home for a bit to determine how you really want it to look and flow....See MoreHisbiscus leaves falling. Stress, over watering or spidermites??
Comments (5)Only two cups of water? How big is the pot then? I usually had to water a gallon or so (but mine were not hibiscus trees). For potted plants, you can check your watering results by tipping a few plants out of their pots after watering. If not enough water was absorbed by the rootball, you will see a definite line where the water penetrated to and stopped. The soil will be darker above the line where it is wet and lighter below the line where it is dry. When potted plants are watered correctly the entire root ball will appear dark and wet, with no visible line between wet and dry areas. What seems like enough water is usually not enough to soak the entire root ball. Try this until you are sure that the amount of water that you are applying is sufficient to wet the entire root zone....See More- 8 years agolast modified: 8 years ago
- 8 years ago
- 8 years agolast modified: 8 years ago
- 8 years agolast modified: 8 years ago
- 8 years ago
- 8 years ago
- 8 years ago
- 8 years agolast modified: 8 years ago
- 8 years ago
- 8 years agolast modified: 8 years ago
- 8 years ago
- 8 years agolast modified: 8 years ago
- 8 years ago
- 8 years ago
- 8 years ago
- 8 years ago
- 8 years ago
- 8 years ago
- 8 years ago
- 8 years ago
- 8 years agolast modified: 8 years ago
- 8 years agolast modified: 8 years ago
- 8 years ago
- 8 years ago
- 8 years ago
- 8 years ago
- 8 years ago
- 8 years ago
- 8 years ago
- 8 years ago
- 8 years ago
- 8 years ago
- 8 years ago
- 8 years agolast modified: 8 years ago
- 8 years agolast modified: 8 years ago
- 8 years ago
- 8 years ago
- 8 years agolast modified: 8 years ago
- 8 years ago
- 8 years ago
- 8 years ago
Related Stories
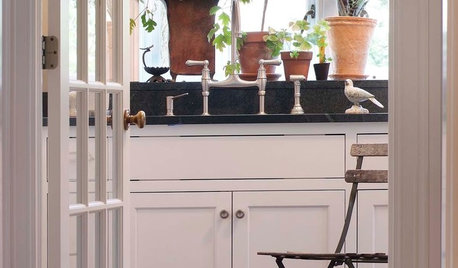
HEALTHY HOMEDecorate With Intention: Let Your House Help You De-Stress
Break free of automatic TV time and learn how to really unwind and recharge with these easy ideas that don't cost a dime
Full Story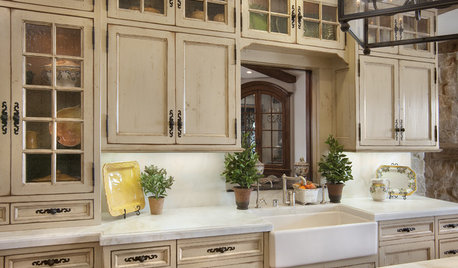
KITCHEN DESIGNStress Less With Distressed Cabinets
Stop worrying over every little nick and chip. Intentionally aged cabinets give the kitchen or laundry room a relaxed, timeworn look
Full Story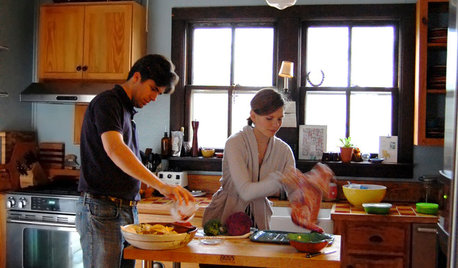
ENTERTAINING8 Stress-Busting Tips for Hosting Small Gatherings
Make entertaining easy with these ideas for casual get-togethers
Full Story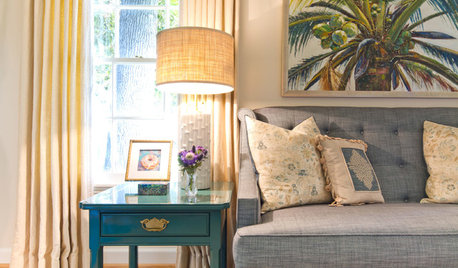
COASTAL STYLEHouzz Tour: Stressing Less in a Beachy California Cottage
A family trades their larger, traditional digs for a smaller house and a more relaxing lifestyle
Full Story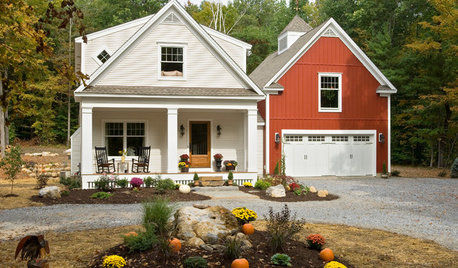
HOLIDAYSYour Guide to Stress-Free Thanksgiving Prep
We break down shopping, cleaning and cooking into manageable bites so you can actually enjoy yourself
Full Story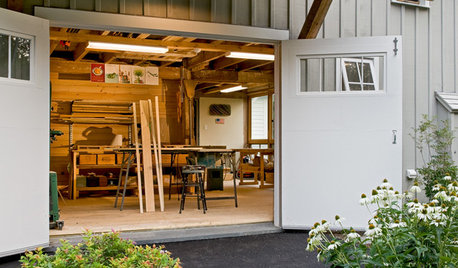
LIFEStressed Out? Try Hitting the Woodshop
Building things with your hands just might boost your mood while giving you personal new pieces for your home
Full Story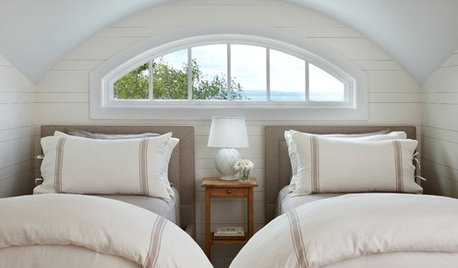
HOLIDAYSSet the Scene for a Stress-Free Holiday Visit
Put your guests at ease and take the pressure off hosting by prepping your space with psychology in mind
Full Story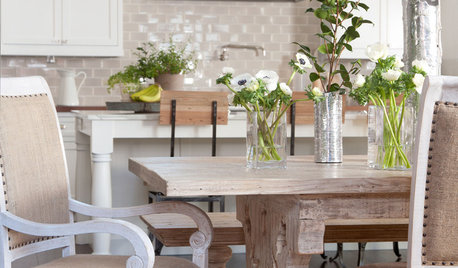
ENTERTAINING10 Tips for Stress-Free Holiday Hosting
Simple steps to make sure entertaining is easy — and fun — from prep to cleanup
Full Story
ORGANIZINGDo It for the Kids! A Few Routines Help a Home Run More Smoothly
Not a Naturally Organized person? These tips can help you tackle the onslaught of papers, meals, laundry — and even help you find your keys
Full Story
LIFE12 House-Hunting Tips to Help You Make the Right Choice
Stay organized and focused on your quest for a new home, to make the search easier and avoid surprises later
Full StorySponsored
Central Ohio's Trusted Home Remodeler Specializing in Kitchens & Baths



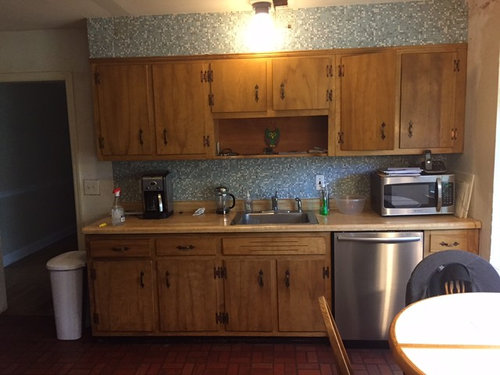
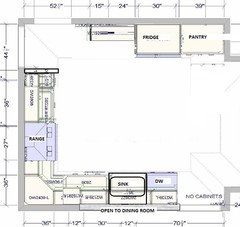
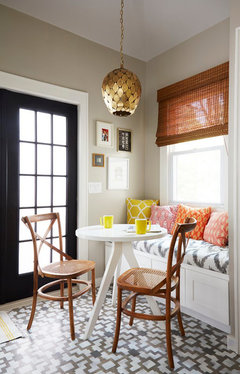
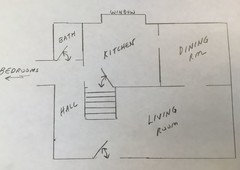
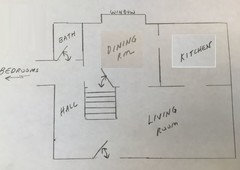
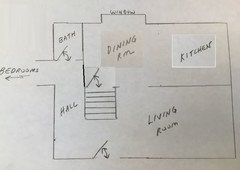
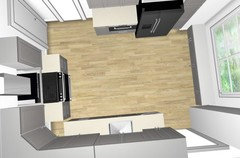
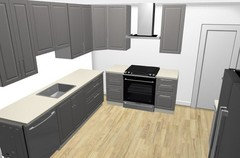
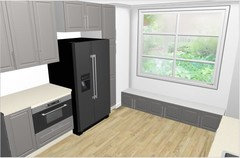
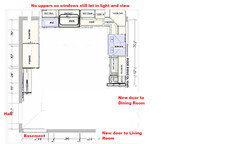
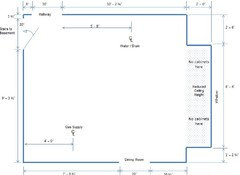
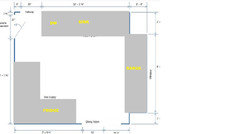
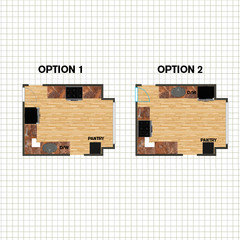
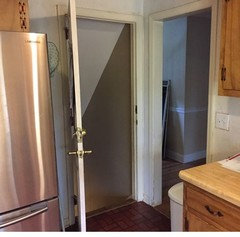
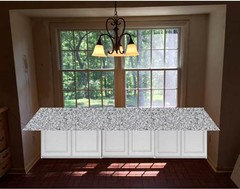
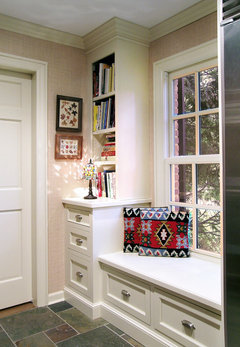
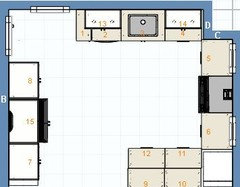
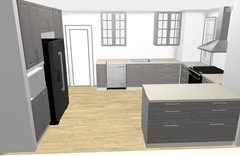
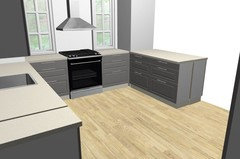
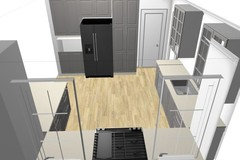



sheloveslayouts