Adding a "header" to separate dining room?
8 years ago
Featured Answer
Sort by:Oldest
Comments (13)
- 8 years ago
Related Discussions
Separate Dining Room w/ Trimmed Opening?
Comments (22)Aktillery - Thank you! Annie - Your home is lovely but the columns do not fit the style of my house. Our home isn't craftsman but Texas Hill Country. It takes inspiration from a mixture of German Farmhouse and Spanish Hacienda using simple lines and local materials. Tina - Thank you and I agree. Tibbrix - I should have added the beam inspiration pics to begin with! Pal - Yep, that would look odd. A wall will have to be added behind that cabinet. Missy - The pictures probably aren't conveying the openness of the room. The dining room all by itself is 17x11. That is a 9ft table. As far as changing the paint color at the corner - I just don't like that look. And to those I didn't mention - thank you for your comments as well! So I discussed the project with DH this morning and he's on-board. We will have to bring the wall out about 3 feet on both sides for balance (like Fori suggested). Surprisingly DH said he could go either way with a big beam or bringing down a header and a trimmed opening. It would be more straight forward that way but I really dig the look of the big beam. Here's another photoshopped pic with walls and a big beam. Sorry, my wall angles are messed up!...See MoreLarge Spindles separate raised Dining Room from Kitchen, Help!
Comments (4)How about uploading a picture of the situation? A view from the kitchen side, and then a view from the dining room side back toward the kitchen. In one of the HGTV shows where there was a difference in the levels, they took out a railing and instead installed a bank of shelving/seating, which gave storage on the low side and seating surface on the high side. If your spindles are full height from floor to ceiling in the dining room, make sure they are not load bearing. Even then, the first option I mentioned COULD be used in the spots where the columns can be removed....See MoreHeader heights for wide openings with 8' ceilings
Comments (10)You are thinking about decorative details and not spatial flow. A flush and continuous ceiling is there for a continuation of the spaces on either side of the opening, and not as an opportunity for stick-on decoration, which will simply provide a visual interruption to the spatial flow. A cased opening on the other hand signifies two different interior spaces and a movement from one to the other. Cased opening details would be very appropriate under these circumstances. If you are going to use crown moulding, you have two choices: 1) make it continuous and uninterrupted around the room (or each room); or 2) let the cased opening details go to the ceiling and interrupt the crown moulding. As far as where to set the head of the cased opening, it depends on which of the two alternatives, above, you prefer. Your choice! :-)...See MoreHeader or no header above the opening from hallway to the kitchen
Comments (28)When a discussion is listed under "Building a home", it is meant for new construction, not an addition or remodeling. New houses and house remodelings are two different beasts. Where is the person that designed the remodeling on this? They are the only one that knows the style and vision of the home....See More- 8 years ago
- 8 years ago
- 8 years ago
- 8 years ago
- 8 years ago
- 8 years ago
- 8 years agolast modified: 8 years ago
- 8 years agolast modified: 8 years ago
- 8 years ago
- 8 years ago
- 8 years ago
Related Stories

ARCHITECTUREDesign Workshop: How to Separate Space in an Open Floor Plan
Rooms within a room, partial walls, fabric dividers and open shelves create privacy and intimacy while keeping the connection
Full Story
REMODELING GUIDESAsk an Architect: How Can I Carve Out a New Room Without Adding On?
When it comes to creating extra room, a mezzanine or loft level can be your best friend
Full Story
MOST POPULARWhat to Know About Adding a Deck
Want to increase your living space outside? Learn the requirements, costs and other considerations for building a deck
Full Story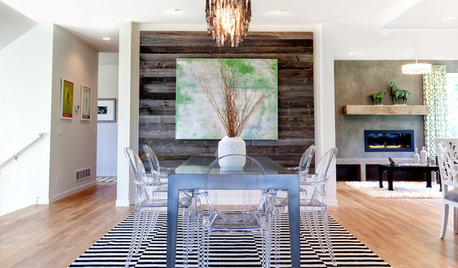
GREAT HOME PROJECTSWhat to Know About Adding a Reclaimed-Wood Wall
Here’s advice on where to put it, how to find and select wood, what it might cost and how to get it done
Full Story
MODERN HOMESHouzz TV: Seattle Family Almost Doubles Its Space Without Adding On
See how 2 work-from-home architects design and build an adaptable space for their family and business
Full Story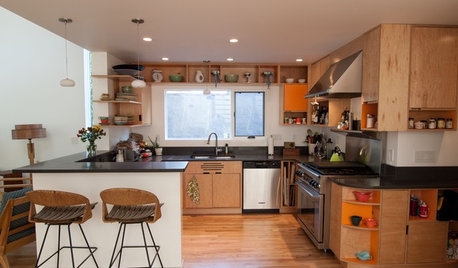
HOUZZ TOURSMy Houzz: Added Space and Style for a 1960s Split Level
With a new second story and downstairs suite, custom touches and midcentury pieces, this Portland family home suits 3 generations
Full Story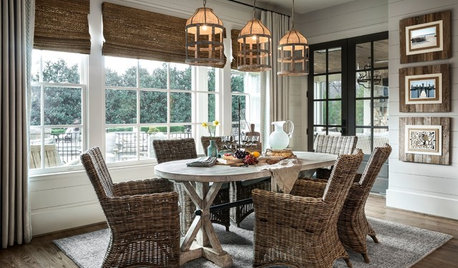
DINING ROOMSTrending Now: 10 Most Popular New Dining Room Photos
See the new dining room photos being added to the most Houzz ideabooks. Is there an idea in here for you?
Full Story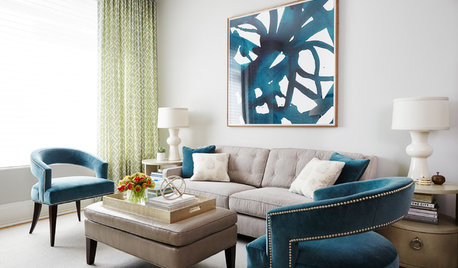
TRANSITIONAL STYLERoom of the Day: Multipurpose Space Grows Up for a Young Family
A designer revamps a New York living-dining room with light colors, flexible furnishings and sophisticated childproofing
Full Story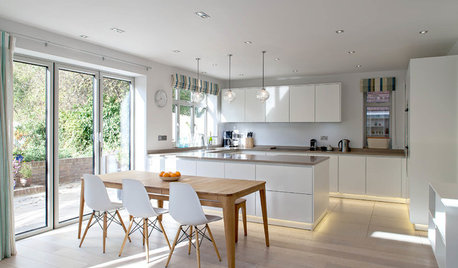
KITCHEN DESIGNBright Modern Kitchen With Smooth Lines and a Relaxed Vibe
A peninsula separates zones in this open-plan family kitchen and dining area with a streamlined design
Full Story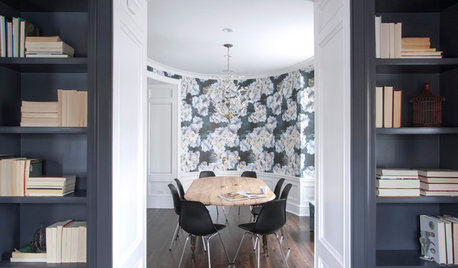
ROOM OF THE DAYRoom of the Day: Dining Room Mixes Modern and Traditional — and Whimsy
An open-plan space is divvied up into a dining room, foyer and library–music room in a family-friendly way
Full Story


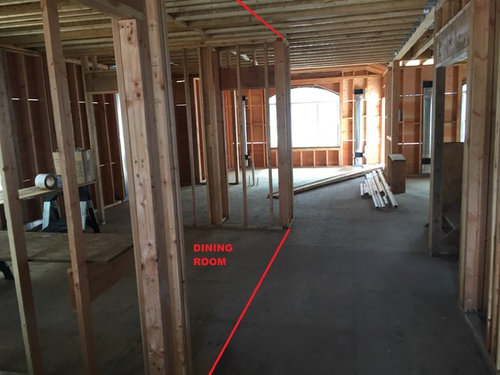
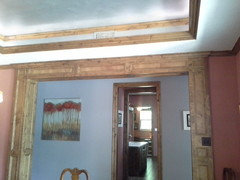

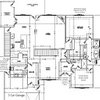
Meris