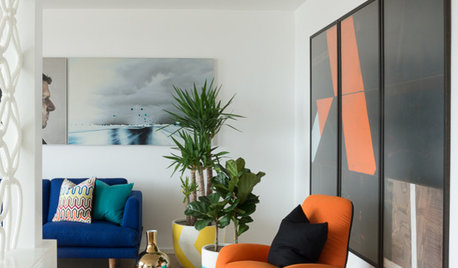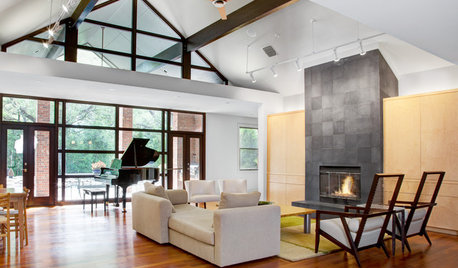current kitchen plans need revamped for new cabinet layout
Terri_PacNW
8 years ago
last modified: 8 years ago
Related Stories

KITCHEN DESIGN10 Tips for Planning a Galley Kitchen
Follow these guidelines to make your galley kitchen layout work better for you
Full Story
KITCHEN DESIGNHow to Plan Your Kitchen's Layout
Get your kitchen in shape to fit your appliances, cooking needs and lifestyle with these resources for choosing a layout style
Full Story
DECORATING GUIDESHow to Plan a Living Room Layout
Pathways too small? TV too big? With this pro arrangement advice, you can create a living room to enjoy happily ever after
Full Story
HOUZZ TOURSHouzz Tour: A ’60s Apartment Gets a Retro Revamp
With a newly open layout and colorful, era-appropriate decor, an Australian apartment gets its groove back
Full Story
HOUZZ TOURSMy Houzz: Traditional Texas Home Gets Modern Revamp
Gutting the kitchen and master bath, an Austin couple gives a home they built themselves a contemporary facelift
Full Story
KITCHEN DESIGNKitchen of the Week: Brick, Wood and Clean White Lines
A family kitchen retains its original brick but adds an eat-in area and bright new cabinets
Full Story
KITCHEN OF THE WEEKKitchen of the Week: A Minty Green Blast of Nostalgia
This remodeled kitchen in Chicago gets a retro look and a new layout, appliances and cabinets
Full Story
KITCHEN DESIGNKitchen Layouts: A Vote for the Good Old Galley
Less popular now, the galley kitchen is still a great layout for cooking
Full Story
KITCHEN DESIGNDetermine the Right Appliance Layout for Your Kitchen
Kitchen work triangle got you running around in circles? Boiling over about where to put the range? This guide is for you
Full Story
KITCHEN LAYOUTSWays to Fall in Love With a One-Wall Kitchen
You can get more living space — without losing functionality — by grouping your appliances and cabinets on a single wall
Full Story







cpartist
oasisowner
Related Discussions
new plan - kitchen remodel layout help
Q
I need help! Would love advice on kitchen plans and layout...
Q
New kitchen layout. Need feedback!!
Q
Kitchen Design - New Construction Layout Plan Review PLEASE
Q