Latest Floor Plan Revisions
aec2013
8 years ago
last modified: 8 years ago
Featured Answer
Sort by:Oldest
Comments (69)
Related Discussions
Floor Plan Review Revised Plan
Comments (5)I'm not an expert on dimensions, but here are a few things that caught my eye: - Maybe move the MBR closet door a bit toward the front of the house, and use a pocket door. That would allow you to have a hanging rod or shelves on the other short wall in the closet and you wouldn't have to work around the open door when you're in the closet. - If you're planning a masonry fireplace/chimney, you're not going to be able to have the window where you've placed it in the Master Bath. - You might want two windows on the long wall in the MBR, so there is one on either side of the bed (assuming the bed goes on that wall). - if the Bonus Room is meant to be a media room, you could stub in plumbing for a bar sink in the corner behind the main bath. - if the main floor office is meant to serve as a guest room at some point, you might consider making the powder room at least a 3/4 bath. I'm not sure how to do that in the space you have, but it's a consideration. (Maybe cede the coat closet space back to the powder room and rob some space from the office closet for a new hall closet?) - You don't have a way to close off the laundry room from the rest of the house. Maybe there is enough distance and drywall between the laundry room and the LR to make the noise not an issue, but maybe not. - You're definitely going to be floating furniture in the LR, so consider ample floor outlets in your electrical plan....See Morerevised floor plan-follow up
Comments (25)Congratulations on finalizing a plan that suits you! I know you worked on it for quite awhile but, if it makes you feel any better, I spent THREE SOLID YEARS on mine before I was satisfied. LOL! Of course we were waiting to begin building until we had paid off our land and retired the mortgage on our first home so I wasn't under any particular pressure to finish the design and, I swear, one can always find something to tweak. At some point, you just have to decide "that's it, no more tweaking!" Fortunately, now that we've begun building and I can actually walk around in real rooms - albeit, still without sheet-rock - I am totally satisfied with the layout and the way the rooms flow. So, I guess all the time spent designing and redesigning and re-redesigning was worth it! Anyway, it looks like your kitchen and dining area will be nice and bright with those windows and patio doors on three sides. You're going to love that. And the nice big size of the combined rooms will also be perfect for family gatherings or parties where everyone always winds up in the kitchen anyway. I think you've done well and I don't see any glaring issues with the design. Of course, there are some things I would change and I'm sure you'll hear from others about "tweaks" they would recommend. But you are absolutely right that everyone should design for their own needs and how they live. Again, congratulations on completing the design stage and keep us posted on the build process. Trust me, that's when the "fun" really begins....See MoreRevised floor plan - please let me know if something seems off
Comments (9)Having second thoughts about the location of the fridge and the ovens in my sketch. What would you say if I flipped them? So the wall would be (from left to right) ovens, 36 inch counter, 42 inch fridge and then pantry. The good thing about this set-up is that there would be countertop on the island directly across from the fridge, unlike in the current configuration. I would like this landing zone for emptying groceries, and taking food out to prep. There would also be usable countertop space immediately adjacent to the oven. In the current configuration it is an appliance garage so the countertop is not usable for putting down hot stuff, you have to swing over the item to the prep island countertop and it is 51 inches away. Big deal? Plus, if I do all this then I have a 36 inch deep walk-in pantry, that may need to be rebuilt, as it will be right next to the fridge (a 42 SZ Side by Side). The oven/fridge wall sticks out 27 inches while the pantry sticks out an additional 9 inches. Not beautiful, I know, but I really like having a larger walk-in pantry so I was willing to pay the price. Can I keep my 36 inch deep walk-in pantry with a 42 Inch SZ BI that is right next to it? I doubt it, won't the fridge door be unable to open? Should I ditch the walk-in pantry and do pull out shelves instead and make the wall flush from ovens to pantry? Last but not least, if I move the appliances from the counter between fridge and ovens, to create a landing zone for the ovens, I will need to put the appliances on a counter below the tv, where I have 6 feet of space, to the right of the pantry, and to the left of the banister. It is only 21 inches deep, but will be right across from the entertainment island, and fridge drawers, so the coffee maker, toaster, juicer and blender would have a home. Thoughts? My brain is so tired from trying to fit all these kitchen pieces together. Please forgive me if I am not explaining myself properly....See MoreRevised Floor Plan for 60's Ranch!
Comments (9)Hi, Buildinva. I really like the layout of your island, which allows the area to right (on your picture) of the sink to be the scullery, leaving the nice large area on the left for your cooking prep. The back wall seems pretty nice, especially the way the stove is centered on the opposite media wall, but is there room for a little tweaking here and there, working toward improving the balance even further? My home-grown philosophy is normally more that good function will explain placement and make functional placements look right, but the rest of my philosophy is that being visually pleasing IS a very important function (not just "form" as in form vs. function). This is especially true for kitchens like yours, as it will be a major feature of that terrific room. Regarding room for tweaking, for instance, that doorway to the office/garage is very wide. I suspect there's something nice about its 6+ feet you specifically want to keep since you're not narrowing it even a foot or two to gain more width for that side of the stove, but...? (The other side is wider, although perhaps that already looks quite right looked at from within the whole?) On that other side, do you have a particular plan for that long stretch of counter? Would it be your main work space, or the island? If you plan mostly working on the island, I'm wondering if the mass of the refrigerator on the left could be balanced with a similar, not equal but similar, storage mass on the right, while still leaving good work and open visual space on each side of the stove. Still musing on the right, what's behind that wall? Could the refrigerator and/or other storage, such as pantry pull-outs or broom pullout take a foot or two from the area behind and be set flush into the run of cabinets? Or, for that matter on the left? If so, a built-in look could be accomplished with a regular refrigerator. Oh, and 45" between island and back counter? Some people really want and need it. I made mine 35" counter edge to counter edge and it was a very good decision for me. (No surprise--I laid the whole thing out with boxes and plywood first.) DH and I bump bottoms now and then, but mostly it's me there, with just a brisk step-pivot from one to the other. Just a way of saying, the only good "rules" in your kitchen are the ones you make for yourself. :)...See Moreaec2013
8 years agoaec2013
8 years agoaec2013
8 years agoaec2013
8 years agolast modified: 8 years agoaec2013
8 years agoaec2013
8 years agoaec2013
8 years agolast modified: 8 years agoaec2013
8 years agoaec2013
8 years agoaec2013
8 years agoaec2013
8 years agoaec2013
8 years agoaec2013
8 years agobpath
8 years agoLavender Lass
8 years agolast modified: 8 years agoaec2013
8 years agoaec2013
8 years agocpartist
8 years ago
Related Stories

INSIDE HOUZZHouzz Survey: See the Latest Benchmarks on Remodeling Costs and More
The annual Houzz & Home survey reveals what you can expect to pay for a renovation project and how long it may take
Full Story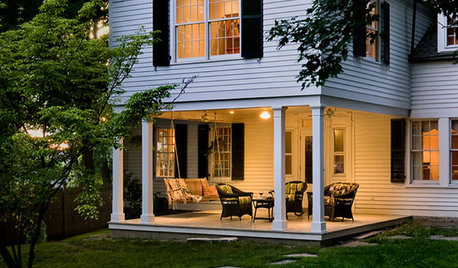
SELLING YOUR HOUSEThe Latest Info on Renovating Your Home to Sell
Pro advice about where to put your remodeling dollars for success in selling your home
Full Story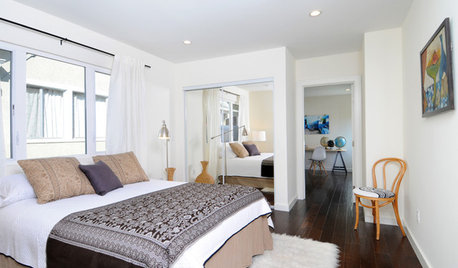
SELLING YOUR HOUSEHome Staging to Sell: The Latest Techniques That Really Work
Get up to speed on the best ways to appeal to potential buyers through accessories, furniture, colors and more
Full Story
BATHROOM DESIGNSweet Retreats: The Latest Looks for the Bath
You asked for it; you got it: Here’s how designers are incorporating the latest looks into smaller master-bath designs
Full Story
KITCHEN DESIGNHouzz Call: Pros, Show Us Your Latest Kitchen!
Tiny, spacious, modern, vintage ... whatever kitchen designs you've worked on lately, we'd like to see
Full Story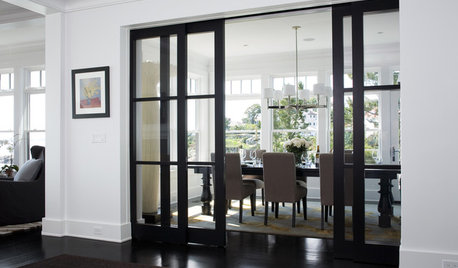
DOORSLet's Walk Through the Latest Door Trends
The functional feature has been getting a dose of flexibility, creativity and glamorous detail
Full Story
REMODELING GUIDESHow to Read a Floor Plan
If a floor plan's myriad lines and arcs have you seeing spots, this easy-to-understand guide is right up your alley
Full Story
REMODELING GUIDES6 Steps to Planning a Successful Building Project
Put in time on the front end to ensure that your home will match your vision in the end
Full Story
WORKING WITH PROSUnderstand Your Site Plan for a Better Landscape Design
The site plan is critical for the design of a landscape, but most homeowners find it puzzling. This overview can help
Full Story
REMODELING GUIDESBathroom Remodel Insight: A Houzz Survey Reveals Homeowners’ Plans
Tub or shower? What finish for your fixtures? Find out what bathroom features are popular — and the differences by age group
Full Story



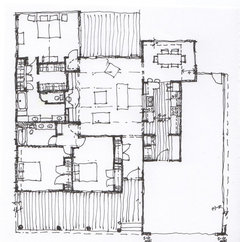
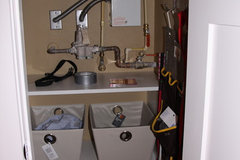

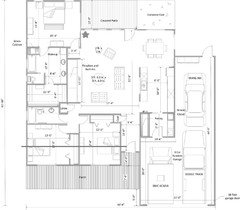

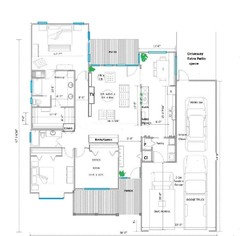
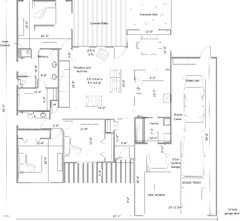


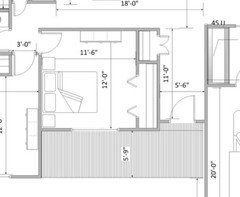

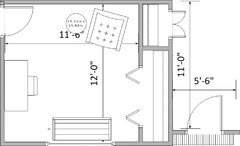




autumn.4