Common to rough plumbing in knowing that its placed wrong?
njbuilding143
8 years ago
Featured Answer
Sort by:Oldest
Comments (17)
User
8 years agolast modified: 8 years agonjbuilding143
8 years agolast modified: 8 years agoRelated Discussions
rough plumbing inspection question
Comments (2)Here's the novice answer, so I'll probably be corrected: It's more to do with the drain layout, proper slope, vents, etc. so everything should be visible. They also look to verify the joints are all glued (purple primer stain). And sometimes a pressure test is involved to show the drain line doesn't have a leak. The fixtures don't have to be in - probably shouldn't be, in case some changes need to be made....See MoreSink plumbing roughed in too high? Problem?
Comments (7)Heh, everyone in my other thread about the many carpentry problems has suggested that I run as far away as possible. Sorry to be quick on the trigger there. :) Well, it's a standard 24" deep cabinet, and the sink is 32"x18"x10". So there should be several inches back there once the sink is put in place. I'm perplexed about why he roughed it in so high to begin with, given that the wall was completely exposed. I mean, there wasn't even any drywall there at the time. He roughed in the center of the drain at 15.5" high, which I'm gathering should be OK if I use a compact disposal like this (right?): Insinkerator Evolution Compact 3/4HP...See MoreHelp! What does "rough" mean re: plumbing?
Comments (14)Both rough-in plumbing and rough-in electrical are everything that needs to happen before the insulation and drywall goes up. "Rough" is just a specific stage during construction -- rough plumbing happens after framing and before drywall. What your rough plumbing will look like depends on the job. You mentioned a utility sink and prep sink. In really simple terms, when sink plumbing rough in is done, you'll see what looks like three different pipes running through the floor/ceiling/wall and ending sticking out of the floor/wall roughly where the sinks will go with caps on the end of the pipes. Usually for each sink, there'll be one big pipe (the vent/drain), and two little ones (hot water and cold water). After the wall board goes in, you will no longer be able to see the pipes snaking through the walls/floors/ceiling. You'll see only the three capped pipe ends that stick out, like so: On the far right in that picture, you'll see the rough-in plumbing for the bathroom sink. The big white pipe is the drain/vent. The little red pipe is the hot water line. The little blue pipe is the cold water line. The pipes aren't always those colors (for example, if you have metal pipes rather than PVC, the hot/cold lines would be copper), but the one-big-and-two-small-pipes configuration is pretty standard for sinks. I have no idea what kind of plumbing your heaters might need. That didn't come up in our remodel....See MoreWhat brand is my plumbing rough-in?
Comments (17)Id replace with a pressure balanced valve.......and regardless get that drywall away form the shower Even though the knuckleheads at orange say its OK and a few of the other Tile mechanics here on Houzz .....:):) promote it.. You are about to spend a lot of $ and leave an old valve in there. One slight plumbing leak from BEHIND the drywall will cost you an arm and a leg to Redux it again. I have replaced multiple orange showers from drywall that was exposed to water from the wall cavity. Only then do people "get it" and they are never happy about it. "The orange MFG say its ok to use drywall" but they arent going to pay for replacement, they do however love to sell product 2, 3 times until it does work........ If you are persistant to move fwd. Take that Valve picture over to Terry and you will get an answer quickly, hes got a guy named HJ older than dirt that knows every valve from say the 20's !...See Morebry911
8 years agonjbuilding143
8 years agoUser
8 years agolast modified: 8 years agoamberm145
8 years agonjbuilding143
8 years agobry911
8 years agolast modified: 8 years agoamberm145
8 years agonjbuilding143
8 years agolast modified: 8 years agoUser
8 years agonjbuilding143
8 years agomanhattan42
8 years agoUser
8 years agolast modified: 8 years agonjbuilding143
8 years agoamberm145
8 years ago
Related Stories

KITCHEN DESIGNStash It All: Know the 3 Zones of Kitchen Storage
Organize storage space around your kitchen’s main activities for easier cooking and flow
Full Story
LIFEYou Said It: ‘Every Room Should Have the Right Wrong Thing’ and More
This week on Houzz we were inspired to break out of catalog styling ruts and let our design freak flags fly
Full Story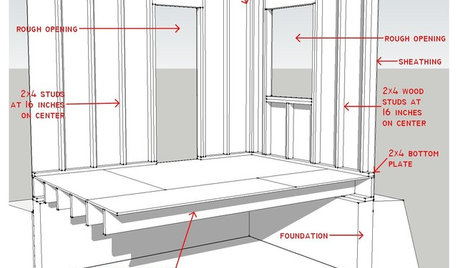
REMODELING GUIDESKnow Your House: Components of Efficient Walls
Learn about studs, rough openings and more in traditional platform-frame exterior walls
Full Story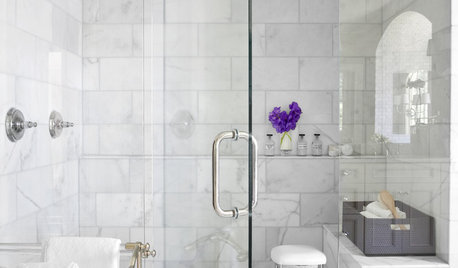
REMODELING GUIDESWhy Marble Might Be Wrong for Your Bathroom
You love its beauty and instant high-quality appeal, but bathroom marble has its drawbacks. Here's what to know before you buy
Full Story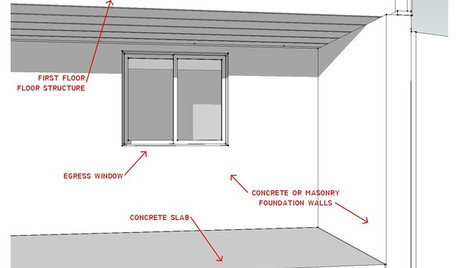
REMODELING GUIDESKnow Your House: The Steps in Finishing a Basement
Learn what it takes to finish a basement before you consider converting it into a playroom, office, guest room or gym
Full Story
GARDENING GUIDESWhat's Wrong With My Plant? Leaves Often Hold the Clues
Learn how to identify common plant ailments by reading their leaves
Full Story
REMODELING GUIDESWhat to Know Before You Tear Down That Wall
Great Home Projects: Opening up a room? Learn who to hire, what it’ll cost and how long it will take
Full Story
KITCHEN SINKSEverything You Need to Know About Farmhouse Sinks
They’re charming, homey, durable, elegant, functional and nostalgic. Those are just a few of the reasons they’re so popular
Full Story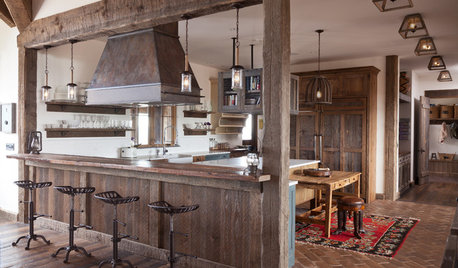
RUSTIC STYLEHouzz Tour: Rough-and-Tumble Refinement
Explore this barn-inspired home that’s designed for an outdoors-loving family
Full Story
REMODELING GUIDESWhat to Know About Budgeting for Your Home Remodel
Plan early and be realistic to pull off a home construction project smoothly
Full Story


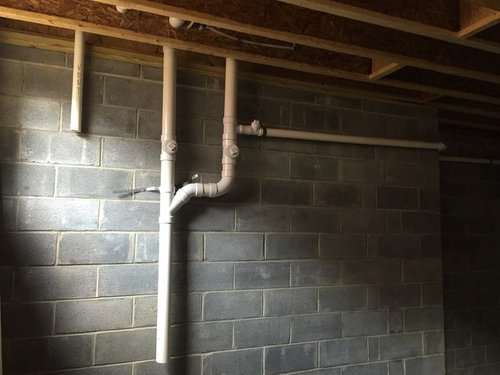
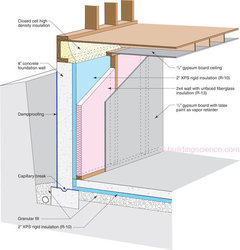



User