Size - Pendants/Chandelier Over Kitchen Table
Carrie B
8 years ago
last modified: 8 years ago
Featured Answer
Sort by:Oldest
Comments (54)
Carrie B
8 years agoRelated Discussions
Size of light over kitchen/dining table?
Comments (3)The general rule of thumb is that a pendant or chandelier hanging over a table should be about 12 inches narrower than the table on all sides. As far as how high you should hang the light: For your kitchen table, make sure the light is not in your line of vision when you are seated. This typically amounts to about 36 to 40 inches above the counter. The same rule applies for the island unless you don't have chairs or bar stools around the island. In that case, the light should be hung about 30 inches above the counter. This will provide adequate lighting for chopping and reading recipes. The general rule here is to think about where the light will hang in relation to your height. You donÂt want to reach across the counter and be hit in the head! Most islands are about three feet tall, so an extra 30 inches would place the light at five feet six inches. If youÂre much taller and will be working at the island, youÂll want to tweak the height of the pendant light accordingly. Good luck!...See MoreNeed ideas for chandelier over my kitchen table
Comments (12)Wow, I see so many great ideas. huango - I had no idea there were fans where you could fold the blades when you wanted it to look like a regular lamp. To be honest we have never used the fan in the 17 years we've lived here. But that is an interesting idea. lavender_lass - that's a beautiful lamp. And it has a telescoping extension rod so I can play around with how far down I want it to hang. crl_ That's an interesting idea - in fact I realize with my fan up near the ceiling that is what I currently have and it does work - you definitely see the lamp over the island long before you notice the fan/lamp. And LOL I used to have lamps like that round ball years ago in another house. aktillery9 That's a very modern lamp and definitely could work. nosoccermom - those are all excellent choices too. Thanks everyone - not only did you give me great ideas but also new websites to check out....See MoreWhat size linear pendant over long dining room table?
Comments (2)It's better to have a light that is slightly too big than one that's too small, plus the structured and open design of the Restoration Hardware means it doesn't take up as much visual space as other designs might. I think the Restoration Hardware pendant is actually the better fit for your table--the Ballard one risks looking too small against the whole table, whether or not the leaf is in it. If you did decide to go for the cool industrial black and brass chandelier, I'd recommend buying two, imagining your table divided evenly in half and then mounting each chandelier so it is centering its half of the table....See MoreChandelier or pendant light ideas over our kitchen sink?
Comments (3)Either would work as long as the chandelier is not too wide since the sink is not floating in the room. To add "pizzazz", a small chandelier with some details may do the trick....See MoreCarrie B
8 years agoCarrie B
8 years agoBeverlyFLADeziner
8 years agoCarrie B
8 years agolascatx
8 years agoCarrie B
8 years agolascatx
8 years agoCarrie B
8 years agolascatx
8 years agoCarrie B
8 years agolascatx
8 years agoCarrie B
8 years agolascatx
8 years agolast modified: 8 years agocliff_and_joann
8 years agoCarrie B
8 years agoCarrie B
8 years agogramarows
8 years agoCarrie B
8 years agocliff_and_joann
8 years agolascatx
8 years agoCarrie B
8 years agocliff_and_joann
8 years agoCarrie B
8 years agocliff_and_joann
8 years agomaggieq
8 years agoCarrie B
8 years agocliff_and_joann
8 years agolascatx
8 years agocliff_and_joann
8 years agolast modified: 8 years agoCarrie B
8 years agocliff_and_joann
8 years agoCarrie B
8 years agoCarrie B
8 years agocliff_and_joann
8 years agocliff_and_joann
8 years agolast modified: 8 years agoCarrie B
8 years agoCarrie B
8 years agoCarrie B
8 years agocliff_and_joann
8 years agoCarrie B
8 years agocliff_and_joann
8 years agoCarrie B
8 years agocliff_and_joann
8 years agolast modified: 8 years agoCarrie B
8 years agocliff_and_joann
8 years agoCarrie B
8 years agolascatx
8 years agolast modified: 8 years ago
Related Stories
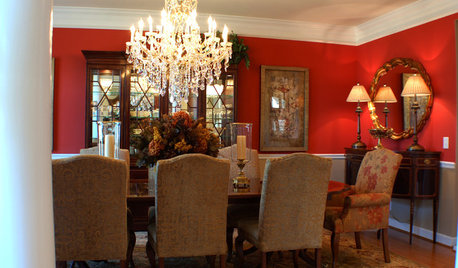
LIGHTINGHang the Perfect Light Over Your Holiday Table
Make everything look better with the right chandelier or pendant light for your dining room
Full Story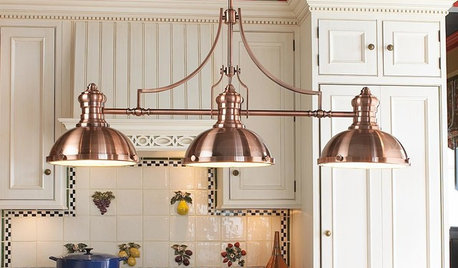
PRODUCT PICKSGuest Picks: Dashing Lighting for Over the Kitchen Island
These single-connection pendants and chandeliers will cover your island lighting needs no matter what your kitchen’s style
Full Story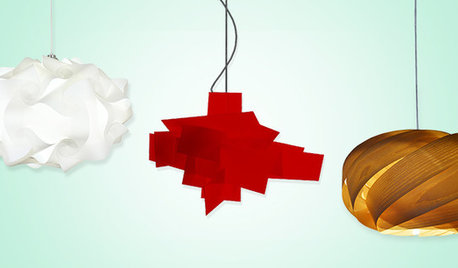
SHOP HOUZZShop Houzz: Up to 75% Off Contemporary Chandeliers and Pendants
Fashion-forward lighting to look up to
Full Story0

KITCHEN DESIGNKitchen Islands: Pendant Lights Done Right
How many, how big, and how high? Tips for choosing kitchen pendant lights
Full Story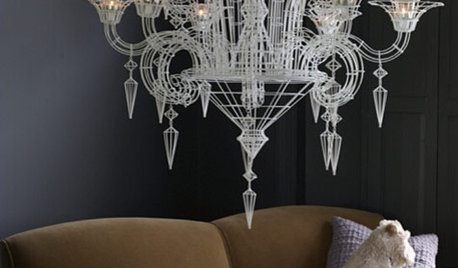
LIGHTING10 Chandeliers for People Who Don't Like Chandeliers
Get all the chandelier benefits without channeling Liberace, thanks to wood, paper, wire — and even a surprising old-fashioned staple
Full Story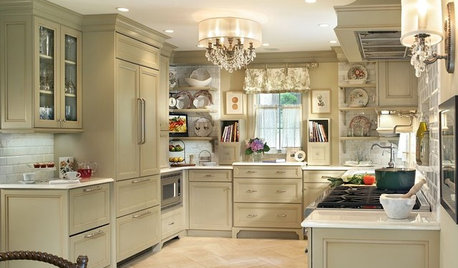
KITCHEN DESIGNExpert Talk: 10 Reasons to Hang a Chandelier in the Kitchen
Unexpected? Sure. Incongruent? Not at all. Professional designers explain why a chandelier can work in kitchens from traditional to modern
Full Story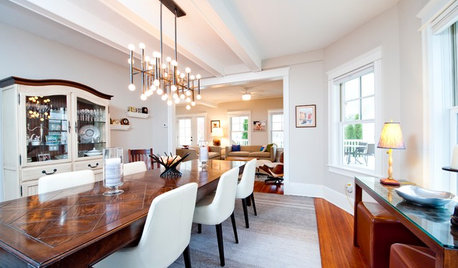
SHOP HOUZZShop Houzz: Your Favorite Horizontal Pendants and Kitchen Islands
Transform your kitchen by suspending a horizontal pendant or chandelier over the perfect kitchen island
Full Story0
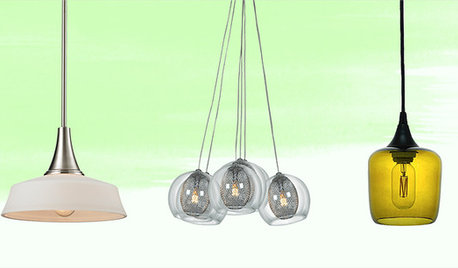
SHOP HOUZZShop Houzz: Up to 75% Off Chandeliers and Pendants by Style
Dazzling lights to look up to, on sale
Full Story0
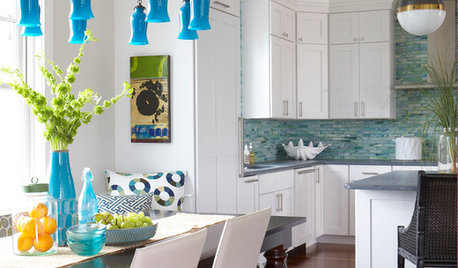
DECORATING GUIDESNew Classics: The Sara Milk Glass Chandelier
Exotic and familiar at once, this light fixture makes a memorable impression wherever you hang it
Full Story





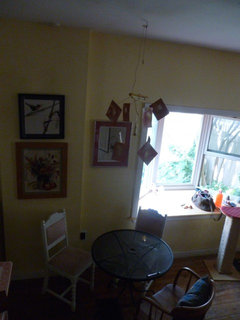

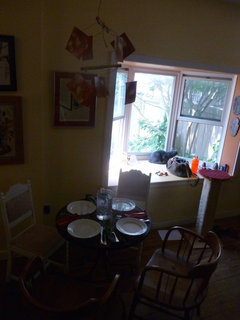


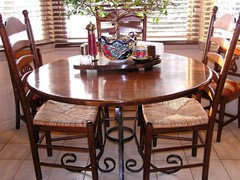





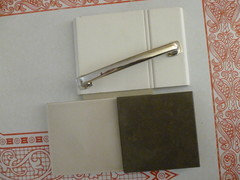
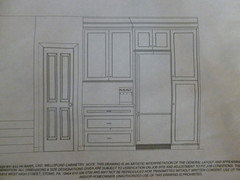
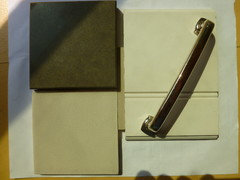

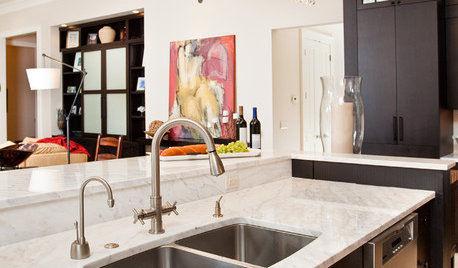




BeverlyFLADeziner