Resurrecting kitchen project part III
margo456
8 years ago
Featured Answer
Sort by:Oldest
Comments (53)
margo456
8 years agoJillius
8 years agolast modified: 8 years agoRelated Discussions
UPDATE: Our Bloomin Friends January Fruitcake Swap Part 3
Comments (122)Klick, you can now put me as RECEIVED. Luna's/Jenell's box of wonderful gifts came today. And here is what she sent: -B&B Works lavender aromatherapy bath/shower gel that came in the shape of a champagne bottle -bath beads, bath salts, and bath fizzes -a bag full of Ghirardelli squares-milk chocolate with caramel filling-you used to send those to me two years ago--I still love them! -a cute flowered can cuzee with black feathers around the bottom-woowoo -white chocolate raspberry scented lip balm-it is awesome! -Life Savers fruit tarts-never had these before-really pucker your lips-sooo good! -a very cute flowered pen and sticky note paper set -stickers which I will take to school-the kids will love them -500 piece puzzle of a beautiful building surrounded by gorgeous flowers-I will also be taking this to school. When the kids have a bit of time toward the end of the period, I have a puzzle out for them to work on. This will be perfect! They love to do them. -a beautiful wrought iron scrolled wall hanging of two flowers with leaves and a butterfly. Jenell, I absolutely love this!!! Thank you so much! I can hang something from the end of it, too, I see. -some cool garden gloves-the kind that are porous material on the top so your hands can "breathe," and the palms are rubberized but not so thick that you can't pick up small objects. Great! -3 painted terra cotta planters on a terra cotta tray. Very Pretty. -a new journal with a gorgeous daylily on the front. Jenell, what a beautiful book you chose. I will be using this for my 2007 plant journal. Thank you for this, too. -lock de-icer -AND something I can't wait too take to school and display. A sticker that says WARNING-BEWARE OF THE TEACHER It's done in the usual warning signs that you see of black, red and white. Jenell, when I saw this I just burst out laughing. I LOVE it!!! DEFINITELY worth waiting for! -and last but not least, I now possess The Perfect Man. He's "sweet" and decadently "rich!" Just how a man ought to be!. It's 3.5 oz. of solid milk chocolate in the shape of a muscle man with white shorts with red hearts on them. This guy has a real 6-pak, short stumpy muscled legs, no neck, muscled arms, and a belly button. This is a HOOT! Maryanne, are you jealous??? Jenell, you really made my day with all of the fun, wonderful, and thoughtful things that you sent. If you were here, I would just hug you to pieces. Thank you so much for everything and for being such a wonderful bloomin' friend. Mary Ellen...See MoreModern bathroom decisions Part II: materials
Comments (4)Thanks folks. We are leaning towards doing the tub deck in white mosaics as well. That keeps the floor tile ONLY on the floor, and the only calacatta marble is the cool mosaic on the shower floor, and the shower and bathtub wall niches. My only dilemma with that design is what to do on the shower curb (where the frameless glass wall and door will be). Lots of folks here, including Bill Vincent, think a solid curb is much better. But I really can't see a material that works for this design!!!!! I see lots of showers in magazines and on line with glass mosaic curbs, so I just don't know... :( homey_bird... we're hoping to get the tile done around Thanksgiving, so perhaps I will have finished pics sometime around Christmas? (probably am jinxing myself by saying that. Our kitchen/LR/Dr reno, started in April, is STILL incomplete because this bathroom mold problem necessitated shifting focus mid-project. Argh.)...See MorePost it Here...How was your day...part III
Comments (57)So glad to see you, JC, Barbara, Chargreen, and Tinmantu. Barbara, how did the conference go? The new dress and the party? JC, as always, I love your perspective. Yes, I see a difference between newly single and those that are "confirmed" single. I hope we help all to be comfortable with both. Chargreen, I am waiting for some vacation days to get out and play in the dirt. Right now, I only have time to pull weeds and mow. I want to dig and plant. I may come home from my mother's with a dog. My sister is going thru a divorce. She has a five month old german sheperd, which she cannot keep. Sigh. I did want a dog since the break=in. But conceeded I dont have a secure enough fence. Two sides are only four foot picket. Deteriotaring, falling down, and propped up. I have a screened in back porch. It wont keep in a dog determined to get something on the outside. I told my sister, I would be last resort. If she could not find anyone, I would take her till she could find a suitable home. Why do I feel so bad? I grew up around German Shepherds. My family breed and showed them. I was a handler. The one dog we had and I handled was Best of Show in Dallas, Tx. Since leaving home, I had two minature Schnauzers. Wonderful dogs. I have two cats, indoor only. The screened in porch is their taste of outside. I don't know how to incorporate the dog and the cats. Maybe since the dog is young. I have posted this question before on the Pet's forum. So, it is my release. I dont know what to do. I sooo want to help and I feel sooooooo guilty....See MoreResurrecting the Design Around This Threads
Comments (25)For the resurrection, I think something with a broad appeal, and that also means different things to different people would work. I like the Beach House suggestion. It's seasonal appropriate. It can encompass a slick Miami Vice condo to a rustic Margaritaville shack. I also liked the stories behind the decor choices. It underscores that there are no choices in a vacuum. Every kitchen belongs in a specific style home, and is owned by specific individuals with their own taste that has it's own limiting parameters. That was what was so successful about the DAT threads. It was educational for so many to see how to combine the choices that the different limitations gave as the parameters. Even when you are doing a "free for all" with imaginary occupants of an imaginary house, you will have limitations as you begin to make the selections. Each selection narrows the field a bit further for the remaining selections. I don't think many amateur participants had ever looked at design from that viewpoint before. It's both freeing and limiting at the same time. Understanding that there can be a LOT of "right" choices frees you up to be more creative in many respects! I'd REALLY like it if more people would express an interest in participating, but there are so many new people that some may not even know what we're talking about here! Perhaps someone who has bookmarked the previous threads could insert some links within this post to show people what was done in the past? And didn't someone do a "how to" for the DAT? Perhaps that thread could receive a "bump up" for further conversation about the technical end so as to allay the fears of new participants that it's "too hard" to do. I've got a couple of weeks of only 40 hour week work here on the front end in the lull of summer, so I'd be happy to participate in a new thread. I'd hope that Marcolo could be coaxed out of his depressive hiding state to at least do a virtual project since his real one is stalled. And perhaps after Pal has finished moving, he might have some time? Sochi and Cawaps are on board, so that's two of the heavy participants of previous threads. (Forgive me if I omitted some names here. I had to drop out of the previous ones after just a few.) If we can get 10 responses during vacation season, I'd think that would be "successful" as a new beginning. Maybe bring up the technical stuff, and talk about what Mood Boards do for designs, and talk about a Start date for beginning to post the designs? This might be the only beach time I get this year!...See Morefunkycamper
8 years agolast modified: 8 years agoJillius
8 years agolast modified: 8 years agomargo456
8 years agomelle_sacto
8 years agoJillius
8 years agolast modified: 8 years agofunkycamper
8 years agoJillius
8 years agomargo456
8 years agoJillius
8 years agolast modified: 8 years agoJillius
8 years agolast modified: 8 years agofunkycamper
8 years agolast modified: 8 years agomargo456
8 years agofunkycamper
8 years agomargo456
8 years agomargo456
8 years agoJillius
8 years agomargo456
8 years agofunkycamper
8 years agolaughablemoments
8 years agoJillius
8 years agoJillius
8 years agofunkycamper
8 years agolast modified: 8 years agoJillius
8 years agoJillius
8 years agomargo456
8 years agofunkycamper
8 years agofunkycamper
8 years agomargo456
8 years agorebunky
8 years agoJillius
8 years agolast modified: 8 years agoJillius
8 years agomargo456
8 years agoJillius
8 years agomargo456
8 years agoJillius
8 years agomargo456
8 years agolast modified: 8 years agoJillius
8 years agolaughablemoments
8 years agofunkycamper
8 years agomargo456
8 years agomargo456
8 years agoJillius
8 years agolast modified: 8 years agomargo456
8 years agofunkycamper
8 years ago
Related Stories
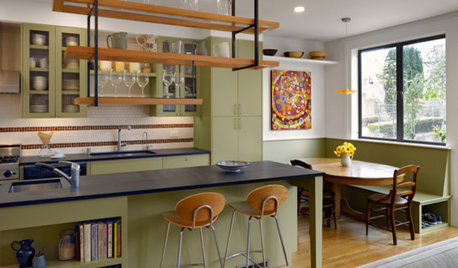
KITCHEN DESIGNAlternatives to Granite Countertops, Part III
9 more reasons to rethink the granite kitchen counter
Full Story
BEFORE AND AFTERSHouzz Tour: An 1898 Church in Wisconsin Finds Resurrection
Neglected and in disrepair, an old church gets a glorious renovation by an architect with a love of historic details
Full Story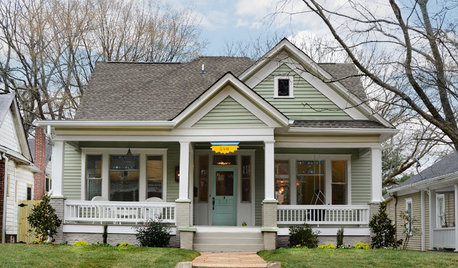
HOUZZ TOURSHouzz Tour: Lovingly Resurrecting a Historic Queen Anne
Dedication and a keen eye turn a neglected eyesore into the jewel of its Atlanta neighborhood
Full Story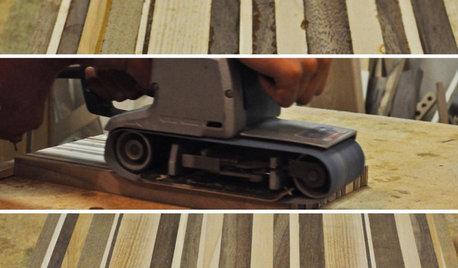
DIY PROJECTSFashion a High-Quality Cutting Board From Scrap Wood
Waste not, want not. This DIY project saves scraps from the landfill, hones your woodworking skills and produces a gorgeous kitchen piece
Full Story
WHITE KITCHENS4 Dreamy White-and-Wood Kitchens to Learn From
White too bright in your kitchen? Introduce wood beams, countertops, furniture and more
Full Story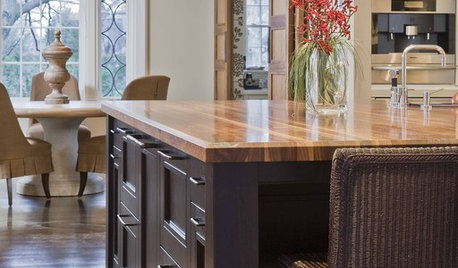
KITCHEN DESIGNCool Countertops: Wood and Stainless
Consider One of These Alternatives to What All the Neighbors Have
Full Story
TRADITIONAL ARCHITECTUREHouzz Tour: New Warmth for a 17th-Century Scottish Castle
A tasteful restoration project introduces modern comforts into a formerly chilly castle without compromising its character
Full Story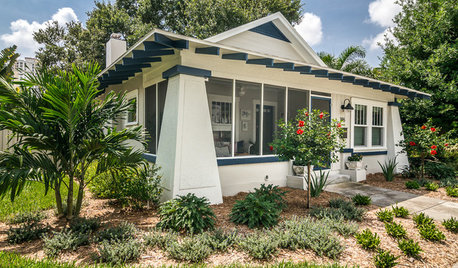
TRANSITIONAL HOMESHouzz Tour: Would-Be House Flipper Falls Hard for a Florida Bungalow
An investment project winds up becoming home for a St. Petersburg, Florida, design enthusiast
Full Story
MOST POPULARThe Easiest, Most Versatile Cake Stand You'll Ever Make
Show off sweet somethings and your own impressive handiwork — just don't let on how little effort it took
Full StorySponsored
Columbus Area's Luxury Design Build Firm | 17x Best of Houzz Winner!



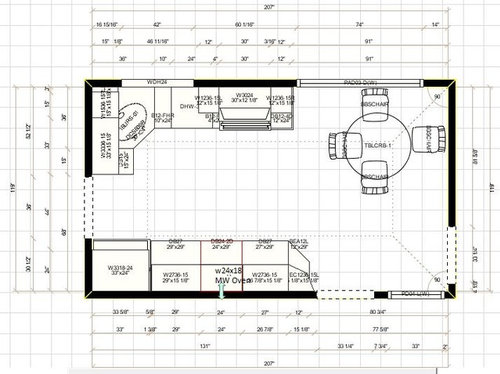
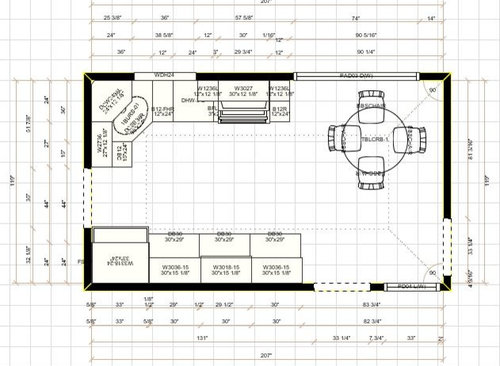


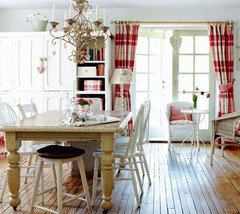


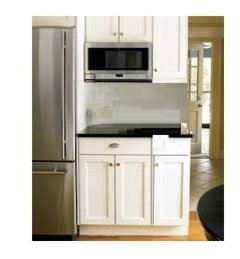

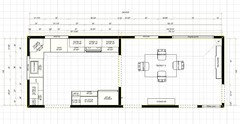

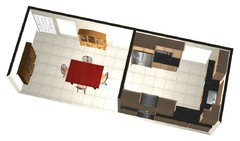








blfenton