Any ideas for coffered ceiling?
cpartist
8 years ago
Featured Answer
Sort by:Oldest
Comments (23)
cpartist
8 years agoRelated Discussions
Coffered Ceilings
Comments (21)We built this coffered ceiling for some customers a few years ago. I post it to show that you can fit one in a 9ft ceiling, and the grid does not have to be rigidly square or completely symmetrical. The ceiling area was later filled with textured wallpaper that had been glazed. The wood elements were faux-grained before assembly. Casey...See MoreCoffered Ceiling Advice / Suggestions for 2 level ceilings
Comments (28)Why did you stop with the ceiling? And not give the windows proper casing to complete the look? I'm curious how you handled the ceiling on the other end of the room over the staircase and circular balcony....See MoreWould you prefer a Tray or Coffered ceiling with crown installed!
Comments (8)Not a fan of tray ceilings - they scream "tract house" to me. The same with coffered if they don't go with the style of the house and the ceilings are not quite high and the rooms large. They are a "grand" feature. If the house is not "grand", just do a regular ceiling...See MoreFaux Coffered Ceiling / Wallpaper ideas?
Comments (5)I think that's a tray ceiling, not coffered (at least, that's what it's called where I am). Is this in style where you are? Maybe context will help... i.e. size of home, exterior design, interior, etc. Maybe this is perfectly appropriate for this particular style of home and its location. I seldom use the word "dated" but to me, that ceiling is something from early 2000's and / or the faux Tuscan period. How old is this model home? it certainly is not unique or even unusual to have a 2-tone tray ceiling from that period of time... though I don't think too many are being built like that now.... at least, not where i live. I would do a substantial crown and a white ceiling. That will give you the opportunity to make the room a show stopper. A white ceiling and crown molding are always (in my opinion) in style....See MoreVirgil Carter Fine Art
8 years agolast modified: 8 years agocpartist thanked Virgil Carter Fine Artcpartist
8 years agomshahmd
8 years agoVirgil Carter Fine Art
8 years agocpartist
8 years agoVirgil Carter Fine Art
8 years agocpartist
8 years agoVirgil Carter Fine Art
8 years agolast modified: 8 years agocpartist thanked Virgil Carter Fine Artcpartist
8 years agolast modified: 8 years agocpartist
8 years agocpartist
8 years agostephanie_sara
8 years agocpartist
8 years ago
Related Stories
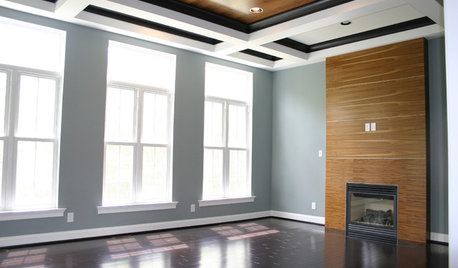
REMODELING GUIDES8 Coffered Ceilings That Defy Tradition
Appealing in unexpected ways, these coffered ceilings break from traditional style to suit contemporary and modern interiors
Full Story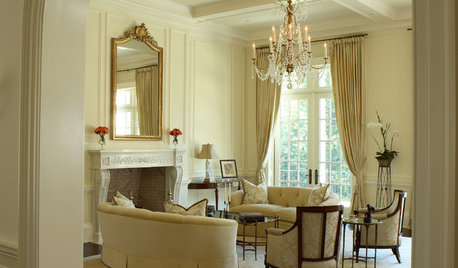
CEILINGSDesign Details: Cuckoo for Coffered Ceilings
Classic, Structural-Looking Ceiling Panels Set a Room Apart
Full Story
DIY PROJECTSMake Your Own Barn-Style Door — in Any Size You Need
Low ceilings or odd-size doorways are no problem when you fashion a barn door from exterior siding and a closet track
Full Story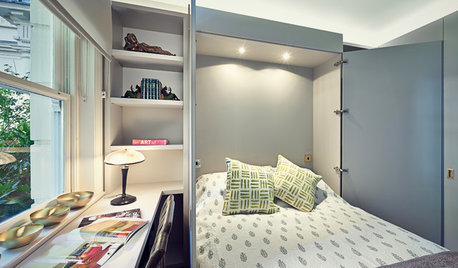
DECORATING GUIDESHow to Turn Almost Any Space Into a Guest Room
The Hardworking Home: Murphy beds, bunk compartments and more can provide sleeping quarters for visitors in rooms you use every day
Full Story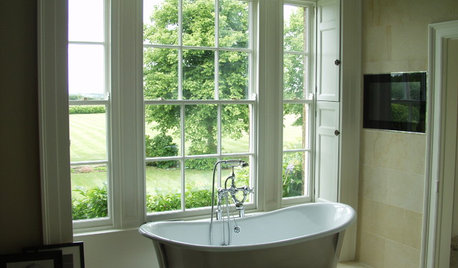
DECORATING GUIDESDecorating Around the World: British Style Charms Any Home
Whether you want country home style or the look of a luxurious loft, something British might be just your cup of tea
Full Story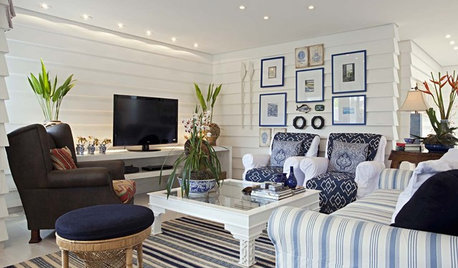
SMALL SPACESHow to Make Any Small Room Seem Bigger
Get more from a small space by fooling the eye, maximizing its use and taking advantage of space-saving furniture
Full Story
MOST POPULAR12 Key Decorating Tips to Make Any Room Better
Get a great result even without an experienced touch by following these basic design guidelines
Full Story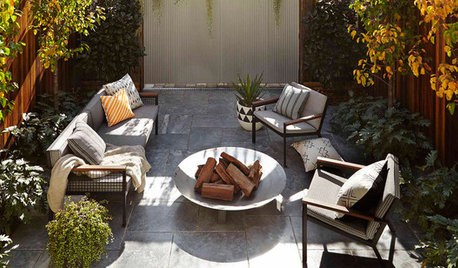
URBAN GARDENSRoom of the Day: An Indoor-Outdoor Space for Any Occasion
A patio combining a covered kitchen with an exposed entertaining area is the perfect setting for life in Sydney
Full Story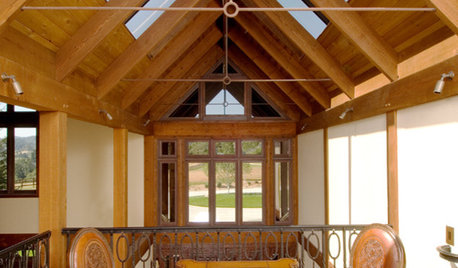
CEILINGSCeilings That Work: Designs for the Space Above
Coffer or vault your ceiling and give your whole space a lift
Full Story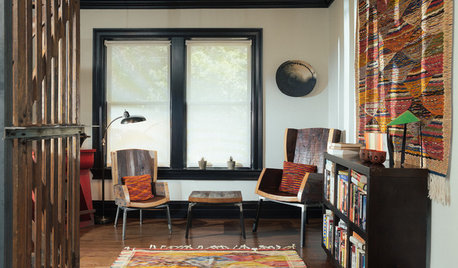
ECLECTIC HOMESHouzz Tour: Hand Crafting Rehabs a Michigan Farmhouse
Artisan-made and vintage furnishings, a coffered ceiling and agrarian touches give a century-old home warm appeal
Full Story


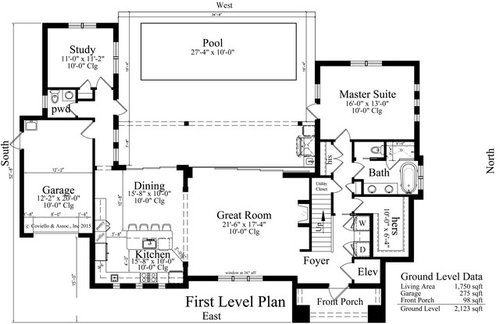
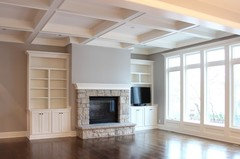
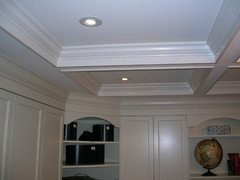
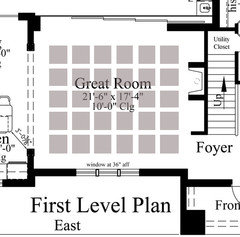
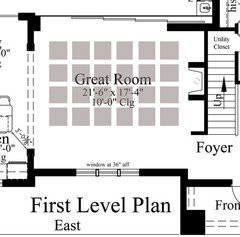
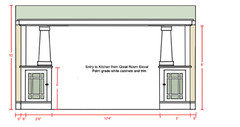
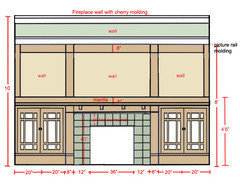


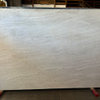
stephanie_sara