Need some magical advice
8 years ago
Featured Answer
Sort by:Oldest
Comments (37)
- 8 years ago
- 8 years ago
Related Discussions
Advice and opinions needed on 'Heart Of Gold' and 'Mango Magic'
Comments (3)I have all 3 cultivars but I am bad about remembering the scents. Of the 3 Heart of Gold is my favorite. Great grower, prolific bloomer, gorgeous color. Kauka WIlder and Mango M are also good bloomers. If I could only keep one I would chose Heart of Gold. The one thing about a lot of the Ozzie plumies are a few of them look similar, I have seen couple of Heart of gold look alikes like...See MoreNeed some advice
Comments (7)"He has no desire to make himself physically attractive and just DOES NOT CARE. Like I said, those actions are not depression. It's how his entire family is". Those are EXACTLY the symptoms of depression... "not caring" and not showering, etc, is what depression is about for most people. Plus, the fact that it runs in his family only adds more fuel to fact that's he's proabbly suffering from depression because it often runs in families. It does not sound like just a bad habit to me; it sounds like the men in your husband's family suffer from depression. What am I missing? Normal, healthy people don't act like this. If it was habit, it would have been learned and practiced in childhood, not all of a sudden something that popped in in their 30- 40's (another thing that points to depression if you research it). It also sounds to me his depression was exacerbated after learning about your affair and went form a low level chronic type a more major type with major mood swings, etc. I can understand you falling out of love with a guy like this, but I really think you need to take a step back and realize that everything may be some what fixable. Most men will not seek threatment themselves for depression, but they may at the insistance of their wives. So, please do some real research on depression (I'm not sure what symptoms you are looking for but most men don't constantly cry) and talk to your husband about it and getting some help or at least talking to someone about it. I don't think it is a good idea to make a rash decision about your marriage just because you have some money coming in. Why can't you just hang onto the money and keep it if/when you decide for sure if you want to leave? I just don't understand the urgency of having to leave now because of the money. A decision to divorce should be thoughtout, and generally not be made rashly. Here's an article on depression... be sure to read the top quote where the man talks about not showering or brushing his teeth, and just not caring... You can find tons of info. on depression in men. Please don't rule it out. Here is a link that might be useful: Depression...See MoreBlack Magic and Veterans Honor Bareroot Roses on their way-need advice
Comments (18)Thank you, frnchcuffs! I've now had them for about a year..and they're both doing well. Here are my thoughts... veterans honor - I love! I think this and firefighter are my favorite red roses. I love the bloom size, the longevity of the blooms when cut, the subtle raspberry fragrance, and how the red doesn't blue with age (like mr.lincoln). Pretty long rest time between flushes. black magic - is almost constantly in bloom, the color is nice..a bit darker than usual, but the blooms are really small. I had heard this about black magic before..so it is true..tiny blooms! Still pretty, but no fragrance. im excited to see how well they do in their second season....See MoreI'm back! Need to make some final decisions. Expert Advice Needed!
Comments (20)Jpmom, you home is gorgeous already! The 12" crown will look perfect with the already tall baseboards. Then add all the other woodwork in, the fireplace mantle, wainscoting, and pillars in the dining room. So pretty! My first reaction was to continue the white painted woodwork. It seems naturally connected to that bar wall from the the LR and DR with the baseboards and wainscoting. Oh and I also love that transom window above the other doorway too! My other thought was that I know from experience how the backsplash tile can completely change colors due to the lighting and what is directly next to it. I would want the two areas in the kitchen with the backsplash to look related. It may look completely different with one being next a window with white cabs and dark counters verses the other being in low natural light with black cabs and white Quartz. I'd definitely wait to decide on what to do with the bar area until the rest of the kitchen is painted white as Romy suggested. I do think it might look great either way, but I'm just one who needs to see it in real life before committing. I am sure either way it is gonna be stunning! ETA.... Could you possibly find a remnant of the Volga blue to fit the bar top if you went with white cabs on the bar? Or possibly just cut the granite and add a dark walnut type wood butcherblock section that reads dark above the wine fridge? Think romy's dark wood top next to the granite? Just a thought....:-)...See More- 8 years ago
- 8 years ago
- 8 years ago
- 8 years agolast modified: 8 years ago
- 8 years ago
- 8 years agolast modified: 8 years ago
- 8 years ago
- 8 years ago
- 8 years ago
- 8 years ago
- 8 years ago
- 8 years ago
- 8 years ago
- 8 years ago
- 8 years ago
- 8 years ago
- 8 years agolast modified: 8 years ago
- 8 years ago
- 8 years ago
- 8 years ago
- 8 years ago
- 8 years ago
- 8 years ago
- 8 years ago
- 8 years ago
- 8 years ago
- 8 years ago
Related Stories

TASTEMAKERSInterview: The Design Magic of Tobi Fairley
Standout Designer Shares Her Advice for Creating a Bold, Colorful Look
Full Story
KITCHEN DESIGNSmart Investments in Kitchen Cabinetry — a Realtor's Advice
Get expert info on what cabinet features are worth the money, for both you and potential buyers of your home
Full Story
HEALTHY HOMEHow to Childproof Your Home: Expert Advice
Safety strategies, Part 1: Get the lowdown from the pros on which areas of the home need locks, lids, gates and more
Full Story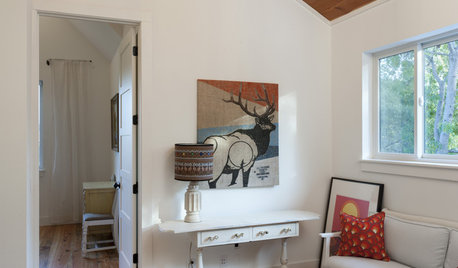
MOST POPULARThree Magic Words for a Clean Home and a Better Life
Not a natural tidying and organizing whiz? Take hope in one short phrase that can change your life forever
Full Story
MOST POPULARA Magical Tree House Lights Up for Christmas
From the Most Popular file: An incredible tree house takes things up a notch for the holidays. See how it came to be
Full Story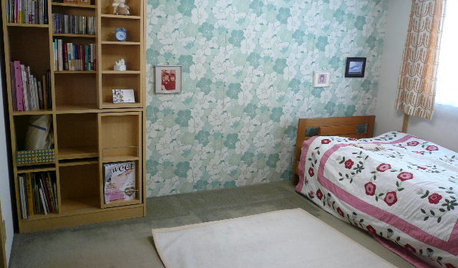
BOOKSCan Tidying Up Result in Life-Changing Magic?
Organizing phenom Marie Kondo promises big results — if you embrace enormous changes and tough choices
Full Story
HOUSEKEEPINGThree More Magic Words to Help the Housekeeping Get Done
As a follow-up to "How about now?" these three words can help you check more chores off your list
Full Story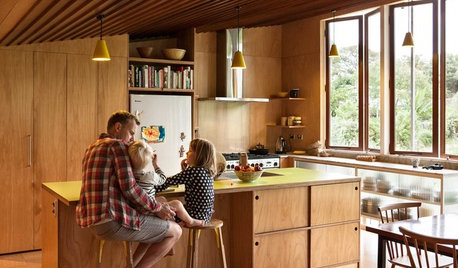
MOST POPULAR33 Magic Household Cleaning Tips
Houzzers from around the world share their tips for transforming housework into child’s play
Full Story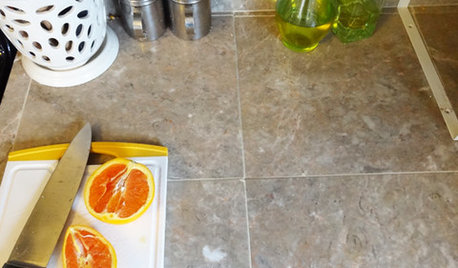
HOUSEKEEPINGHow to Clean Grout — Stains and All
If your grout is grossing you out, this deep-cleaning method will help it look new again
Full Story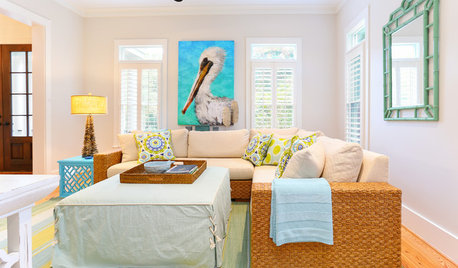
UPHOLSTERYSlipcover Magic: Casual, Washable and Fresh for the Season
Reinvent your sofas, chairs and ottomans with surprisingly chic and versatile slipcovers
Full Story








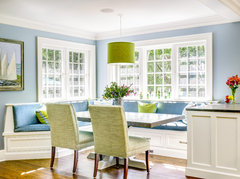




Lavender Lass