Vacation Home Plan Kitchen Help
omelet
8 years ago
Featured Answer
Sort by:Oldest
Comments (14)
omelet
8 years agoRelated Discussions
Help with vacation home kitchen update
Comments (4)I'd work on 2 opposite walls for starters.The place looks deep-from the french doors...thru the kitchen to the wall with tV in family room[?] Take down the plates from above the french doors...get a large wrought iron type rod with rings and put fabric panels in the color/pattern that you are seeking-make sure it is a statement. Also paint that wall. Then do something complementary on that far wall in living/family room that is in view but has no character right now. These two walls/flooded with color will pull the visuals of the space in line whereas now it is just a long empty looking hallway. Maybe a semi circular rug in the foreground area by the frig also tying in to the colors. Probably wrought iron hardware on the cabs...wouldn't do much else right away. Pause a bit after color and see how you feel and what else you may or may not want to tackle... pulling off counters/changing floor/painting cabs-just not needed[right now] in my opinion....See MoreModest Vacation Home Plan Review
Comments (24)Chelwa, I really like the idea of the one wall galley. DH and I both like to cook and wanted plenty of counterspace, but I think we could still have that with the galley plan. You're right that it avoids the corner cabinet issues, it would also allow the stove to vent directly to the outside, and it would give us better use of the wall space if we go with the loft/ladder option. I'm going to work on that before going to the kitchen forum. Great idea, thank you. Still_waters, we have a similar laundry/mudroom setup now where we walk past the washer/ dryer and I'm fine with it but I do understand the issue - if the floor isn't clean you have to be careful taking your laundry out of the machines! For the back porch, we're in the south so keeping the back porch screened from insects is really needed, especially in a cove (mosquito heaven). I love sitting in the sun, in the winter with a cup of coffee, and will definitely find places for that. Door size: We actually have 28" doors on the bathrooms in the house we're in now, and it's the house we plan to age in! My fault entirely, it's a custom house and I was not thinking about aging in place at the time. For the lake house, as cpartist says from what I've read a wheelchair can access a 32" door if it is a straight approach (36" if you need to turn to enter). A straight approach could be done in the master bath in the lake house, and someone with a walker can access either bath....See MoreRedesigning 1972 kitchen in vacation condo. Comment on plans!
Comments (47)Anthony, that's a cool solution -- thanks for sharing the diagram and the photos! Claire, what would the key difference be in setting up a "breakfast bar" style eating area -- just trying to picture whether it's counter-height or narrow or??? Denita, I hadn't realized that overseeing installation would be another perk of getting a kitchen designer. I have some (really bad) real world experience with contractors, too. I'm trying not to let that paralyze me with fear. So mitigating that risk is important to me. We do have awesome property managers who live downstairs and I know would be happy to check on the progress daily for us, so I'll definitely being doing that as well. Flo, the upstairs has an open loft space on the half over the living room, and a third bedroom on the other side over the kitchen. No water plumbing up there of any kind. These upstairs rooms look ok on paper, but the ceiling height is crazy -- only 7" high at the apex (which is only 4 feet wide), and then sloping to 4 feet at the walls. So the spaces are very restrictive in terms of moving the stairs. The other two bedrooms and the two bathrooms are on the first level....See MoreShould I invert the floor plan of my vacation home to maximize views?
Comments (1)My $.02 is that once you're at "installing an elevator" levels of budget, this conversation should happen between you and your architect in light of the site plan, and the opinions of random people on the internet shouldn't carry much weight. I also think you should be much more concerned about how YOU want to live, as opposed to some hypothetical future purchaser of your home. Setting aside all of that, if a home has some significant views, I'd rather see them from the main living areas than from the bedrooms, even if that means getting in the elevator with my groceries....See MoreJillius
8 years agoomelet
8 years agoomelet
8 years agoomelet
8 years agoomelet
8 years agolast modified: 8 years ago
Related Stories

KITCHEN DESIGNHere's Help for Your Next Appliance Shopping Trip
It may be time to think about your appliances in a new way. These guides can help you set up your kitchen for how you like to cook
Full Story
SELLING YOUR HOUSE10 Tricks to Help Your Bathroom Sell Your House
As with the kitchen, the bathroom is always a high priority for home buyers. Here’s how to showcase your bathroom so it looks its best
Full Story
KITCHEN DESIGNKey Measurements to Help You Design Your Kitchen
Get the ideal kitchen setup by understanding spatial relationships, building dimensions and work zones
Full Story
SELLING YOUR HOUSEHelp for Selling Your Home Faster — and Maybe for More
Prep your home properly before you put it on the market. Learn what tasks are worth the money and the best pros for the jobs
Full Story
ARCHITECTUREHouse-Hunting Help: If You Could Pick Your Home Style ...
Love an open layout? Steer clear of Victorians. Hate stairs? Sidle up to a ranch. Whatever home you're looking for, this guide can help
Full Story
SELLING YOUR HOUSE10 Low-Cost Tweaks to Help Your Home Sell
Put these inexpensive but invaluable fixes on your to-do list before you put your home on the market
Full Story
ORGANIZINGDo It for the Kids! A Few Routines Help a Home Run More Smoothly
Not a Naturally Organized person? These tips can help you tackle the onslaught of papers, meals, laundry — and even help you find your keys
Full Story
LIFE12 House-Hunting Tips to Help You Make the Right Choice
Stay organized and focused on your quest for a new home, to make the search easier and avoid surprises later
Full Story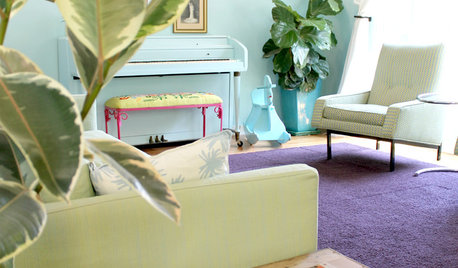
HOUZZ TOURSMy Houzz: Saturated Colors Help a 1920s Fixer-Upper Flourish
Bright paint and cheerful patterns give this Spanish-style Los Angeles home a thriving new personality
Full Story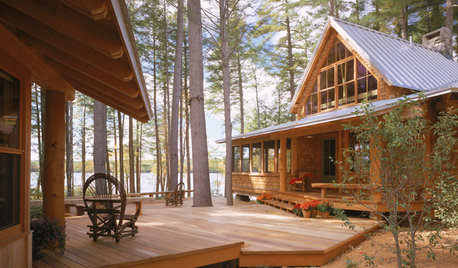
VACATION HOMESMake Your Vacation Home Pay Off
Renting your vacation house when you're not using it makes good financial sense. These tips can help
Full Story


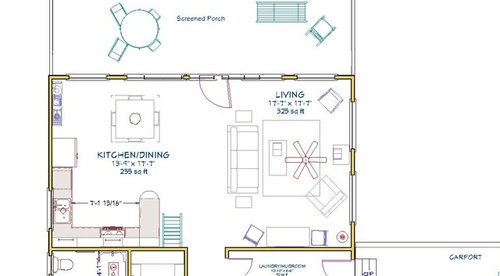
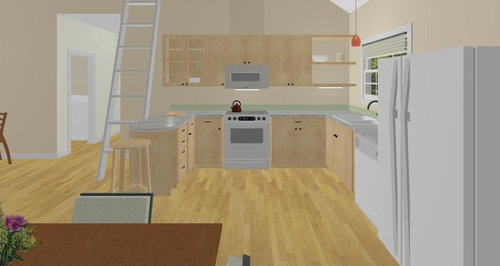

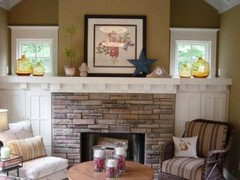


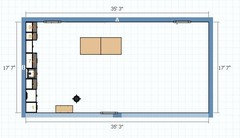
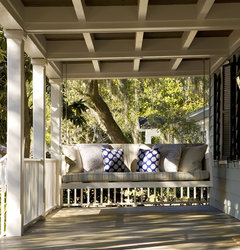

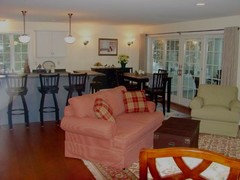


Jillius