Modest Vacation Home Plan Review
omelet
8 years ago
Featured Answer
Sort by:Oldest
Comments (24)
omelet
8 years agoRelated Discussions
The 'Not so perfect' house plan up for review
Comments (13)Here is rough sketch with approximate dimensions. I have tried to make as much sense as possible of dimensions in your diagram. I think dimensions on my diagram are within the ballpark for most part. Depending on their accuracy, your closet space will get crunched a bit. I also took the liberty to close off the direct door from the kitchen because I think it is not essential. The idea I was toying with was that if you are ready to place a glass wall between the lounge and the tub then you can watch TV while sitting in the tub. For this specific purpose the tub is located lengthwise. Also, I decided not to relocate your vanity because you show it under a window, and I assumed that it is the best vanity location you could find under light conditions. Ideally, I would prefer to combine the sink vanity and the make up vanity under the window. Notice that the opening between the retreat and the actual bath area is almost 5'. You do not need such a big door. I would suggest that you place the entry near to the tub and use that small stretch of wall between the doorway and the shower door for placing the dresser for your husband. Sorry, forgot to draw it and it's too late now to go back and add it. Also made the door to the deck open outwards -- not sure if this is what you want! I'm sure others will suggest even better changes to this. This is just a start and I enjoyed it!...See MoreCheating on your house with your vacation house
Comments (34)We kind of flip flopped with the sleeping situation. DD dated someone for 2.5 years post college but they lived in separate cities 2 hours from each other (we live 6 hours from her). He came here twice and we put them in separate bedrooms (all of our spare rooms have twins, with one room having a trundle). That was our first experience with a BF/GF staying over so I think we just weren't ready for it yet or maybe because it was DD, not DS...I'm not quite sure. Later, youngest DS moved to Chicago after college and dated somone for a year, then they moved in together. When they came to visit, it seemed kind of dumb to have them in separate rooms since they were already living together. I set up the trundle but they ended up squishing into a twin....ah young love! I like your criteria MTN of working adults....See MoreHouse plan review please?
Comments (38)Hi spammie, I read your comments this morning on the plane but decided to wait till I was back in FL to respond. I’m interested in your comment that it seems cramped, since as shown (without large walkout lower level) this is basically a 1400 sq. ft. one-bedroom house – and I’m interested in making it smaller! It's not the size but how the rooms are laid out. The one that really feels tight is the living room. I just can't see more than a few people at a time there. Your dining room Powder room: The entry is 8’ wide with a drop/landing zone to the right (on the diagram) so I’m thinking the powder room won’t be the focus when you come in although changing the front door swing would help; not sure where else to put it that doesn’t open directly into a room. Yes it is probably the only place. Flip the door swing. The stairs from the lake will lead to the lower level walkout before turning & heading up to the main level, so I’d be surprised if anybody would bypass the lower level bathroom & go all the way upstairs to get to the powder room. You have everyone coming back from the lake and two people have to go NOW. Of course that would be a problem even in my house. However you're assuming everyone will come into the house from the ground floor and not climb the outside stairs. I never assume anything because when I assume, my assumptions are usually wrong. LOL. Living room: Yes, there will be large windows & yes as shown seems too small for enough furniture for more than 5 people. I just flipped the furniture in my mockup to look towards the view. Notice now how it's encroaching into your "hallway"? This is the problem there. Your living room needs to be larger. Mudroom/laundry room/storage: When we build garage it will be the mudroom and yes, when coming up the stairs you’d see the door. We plan tall storage cabinets along one wall of laundry room + tall pantry cabinet(s) in kitchen. When I come up a stairs, I like to see something that wants me to climb further. While your landing will be lovely, your entrance to the main floor will not be if all you're seeing is a door. Kitchen: We haven’t started kitchen design details yet so yes, it will need work & L-shape is under consideration. I’d appreciate your thoughts on why that would work better! See my very rough idea although I can also see the sink staying on the perimeter. A U shaped kitchen means you'll have two corner cabinets or two dead corner cabinets. Corners are just not as efficient, even when you do like I did for my one corner and make it corner drawers. I personally would rather have a longer island with storage drawers in the island than wasted corners. Bedroom closet: We’re considering built-in wardrobes as shown along right wall. The problem with that is now you've basically eliminated windows on two walls. Yes I realize that is not the pretty view but even high windows are better for letting in light and cross ventilation. One other thought. Are you and Hubby on the same wake/sleep schedule? If not, will the bathroom and closets opening/closing be a problem? Also what happens when one of you need to use the facilities in the middle of the night, goes into the bathroom and turns on the light? Two other things. I'm not a fan of walking into a bedroom on the side of the bed and I'm not a fan of one partner having to walk clear around the bed in the middle of the night to use the bathroom....See MoreReview Open Floor Plan for New Home
Comments (25)I think pantry in 2021 in most of the US is a closet where you store food and some small appliances and rarely used dishes. This is often called a walk-in pantry but reach in closets are also called pantrys. Butler's pantry is typically a small area with cabinets and countertop that can be used for last minute prep work by caterers. There is often a sink there. Often a wine fridge. We use our butler's pantry now mostly for auxiliary (often ugly) appliances - toaster oven, juicer, can opener, soda water maker. And we also use it for cocktail prep. Not sure why we would ever have a dedicated areas for caterers as most houses probably never see a caterer. My last house we lived in for 8 years (all pre-pandemic). Lots of parties, baby showers etc. Never once had a caterer. I have some vague recollection of hiring a bartender once.... Last time I was at a party with a caterer was in a fairly new house, "built for builder before he went bust" type of house. It is 12k sq feet. An amazing and terrible house at the same time. No pantry for the caterer. Pretty sure staging was done in the formal dining - and served in the kitchen. The house had a walk-in pantry and a butler's but neither was appropriate for the staging task. Ah - I remember another catered event. More "modest" 4k house. Prepped in garage actually and served in dining room....See MoreIntan
8 years agoomelet
8 years agocpartist
8 years agoomelet
8 years agoomelet
8 years agocpartist
8 years agoomelet
8 years agoomelet
8 years agoomelet
8 years agoomelet
8 years agoomelet
8 years ago
Related Stories
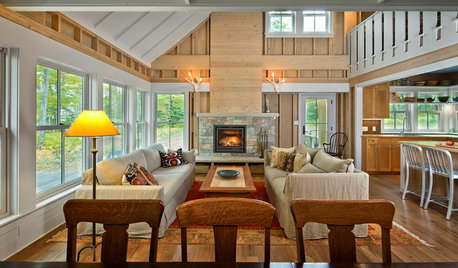
HOUZZ TOURSHouzz Tour: Just Being Modest on Lake Superior
You don’t have to go all-out to have a retreat that’s all good, this Wisconsin vacation home shows
Full Story
ARCHITECTUREThink Like an Architect: How to Pass a Design Review
Up the chances a review board will approve your design with these time-tested strategies from an architect
Full Story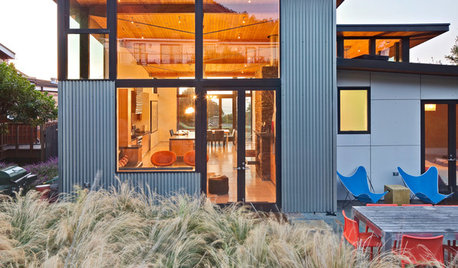
HOUZZ TOURSHouzz Tour: Modern California Beach House
Generous windows, mountain views and an open floor plan bring spaciousness to a modest-size, ecofriendly coastal home
Full Story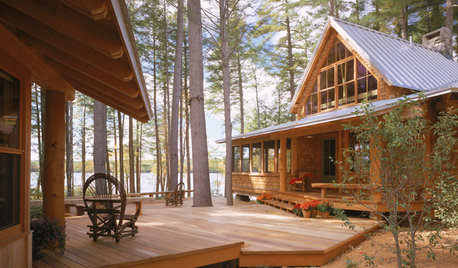
VACATION HOMESMake Your Vacation Home Pay Off
Renting your vacation house when you're not using it makes good financial sense. These tips can help
Full Story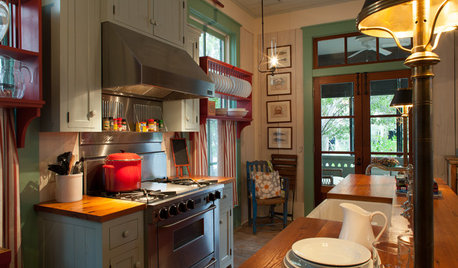
TRADITIONAL HOMESHouzz Tour: Lessons in Florida Cracker Style From a Vacation Home
This casual vintage home style is making a comeback. See the defining features up close in this relaxed house built for a crowd
Full Story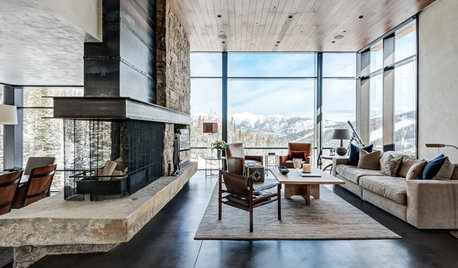
PHOTO FLIP101 Rooms With a Vacation-Worthy View
Give yourself a visual treat with these dreamy landscapes
Full Story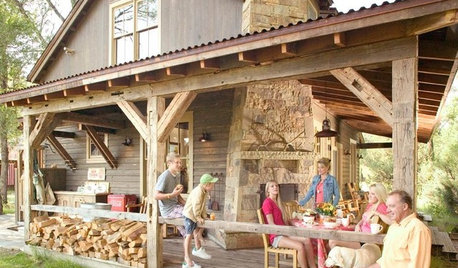
CABINSHouzz Tour: Fly-Fishing Heaven on a Colorado River
Modest and rugged yet entirely comfortable, this vacation cabin hosts 3 generations of outdoor enthusiasts
Full Story
ARCHITECTUREOpen Plan Not Your Thing? Try ‘Broken Plan’
This modern spin on open-plan living offers greater privacy while retaining a sense of flow
Full Story
CONTEMPORARY HOMESHouzz Tour: Sonoma Home Maximizes Space With a Clever and Flexible Plan
A second house on a lot integrates with its downtown neighborhood and makes the most of its location and views
Full Story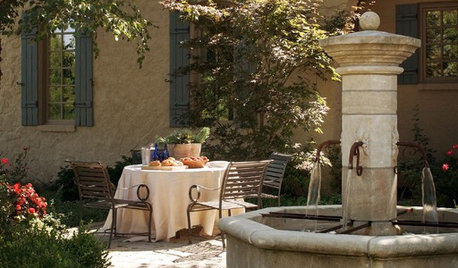
DECORATING GUIDESBring a Taste of Italy Home With 12 Design Touches
No vacation plans abroad? You can still get the feel of old-world Italy with these ideas from an Italian designer
Full StorySponsored
Columbus Design-Build, Kitchen & Bath Remodeling, Historic Renovations




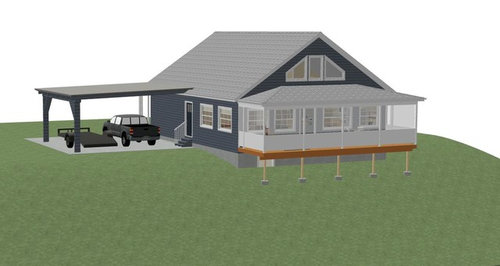



sheloveslayouts