I wrote recently about my hesitation to post our plan because I know it has some flaws, but these are things that I am willing to live with. Here's some background information: We are building on a small (0.2 acre) in town lot in a historical area in Asheville, NC. The house is located on a one-way street with alley access. The house will face northwest and there are no views since the houses are fairly close together. The lot is fairly flat gradually rising about 7 feet from front to back. We will be leveling it off toward the rear and building a small stone retaining wall to create a courtyard in between the house and the detached garage.
We have one daughter who will be away at school by the time the house is built and one dog. My husband and I are in our late 40s and we love to entertain. We do have frequent guests, sometimes families with young children. We plan to trade our home during vacations and summer for several weeks at a time.
Energy efficiency is important to us mostly because of the cost savings and partly because it is "expected" in our area where green building is popular. We ran our AC a total of about 10 days last year and we run our heat at 65 only about 6 hours a day.
It is very important to us to create a home with character and artistic details. The most important room in the house to my husband is the kitchen. He wants lots of prep and storage space and wants it to be open to the rest of the house when entertaining. The most important room to me is the bathroom. I want to create a spa-like retreat that I can use as an away room where I can watch tv, read, and relax. We are building the house in the craftsman style to the extent our budget will allow, lots of quartersawn oak millwork, etc.
I am attaching both a pdf version of an earlier rendition and some hand drawn updates. The upstairs bath and bedroom have had a major overhaul and the wall in the dining room has been bumped out even with the rest of the house. The master bath and closet have been reconfigured. There have been minor changes to the laundry as well. We will have a chimney on the living room fireplace and the exterior will have shakes instead of all vertical board and batten in the eaves and dormers.
Front elevation
The one-way street approach is from the left so the porch and front door will be seen as you drive in front of the house. As of right now we are undecided where the front steps will be. The siding will be either a khaki or sage colored Hardie plank and shingles with red windows. (Thanks to Mighty Anvil for that inspiration many moons ago!) The pillars of the porch will have stone bases and the foundation will be stucco. I'd like pebbledash, but our builder said it really wouldn't be prominent enough to justify the cost. There will not be a door from the master to the porch. Eagle windows was able to draw up a casement window that looks like a double hung and will still pass the egress codes.
Entrance/ Living area
I know the foyer is small and the closet can't be used with the front door open, but I don't want to open the door into the furniture and art by the door. The doorway from the tiny foyer to the living will be a cased opening. The focal point of the living room will be the fireplace and the millwork around it. I refuse to hang a tv over the fireplace but will hang it to the left of the windows which aren't centered in the room but rather are centered on the exterior of the house. I've been concerned that the offset windows might look weird but need a place for the tv anyway.
Dining Room/ Stairs
The dining room is of course open to the kitchen and the living area. It is where we will eat every day. It also serves as the main circulation corridor. This room is the only room downstairs that doesn't get cross ventilation. Will that be a big problem? I'm also worried that the SW sun coming through those windows will fade my rug and furniture. We are not closed curtain type of people but we may have to do something in this area. The stairway will have a solatube for light. Please note that I've drawn on plan where we have bumped the wall out even with the rest of the house.
The kitchen
I've gotten lots of inspiration and guidance from gardenweb. The kitchen folks have already tweaked our plan and I think it's pretty much done. This room will have a steep pitched cathedral ceiling similar to orchidluvr's though I don't think my windows will be as tall as hers. We will be using stained woodwork which will make our kitchen darker. We are considering solatubes for more light but don't want to take away from the vintage look with a bunch of holes in the ceiling. The door to the pantry will be omitted and the pantry somewhat fitted and finished. I have a piece of furniture that will go along one wall in the pantry. Concerning no back closetthis is a biggie. We tried to fit a closet in but couldn't then we realized that in all the houses where we have had a back closet, the coats and scarves only made it so far as the door knob. Our rental has pegs and it works out beautifully. Everyone gets his coat up off the ground. It does not bother me that the coat rack/ bench will be open and not in a separate mud room, but perhaps it would bother others. We are casual people and do not pretend to live in a magazine (though I envy those of you who can maintain that lifestyle!) The blueprint does not reflect the actual steepness of the cathedral ceiling nor does it show the corrected kitchen cabinet layout. See the hand drawn plans for that.
Laundry room
We are looking into a dutch door to the laundry room so we can put the dog in there without shutting her up completely. Plus it will give us some indirect light into the kitchen. The door to the outside will be for the dog and access to the compost pile. In the laundry room there will be room for the brooms, etc as well as a recycling center. We're either going to build a tile dog bath/ utility sink or find something vintage to use against the back wall. This room has been reconfigured and the exterior door moved from where it was originally on the blueprint. See hand drawn plans.
Master Bathroom
Ahhh my masterpiece! I will have room for a lounge chair, plenty of primping space, lots of storage, even a water fountain on the tile wall. The double doors lead to the hot tub on the deck. It's really sort of a bathroom within a room and it will be used as a public space as well. I know this is all a bit unconventional, but it is very important to me. In the middle of the night we will likely use the powder room next to the bedroom. Please refer to the hand drawn plan to see the latest version of the master bathroom and closet.
Master Bedroom/ Closet
We are used to having a large closet and will use this space also as a dressing area. The recess behind the shower will be for our safe and was intentional. Our bedroom is small by design. We tried to make it just big enough to house our bed under the windows and one dresser opposite. Though we will have the room pre-wired for TV, we will not be putting one in there. The small closet in there will house the electonic control center. Originally we were going to put a pocket door there but now I don't know. A pocket door would allow room for a chair in front of the closet whereas a swing door would prevent that arrangement. There will probably be a bench at the end of the bed anyway. The pocket office is a little smaller than I would like but we are pretty sure we've worked it out and it will do.
Upstairs
Our intention is to literally close off the upstairs except when we have company. Originally the guest room and den were switched and there wasn't a closet off of that front room (labeled office on pdf.) We decided to make the front room the guest room to make it a little closer in size to the other bedroom so we added a small closet under the eaves. Access to the closet is hindered by the door, but I'm not sure I want the door to be moved down because it would take up more of the wall space. Also originally the right side extended back into the attic by about two feet at our request even though the man who designed the plan warned us that wouldn't line up with the load bearing beam below. I have since moved it back I think to where he wanted to put it and decided that the upstairs bath really didn't need to be any deeper than 8 feet. These changes are shown only in the hand drawn attachment.
The Design Process
I drew the design and a designer drafted it. So no, MA, I didn't use a real architect, but I wish I could have. I would have liked a better visualization of the interior elevations and help with the millwork, built-ins and cased openings. We are school teachers and in our state, even after 20 years, the salary isn't quite up to the hire an architect level. I have been pleased with the designer we worked with. He shifted a lot of walls to line up and be more cost effective, but it is still basically my plan. I will be going back to him at least one final time since I have made many revisions since the last draft. This is not my first house that I've designed and built but I hope that it is my last.
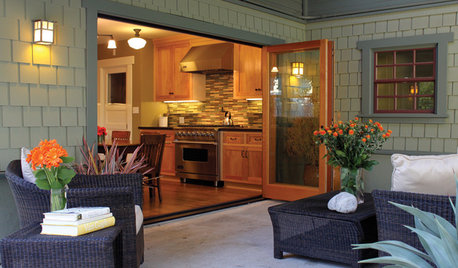

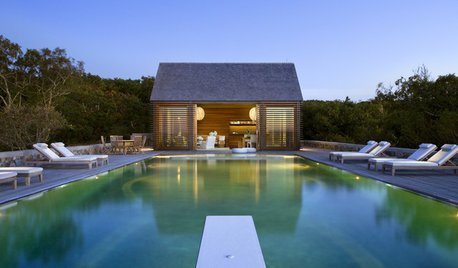


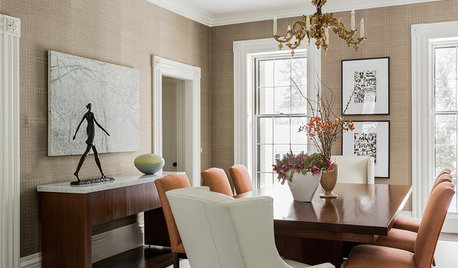



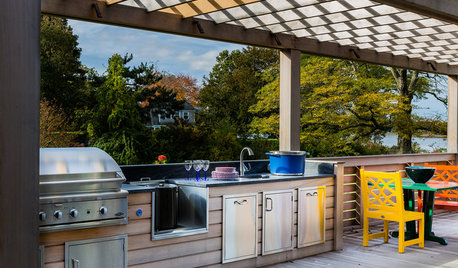






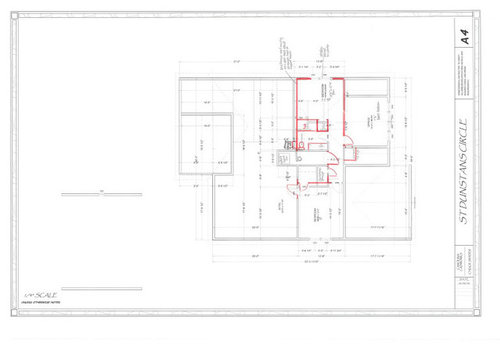
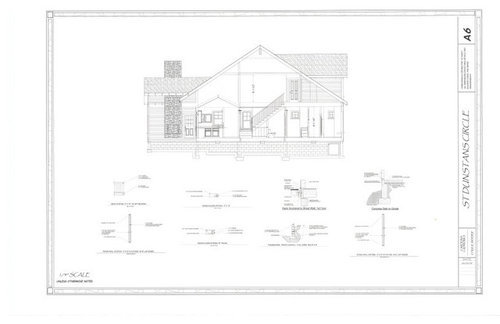

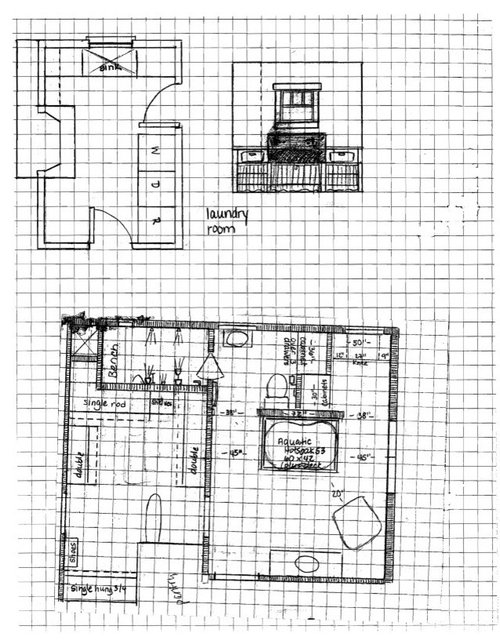
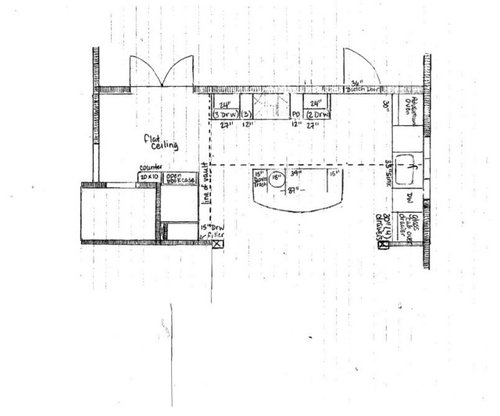






homey_bird
ncamyOriginal Author
Related Discussions
Please Review House Plans
Q
the perfect home in the not so perfect neighborhood...???????????
Q
I feel so much better now that I spoke up....not sf related
Q
Please review plan-Not able to find much information...
Q
macv
homey_bird
ncamyOriginal Author
macv
homey_bird
ncamyOriginal Author
homey_bird
ncamyOriginal Author
homey_bird
dekeoboe
ncamyOriginal Author