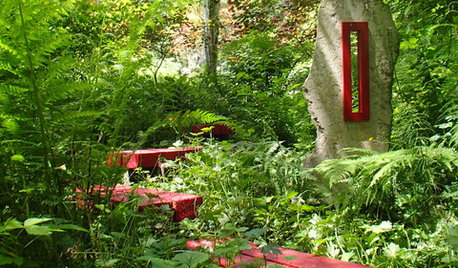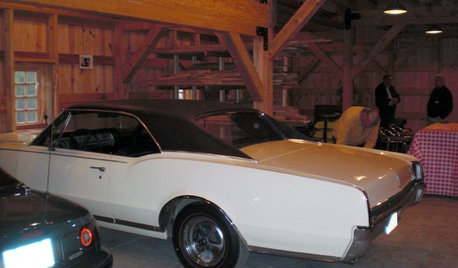A tentative layout - have a look and tell me what you think
suzanne_sl
8 years ago
Featured Answer
Sort by:Oldest
Comments (8)
suzanne_sl
8 years agoRelated Discussions
Look at this plan and let me know what you think
Comments (7)I like Chicagoan's changes to the master bath. So many new plans really fuss-up the bath, whereas simple is best. In the upstairs bath, I agree with your plan to do away with some of those doors. I don't know what people are thinking these days with so many doors in bathrooms! They'll just clank against one another, and who wants every item in a separate room anyway? In this area I'd go with the simplest form of the J&J: A plain bathroom with two doors on opposite sides. I do not like the master walk-in closet. It takes up the space of a walk-in but provides only the storage of a reach-in. It's wasteful. I do like the connection to the laundry room. I'm with you on flattening out the master bedroom wall. I'd want to place the bed against the back wall so you'd be facing the foot of the bed as you enter the room -- it's always more attractive that way. And it means you'd be placing the bed to maximize space on each side. I'm not crazy about the kitchen. It's small and has little storage (that angled countertop really eats in to your storage space). I'm fine with small, but I'd demand the storage. Unfortunately, I don't have any better ideas, given the confines of the space. I suggest you take it to the kitchen thread. Dark rooms are always a concern on this board, but with large windows in the dining and great rooms, I think your light issues in the kitchen will be minimal. You might want to consider white (or light) cabinets to combat this issue. I'd consider flipping the stairs so the "up side" could be open to the great room. This would add a bit of visual width to a moderately sized living room, and it would mean that at Christmas you could use greenery and white lights as a decoration --- I love that. I like the corner fireplace in this design. The garage is small. I'm not in the camp of "Build an oversized 3-car garage for storage", but this really is small and if you drive (or ever drive) a large van or SUV, you might have trouble. I think I'd widen the garage by just a few feet . . . and this will also widen the too-narrow master closet. Overall I like the house. This post was edited by MrsPete on Sun, Mar 30, 14 at 7:52...See MoreTell me if you think this stair rail doesn't look quite 'right'
Comments (14)Like a CIRCULAR stairway?? I must have been absent for geometry class that week. Don't buy the story, or accept the stairs with two different railing heights. The stairs look like they are nicely done, too bad the guy did not understand how to run handrail. They should be the same height aboove the stair tread. He is right in that you need the configuration of fittings on the right, because code requires that the handrail is "continious" , so it cannot terminate with a matching volute and then pick up again at the lower stairs. These kind of designs pose a real challenge and require lots of thought and layout, and always look awkward, but the height mismatch is wrong....See Morewhat can you tell me about tents?
Comments (36)It should be ok for temperatures no lower than 40 F. It may be rated for 2 people, but will be tight when personal gear is added. I did not see the size; My take is that its a comfy one person tent and tight for 2. It does have a rain fly that extends over the doorway - thats a plus. Someone above mentioned tarps - yes indeedy. A water proof ground cover is a must. The ground cover under the tent should not extend beyond the tent floor. The tent floor should extend a bit beyond the ground cover. The reason is rain. If the ground cover extends beyond the tent, rain rolling down the tent side will be on top of the cover and run right under the tent resulting in water between the tent floor and the ground cover. Another feature to keep the tent floor dry is site preparation before the cover is laid. If you can manage to make the center part of the cover a bit higher than its eges, then it will tend to shed water toward the perimeter. If there is no rain in sight during your stay, the edge detail is not critical. A tip: We take along an old throw rug; a bathroom rug works fine. This rug is placed at the doorway INSIDE the tent to catch mud and dirt as one enters the tent and protects the floor.. Each morning, fold over or roll up the rug to capture the dirt load and take outside the tent to shake. When you are ready to leave and strike the tent, before taking the tent down, remove the contents, fold the rug to a convenient shape (a rectangle will do) to use it as a broom to sweep the dirt out of the tent. Hold down the center of the front lip of the tent floor and the rug-broom can handily sweep the dirt right out the door. The secret to any good tenting experience is to stay dry and warm. Wishing you a great stay....See MorePlease take a look at this quote and tell me what you think
Comments (18)Big Al's son here, checking in to the discussion. Oil-fed boiler and domestic hot water, HWBB, only have high registers on duct work. Should I be exploring heat-pump options instead of CA if I only have high registers? I'm thinking of getting a wood burning insert to suppliment the boiler since it kills me to fill the tank. I'd rather stack and carry the wood. I've gotten another quote this past week: INSTALLATION OF A 4 TON AIR CONDITIONING SYSTEM FOR RESIDENCE Install new air handler in attic with safety drain pan with wet switch. Install new metal trunk duct wraped with R-8 insulation with flexable supply runs. Connect supply runs to existing register boots. Reconnect refrigerant and drain lines to existing. Set new condensing unit in approved location on pre formed pad. System comes with new electronic thermostat. System will utilize Puron R-410A environmentally friendly refrigerant. Complete start and test of system upon completion of installation. 10 Year Manufacturers Parts Warranty with timely registration. 1 Year Labor Warranty by Degree Incorporated. **Note high voltage electrical work is included in price*** Option A: Bryant 13 Seer System Installed air handler M#FB4CNF04800 / condenser M#113ANA04800--- $10,897 Option B: Bryant 14.5 Seer High Efficiency System Installed air handler M#FX4DNB049L00 / condenser M#116BNA048000--- $11,967 before $250 utility rebate....See Moresuzanne_sl
8 years ago
Related Stories

LANDSCAPE DESIGNCreate a Garden That Tells a Story
Take design cues from punctuation marks for a garden with order and intrigue
Full Story
INSIDE HOUZZTell Us Your Houzz Success Story
Have you used the site to connect with professionals, browse photos and more to make your project run smoother? We want to hear your story
Full Story
HOUZZ TOURSMy Houzz: Curiosities Tell a Story
An interiors stylist uses her house as a 3D timeline of her tales and travels
Full Story
LIFETell Us: What Made You Fall for Your Kitchen?
Show the heart of your home some love for Valentine’s Day
Full Story
FUN HOUZZHouzz Call: Tell Us About Your Dream House
Let your home fantasy loose — the sky's the limit, and we want to hear all about it
Full Story
FEEL-GOOD HOMEGuys Tell Us About Their Favorite Places at Home
For Father’s Day, Houzz men show us the places in their homes where they like to hang out
Full Story
BATHROOM WORKBOOKStandard Fixture Dimensions and Measurements for a Primary Bath
Create a luxe bathroom that functions well with these key measurements and layout tips
Full Story
ARCHITECTUREThink Like an Architect: How to Pass a Design Review
Up the chances a review board will approve your design with these time-tested strategies from an architect
Full Story
SMALL KITCHENS10 Things You Didn't Think Would Fit in a Small Kitchen
Don't assume you have to do without those windows, that island, a home office space, your prized collections or an eat-in nook
Full Story
MODERN ARCHITECTUREBuilding on a Budget? Think ‘Unfitted’
Prefab buildings and commercial fittings help cut the cost of housing and give you a space that’s more flexible
Full Story













mama goose_gw zn6OH