120 Square feet Log Cabin Kitchen Remodel
awhitehead91
8 years ago
Related Stories
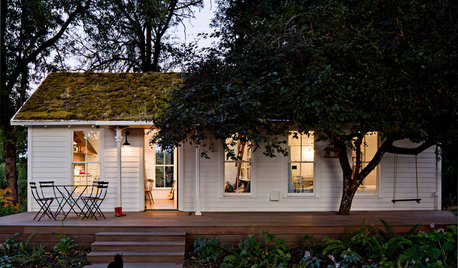
SMALL HOMESHouzz Tour: A Family of 4 Unwinds in 540 Square Feet
An extraordinarily scaled-down home and garden for a couple and their 2 kids fosters sustainability and togetherness
Full Story
SMALL HOMESCan You Live a Full Life in 220 Square Feet?
Adjusting mind-sets along with furniture may be the key to happiness for tiny-home dwellers
Full Story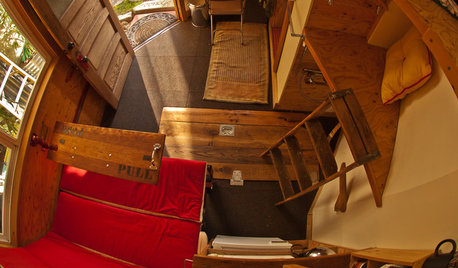
HOUZZ TOURSHouzz Tour: A Guesthouse and Grotto in 68 Square Feet
A Seattle homeowner creates custom quarters and a backyard retreat with reclaimed touches
Full Story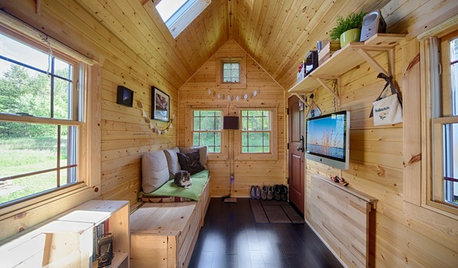
SMALL HOMESHouzz Tour: Sustainable, Comfy Living in 196 Square Feet
Solar panels, ship-inspired features and minimal possessions make this tiny Washington home kind to the earth and cozy for the owners
Full Story
MOST POPULARHouzz Tour: Going Off the Grid in 140 Square Feet
WIth $40,000 and a vision of living more simply, a California designer builds her ‘forever’ home — a tiny house on wheels
Full Story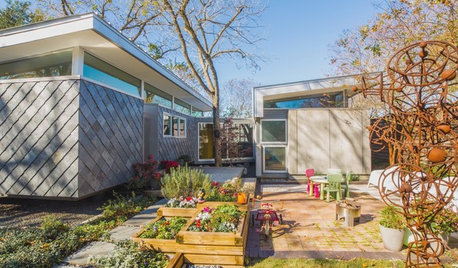
HOUZZ TVHouzz TV: Fun Family Living in 980 Square Feet
In a place known for going big, a family of 4 opts for creative space savers and subtle luxuries instead
Full Story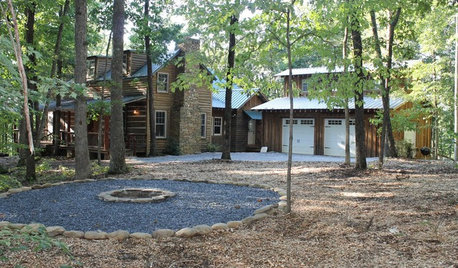
HOUZZ TOURSHouzz Tour: Legacy Lingers in a Historic Log Cabin
Built in 1809 and remodeled for today, this Georgia cabin has both a history and a place in the lives of future generations
Full Story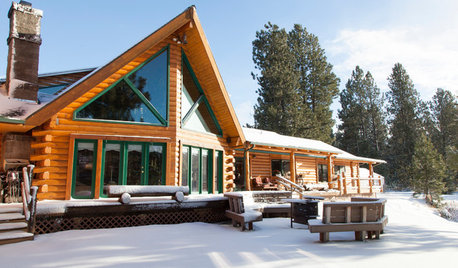
HOUZZ TOURSMy Houzz: Rustic Charm in a Handsome Log Cabin
Snowy vistas, hand-crafted touches, antlers aplenty ... this mountain home is the quintessential log cabin, especially during the holidays
Full Story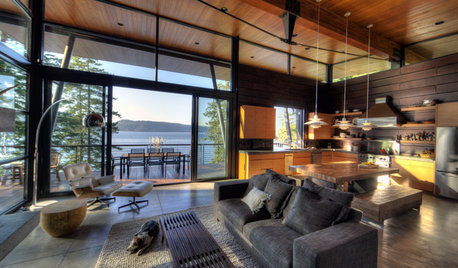
HOUZZ TOURSHouzz Tour: Modern 'Pods' Offer a Log Cabin Compromise
Two generations enjoy togetherness and privacy too, in this cleverly designed lakefront vacation home in Idaho
Full Story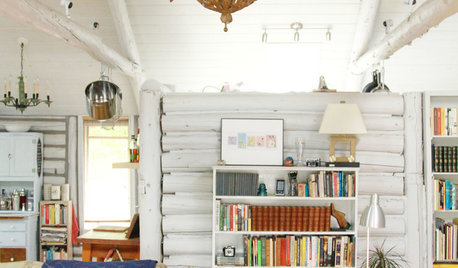
HOUZZ TOURSMy Houzz: A Surprisingly Light Lakeside Log Cabin
Light gray paint and lots of natural light take this cabin on a Michigan lake out of moody country
Full Story





Fori
Lavender Lass
Related Discussions
How many square feet is your kitchen?
Q
Is this a reasonable per/square foot cost of kitchen remodeling
Q
My first ever post, thanks to total kitchen remodel!
Q
How many square feet is your "small home"
Q