How many square feet is your kitchen?
iambpt
15 years ago
Featured Answer
Sort by:Oldest
Comments (41)
Christine Decker
15 years agofrodo_2009
15 years agoRelated Discussions
How many square feet for 1 pepper plant?
Comments (7)lucille, I will keep the row spacing at three feet but I will add another foot between plants. I am not short on room so I am only spacing them out to make it easier to get to them and easier to photograph. They can get by on smaller spacing if you do not have alot of room. How many plants are you going to have? Dale...See More120 Square feet Log Cabin Kitchen Remodel
Comments (2)I don't think it looks too green at all, but I know some poplar can be a little greenish. Since you have a good relationship with your cabinet maker, maybe you can make sure he avoids the greener pieces. Of course, if you'd really like something else, you just have to convince your DH that there is more to life than just poplar and he needs to branch out. :) As far as matching, can you put samples of all your materials together?...See MoreHow big is your kitchen as a percentage of your home's square footage?
Comments (43)The *percentage* of house that is kitchen will vary depending on the size of the house -- and what you consider 'kitchen'. Our house 'lives' single-level -- for us. Finished stairs lead to a full-height attic that can become a second level with the addition of dormers -- for some future owner. Our 2900 sq ft home can become a 6000 sq ft home -- rooms over our finished space and over our attached garage. We built this way because our acre+ is zoned for the larger house, and most of the neighboring homes are at least that size. The 'working' portion of my kitchen is 320 sq ft. Within the room are also a desk and large buffet -- 'kitchen' becomes 370 sq ft. At one end is an eating area -- another 150 sq ft. Between kitchen and garage is a back hall -- 150 sq ft. Include what you will and get different percentages for the house as it is and as it may become. Texas_Gem -- In my area only above-ground HVAC-ed space is counted -- and taxed; no basements, finished or unfinished -- and no attics....See Morehow many square feet of wall for gallon of BM Aura paint
Comments (0)Benjamin Moore Aura paint. How much does one gallon cover, assuming I’m going from light colour to light colour paint. Thanks...See Morerhome410
15 years agoFori
15 years agolaxsupermom
15 years agopbrisjar
15 years agombarstow
15 years agonovember
15 years agolascatx
15 years agoshelly_k
15 years agofurletcity
15 years agosally123
15 years agocotehele
15 years agodavidro1
15 years agocharlikin
15 years agowhidbey
15 years agojoann23456
15 years agoBuehl
15 years agopbrisjar
15 years agoccoombs1
15 years agocharlikin
15 years agoafr66
15 years agozeebee
15 years agocatlike
15 years agomamadadapaige
15 years agosara_the_brit_z6_ct
15 years agoiambpt
15 years agolascatx
15 years agoccat
15 years agochefkev
15 years agopbrisjar
15 years agosailormann
15 years agosautesmom Sacramento
15 years agopudleboy
15 years agosprengle1
15 years agoJean Farrell
15 years agomustbnuts zone 9 sunset 9
15 years agoajpl
15 years agovictoriajane
15 years agoMichelle
7 years ago
Related Stories
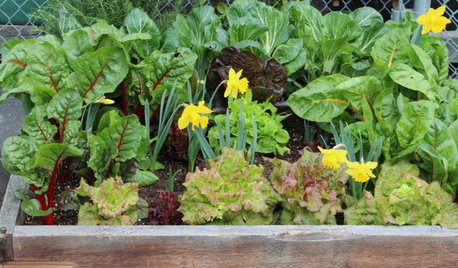
FARM YOUR YARDGrow a Kitchen Garden in 16 Square Feet
Got a sunny 4-by-4 space? You can make meals more interesting with your own vegetables and herbs
Full Story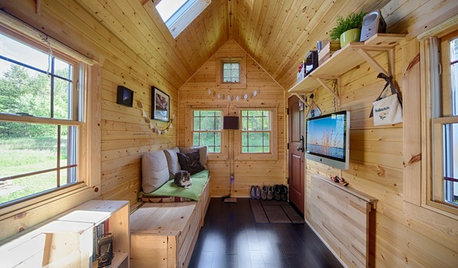
SMALL HOMESHouzz Tour: Sustainable, Comfy Living in 196 Square Feet
Solar panels, ship-inspired features and minimal possessions make this tiny Washington home kind to the earth and cozy for the owners
Full Story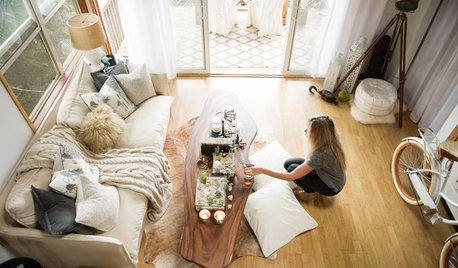
HOUZZ TOURS13 Character-Filled Homes Between 1,000 and 1,500 Square Feet
See how homeowners have channeled their creativity into homes that are bright, inviting and one of a kind
Full Story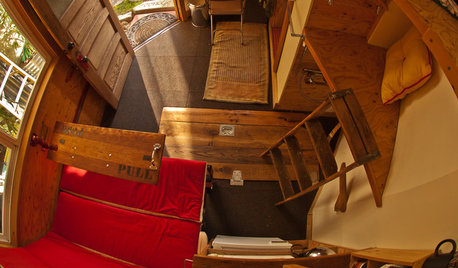
HOUZZ TOURSHouzz Tour: A Guesthouse and Grotto in 68 Square Feet
A Seattle homeowner creates custom quarters and a backyard retreat with reclaimed touches
Full Story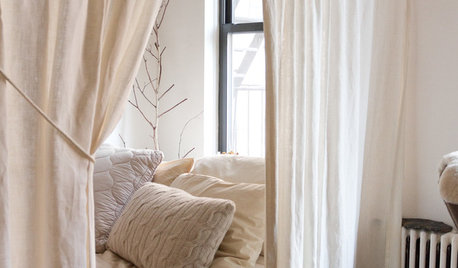
HOUZZ TOURSMy Houzz: Living, Working and Storytelling in 300 Square Feet
Creative, thrifty touches transform a tiny Manhattan studio into an imagination-sparking haven
Full Story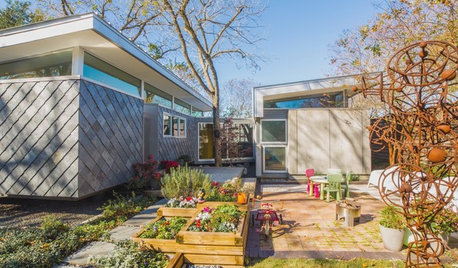
HOUZZ TVHouzz TV: Fun Family Living in 980 Square Feet
In a place known for going big, a family of 4 opts for creative space savers and subtle luxuries instead
Full Story
SMALL HOMES28 Great Homes Smaller Than 1,000 Square Feet
See how the right layout, furniture and mind-set can lead to comfortable living in any size of home
Full Story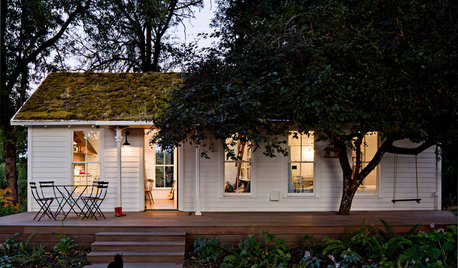
SMALL HOMESHouzz Tour: A Family of 4 Unwinds in 540 Square Feet
An extraordinarily scaled-down home and garden for a couple and their 2 kids fosters sustainability and togetherness
Full Story
SMALL HOMESCan You Live a Full Life in 220 Square Feet?
Adjusting mind-sets along with furniture may be the key to happiness for tiny-home dwellers
Full Story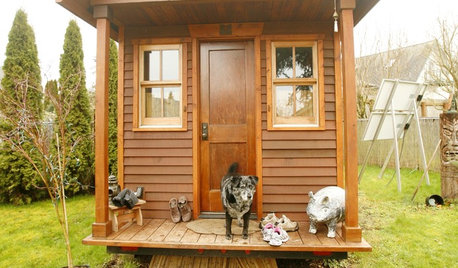
SMALL SPACESLife Lessons From 10 Years of Living in 84 Square Feet
Dee Williams was looking for a richer life. She found it by moving into a very tiny house
Full Story


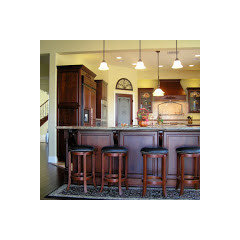


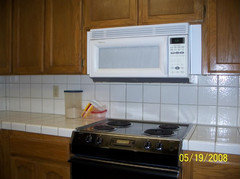
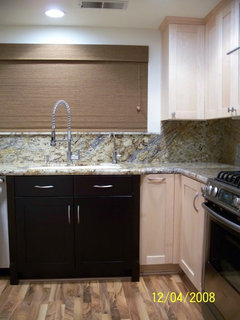



bbstx