Kitchen Layout Help Requested
farmdrmer
8 years ago
last modified: 8 years ago
Featured Answer
Sort by:Oldest
Comments (28)
farmdrmer
8 years agoRelated Discussions
Layout help request / reusing cabinets advice request
Comments (2)I like your cabinets, and would not feel the need to do anything to them unless you plan to sell soon and all the comps have new fancy kitchens. Can you find matching pantry cabinets? You may want to consider a built-in again. If your scale is correct, you have enough space to move the fridge down opposite the peninsula and have a fairly long built-in the same depth as the fridge. Then build an end end wall on the far side of the fridge to make the fridge look "built-in". With a regular interior door on the build-in, you'd have much better access than what you have now. You could use the peninsula as a landing space for fridge items. I like Sena's idea of moving the range down closer to the door, assuming the door will open towards the wall with the door to the basement....See MoreOld house kitchen layout - assistance requested
Comments (27)I'd probably work with this latest plan[1st one in last post] If the 2 units fit[W/D], put them under the window by the back door. Leave more of the original lower wall[to the left of back door] and place more coat hanging/cubby hole/hook capacity on mudroom side...you'll want and need it...with the counter/cabs that wrap around on right of fridge,place 2nd small sink in corner or just after turn.Leave some space for a built in bench under 2nd window,closer to lower laundry set up. [with storage or cubbies underneath] I think you'd get more use from area to right of fridge with laundry setup more localized with coat storage and such down by back door. The bench off to the right will be used and look better than the view of w/d constantly under the windows in a prime visual line. This all depends on if W/D will fit under windows by back door. If so,think also about a corner cabinet with glass doors on wall in corner to right of fridge....with laundry positioned elsewhere, this becomes a spot where you get more value from a decorative cabinet. The other glass cabinet is okay,but I'd cut in and have counter between the upper and lower parts-you'll want a spot to set things with 2 passages entering kitchen just there. [I agree with above-move range over and have at least 12 in cab to the left of range]...but you still want some counter at that glass hutch cabinet. If you didn't need anything in positions 6,7,8 I'd see a great antique,smallish table set up in the floorspace-or the bench occupying the space under the 2 windows as seating for a table pushed over that way. Looks as though you're more into wrapping things around the entire perimeter.Be sure and save in budget for furniturefeet and trim/details[glass uppers]in a few spots at least to up the character quotient.It'll be nice with a great floor and valances or some treatment over the windows positioned in different spots-that will be a great theme carried throughout. It's hard to always see on paper but you can make it so appealing from the looks standpoint/that's why shifting the W/D down has benefit if you can do it....See MoreKitchen layout design help requested
Comments (4)Just bumping this up in hopes of getting some help. This is a very functional kitchen while cooking. You retrieve from the refrigerator, wash in the sink, prep between sink and stove and serve. Kitchen prep space currently is 27" inches sink to stove. We've managed in the past, but for the remodel, I've enlarged prep space between sink and range to 36" by removing wall side fillers and adjusting the range location to the right. Using a 30" kitchen sink base instead of a 33" sink base would yield another 3" for the major kitchen prep zone (total of 39"). I think a lot of about a separate clean up zone in the pantry. I considered a second DW here, but given the size of the kitchen/pantry in general I couldn't justify it, due in part to concern about what happens when a DW isn't regularly used. Should I consider moving the main DW to the pantry in your opinion? The pantry sink is plumbed for an ice maker which is old and being removed. A garbage disposal would be needed, but doesn't that also mean separate sink venting? Probably the two sinks vent together already? The pantry sink cabinet could easily be changed to 24" w, 8 to 10" deep for cleanup, allowing the balance of the base pantry cabs to be 24" and 24" (I thought of an under counter 24" refrigerator to minimize need for drinks from fridge). I have gone back and forth on this clean up function point. One disadvantage to moving the current DW location is dishes are closer to the cook in the kitchen but not by much. On an aside, in twenty years of raising kids, we never had any problem with the DW next to the kitchen door as we always kept it (the DW door) closed when not being emptied or filled. All advice is welcomed. Thanks. This post was edited by SparklingWater on Mon, Feb 25, 13 at 19:43...See MoreKitchen layout help request- new construction.
Comments (2)Not sure why no one has gotten to you, might be they want more info- there is a sticky - someone will point you to the one they like. I just made some assumptions based on your post. While I'm not a big fan of bar sinks worked out a way to get one-I prefer prep sinks and would consider getting one in the island, could then double as a bar sink. Put a few notes on the plan. You may benefit from moving that bank of windows about an inch or so to the right BUT that needs to cleared with the architect. Fenestration (windows) should relate to the exterior façade. Assumed insets because of the 13 wall cabinets but I know it could be something else. To properly design a kitchen we have to know if inset, overlay, framed, frameless. With a new build I suggest you either make yourself a pest here, with the architect, or find a KD you like who-you like/trust, has cabinets that suit your budget and will work on new construction....See Morefarmdrmer
8 years agofarmdrmer
8 years agofarmdrmer
8 years agoediblekitchen
8 years agofarmdrmer
8 years agolast modified: 8 years agofarmdrmer
8 years agofarmdrmer
8 years agofarmdrmer
8 years agomama goose_gw zn6OH
8 years agolast modified: 8 years agodoc5md
8 years agofunkycamper
8 years agofarmdrmer
8 years ago
Related Stories

BATHROOM WORKBOOKStandard Fixture Dimensions and Measurements for a Primary Bath
Create a luxe bathroom that functions well with these key measurements and layout tips
Full Story
MOST POPULAR7 Ways to Design Your Kitchen to Help You Lose Weight
In his new book, Slim by Design, eating-behavior expert Brian Wansink shows us how to get our kitchens working better
Full Story
KITCHEN DESIGNHere's Help for Your Next Appliance Shopping Trip
It may be time to think about your appliances in a new way. These guides can help you set up your kitchen for how you like to cook
Full Story
SELLING YOUR HOUSE5 Savvy Fixes to Help Your Home Sell
Get the maximum return on your spruce-up dollars by putting your money in the areas buyers care most about
Full Story
COLORPaint-Picking Help and Secrets From a Color Expert
Advice for wall and trim colors, what to always do before committing and the one paint feature you should completely ignore
Full Story
ARCHITECTUREHouse-Hunting Help: If You Could Pick Your Home Style ...
Love an open layout? Steer clear of Victorians. Hate stairs? Sidle up to a ranch. Whatever home you're looking for, this guide can help
Full Story
KITCHEN DESIGNKey Measurements to Help You Design Your Kitchen
Get the ideal kitchen setup by understanding spatial relationships, building dimensions and work zones
Full Story
KITCHEN DESIGNDesign Dilemma: My Kitchen Needs Help!
See how you can update a kitchen with new countertops, light fixtures, paint and hardware
Full Story
STANDARD MEASUREMENTSKey Measurements to Help You Design Your Home
Architect Steven Randel has taken the measure of each room of the house and its contents. You’ll find everything here
Full Story
KITCHEN DESIGNDetermine the Right Appliance Layout for Your Kitchen
Kitchen work triangle got you running around in circles? Boiling over about where to put the range? This guide is for you
Full Story


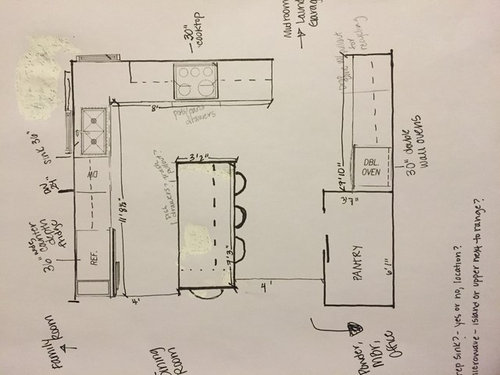
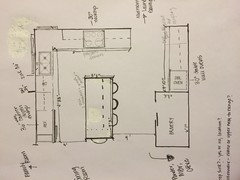
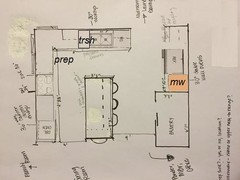
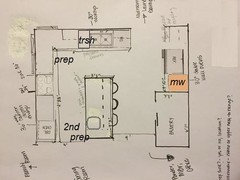
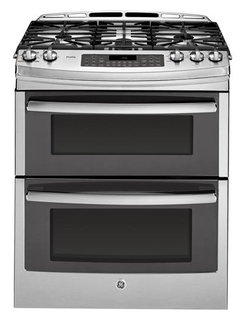

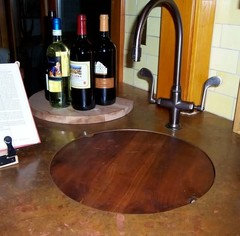
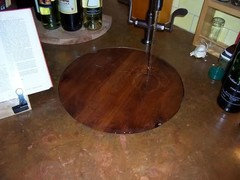
ediblekitchen