It's June 2015- How is your build progressing?
mushcreek
8 years ago
Featured Answer
Sort by:Oldest
Comments (339)
mushcreek
8 years agokiwi_bird
8 years agoRelated Discussions
It's June 2013--how's your build progressing?
Comments (12)Well, I never thought this day would come. I am actually posting about our progress in building our dream house. We have been busy clearing the site and preparing for the dig to begin. Last week we had 4.5" of rain in two days. I'm really glad we hadn't dug it in yet. We managed to locate a custom sawmill who agreed to cut up the red oaks we harvested from our site. We are having them cut into hardwood flooring. Once the sawyer is done we then need to have them trucked to the mill for kiln drying, planning, sanding, and milling. The whole process is supposed to take a little less than 4 months. Our contractor told us he'd never had anyone do this before, but the timeframe was acceptable and he gave us his blessing to continue. Here is the picture of some of the trees on the way to the sawmill... We had a total of 15 logs, all 10.5' long and anywhere from 30" to 16" in diameter. I'm not sure how many board feet we'll have... care to guess???? Here they are on the road. Take my word for it, that is a truckload of hard work right there... More later... stay tuned. Saftgeek-...See MoreIt's January 2015- How is your build progressing?
Comments (150)andrew-love dormers, that is an amazing transformation. Are you living IN it mid demo? I am a fellow Michigander as well. Michelle-ummm, well yes there are a *few* things I would change, lol. Overall it's fine but I really really really wish we would have buffered the master area a little better due to the opposite shift thing. I love that I can get into the bathroom/closet without disturbing dh (and turn the lights on and see my clothes and all that fun stuff) but wish we would have had the closet between the bedroom and the bath instead of the other way around. I do wake up when he comes home at 3 a.m. and that is a bummer because I never used to. But for normal schedules the layout we have would have been just fine. The other thing is I think I would have put a door in by our locker area that faces front - a friend/family type entrance. Not a big deal but I think we would have used it. The locker area is functioning well and I like that it's not in the walk way if all the gear doesn't get put away every time. According to dh I still have boxes in the barn that belong in the kitchen - say what? My kitchen is already functioning so what could they be??? Lol. After it warms a bit I will have to check it out. We are mostly settled though and I know where most everything is now, hehehe. My current hearts desire is grass. The dirt of course is covered by snow right now but I know it's there! I love my closet organizer system, that I have room to dress in my closet. I love my cabinets and my blum glides and my woodhollow inserts in my kitchen. I love my property and that our living areas face the back and that we get to enjoy that view every single day. I was also going to comment on your back yard discovery, did you snow shoe or cross country? I can't remember now but I remember that pic - awesome. We found a whole trail system behind our house and I feel like we hit the jackpot. It is amazing. It is an equestrian trail but this time of year no horses on it - there are snowmobile trails too. DH and I have been doing some hiking. I love the fresh air and it is so beautiful to look at. I will be checking in time to time. I still covet your office off your kitchen. :D aimless-I keep reading my head Horton Hears a Who and was looking for a Dr. Seuss sign or something!...See MoreIt's March 2015: How is your build progressing?
Comments (260)We are almost near the end but I feel like we are progressing at a snails pace. I'm just so antsy to get things done but my gc does not share the same passion. He's been saying we are almost done for the past two months but we keep hitting obstacles on the way. He's also very fickle about getting certain jobs done before something else starts. When I read the comments here, I realize everyone's order of job varies. I just wish he keeps the jobs moving instead of pushing them so far apart that we go on days without any progress. Just venting because we really would like to move in. It seems like we have been waiting forever. At least the stairs are installed. We now have to Stain and paint it....See MoreIt's July 2015- How is your build progressing?
Comments (307)Went to check out the progress today. Doors installed, finishing crown on the cabinets almost done. Floors have been taped for the painter next week. We may actually get to move in the end of July, which would be great since we have to be out of our house by August 5. It will be close!! Picture of kitchen. Walls are not painted yet. They will be SW March Wind (a light gray). After crown is done and doors on, maybe the builder will remove the "protective boxes" on my glass cobalt blue pendants:). I haven't even seen them up myself....See Morer2d2indy r2d2indy
8 years agoyellowducky
8 years agokiwi_bird
8 years agocismontane1
8 years agoAmber
8 years agodaboyd4
8 years agokiwi_bird
8 years agoreesepbuttercup SLC, Utah 6b
8 years agoRenee0829
8 years agoA Lleux
8 years agocpartist
8 years agojdez
8 years agolast modified: 8 years agoA Lleux
8 years agoddfl
8 years agoartemis_ma
8 years agolast modified: 8 years agoartemis_ma
8 years agostephanie_sara
8 years agocpartist
8 years agostephanie_sara
8 years agocpartist
8 years agoMichelle
8 years agoMichelle
8 years agofaulstr
8 years agoA Lleux
8 years agoA Lleux
8 years agoRenee0829
8 years agoamberm145
8 years agoRenee0829
8 years agoamberm145
8 years agomusicgale
8 years agoamberm145
8 years agolast modified: 8 years agojmray42
8 years agoMini Soda
8 years agohouserookie
8 years agoLiz888
8 years agolast modified: 8 years agoAmber
8 years agoMelissa Silva
8 years agomushcreek
8 years agoMelissa Silva
8 years agohouserookie
8 years agoamberm145
8 years agoMelissa Silva
8 years agoMichelle
8 years agor2d2indy r2d2indy
8 years agoamberm145
8 years agolast modified: 8 years agor2d2indy r2d2indy
8 years agocpartist
8 years agoChris
8 years agolast modified: 8 years ago
Related Stories
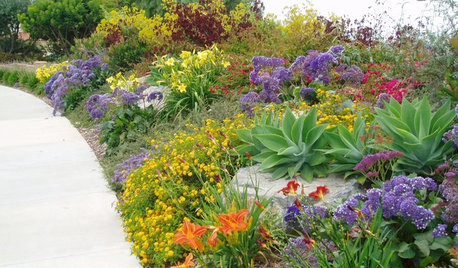
GARDENING GUIDESTexas Gardener's June Checklist
Win the battle against heat and drought with these plant picks and extra effort, for a garden that reigns supreme in summer
Full Story
CONTRACTOR TIPSBuilding Permits: What to Know About Green Building and Energy Codes
In Part 4 of our series examining the residential permit process, we review typical green building and energy code requirements
Full Story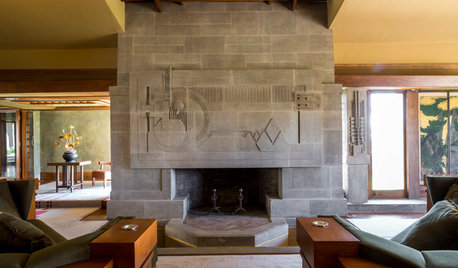
EVENTSExplore L.A.’s Creative Side at Los Angeles Design Festival 2015
L.A.’s flourishing design scene is being celebrated during more than two weeks of events starting May 28
Full Story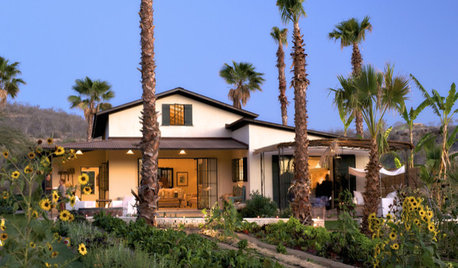
GREEN BUILDINGWhy You Might Want to Build a House of Straw
Straw bales are cheap, easy to find and DIY-friendly. Get the basics on building with this renewable, ecofriendly material
Full Story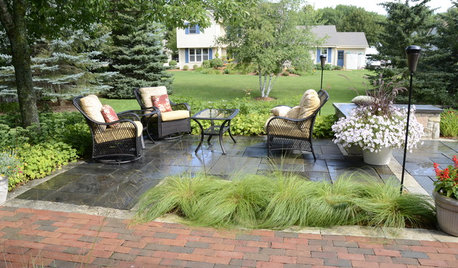
LANDSCAPE DESIGN5 Reasons to Consider a Landscape Design-Build Firm for Your Project
Hiring one company to do both design and construction can simplify the process. Here are pros and cons for deciding if it's right for you
Full Story
WORKING WITH PROSHow to Find Your Renovation Team
Take the first steps toward making your remodeling dreams a reality with this guide
Full Story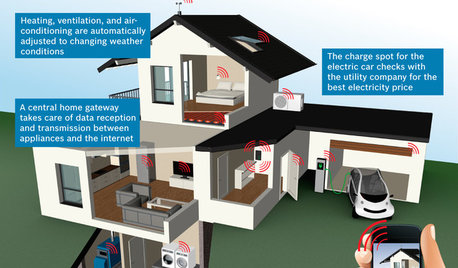
THE HARDWORKING HOMECES 2015: Inching Toward a Smarter Home
Companies are betting big on connected devices in 2015. Here’s a look at what’s to come
Full Story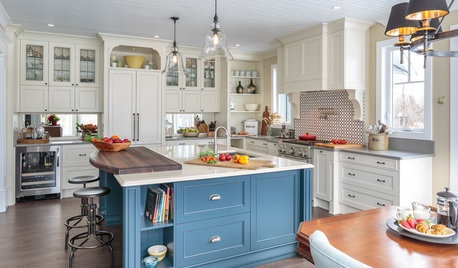
KITCHEN DESIGNThe Most Popular Kitchen Storage Ideas of 2015
Maximizing every inch, keeping necessities close at hand and finding room for technology top Houzzer favorites
Full Story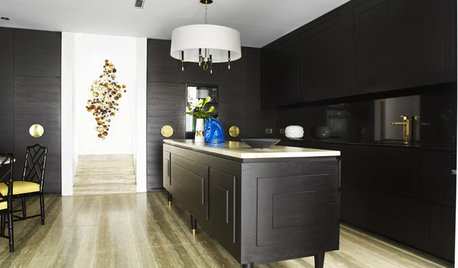
MOST POPULARTrend Watch: 13 Kitchen Looks Expected to Be Big in 2015
3 designers share their thoughts on what looks, finishes and design elements will be on trend in the year ahead
Full Story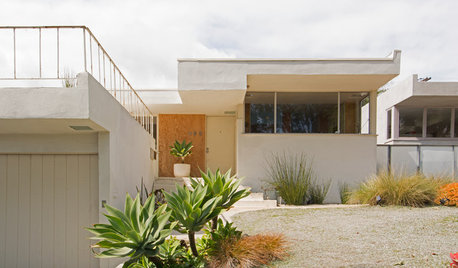
EVENTSMy Houzz: They’re Right at Home in Their Schindler House
Chance brought a couple to their Inglewood home designed by the L.A. midcentury architect. It will be part of a June design tour
Full Story


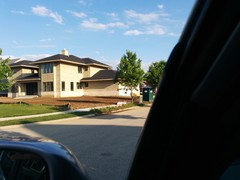
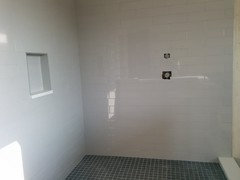
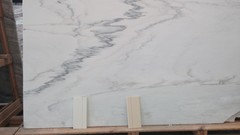
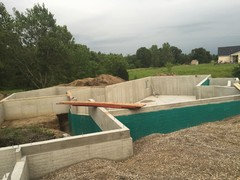















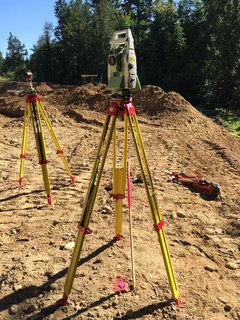
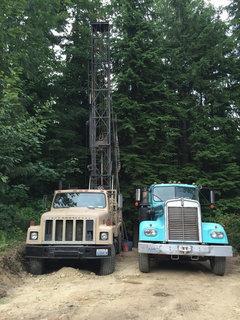
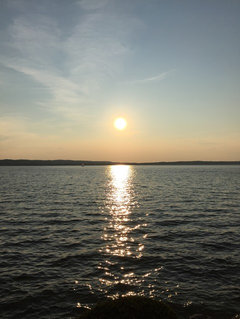
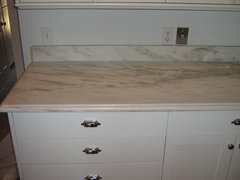



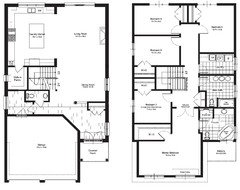





Liz888