U-Kitchen users: refrigerator placement?
suzanne_sl
8 years ago
Featured Answer
Sort by:Oldest
Comments (12)
Related Discussions
Help Needed w/ Layout and Placement of Refrigerator in Small Kitc
Comments (13)Thanks for your suggestions, All! You've given me much to think about. I was trying to figure out if a U shape would work, and it helps to see it drawn out. It would work, but I have to decide whether or not I should give up one or both of the angled cabinets. Love the look of the angles over a strict galley as it opens it up and will make it different from everyone else's in our community....The angled look would tie in so well with the other angles in our unit (It is not a rectangle, but more of a "wedge" shape - narrow at the front door and opening to a wide, panaramic waterview through sliders and picture windows.) Anyway, the angled opening would also would make it feel bigger...but it does cut down a bit on counter and storage space. Think we'll be fine with the cabinet space since the wall we are opening up is 5" thick, so we'll gain that space at the end of each side. We also will be taking the cabinets to the ceiling, so will gain an extra shelf in all wall cabinets. So, prefer the look that creates challenges...but it does help to hear from all of you so we can make these decisions after considering everything!...See MoreKitchen mistake - my refrigerator - what would you do?
Comments (17)I just had a look at AJ Madison to get some hard numbers about the difference between a 36" built-in and a 42" built-in. It's really not much of a difference at all. Most 36" built-ins have at least 20 cu. feet, and Marvel apparently makes a few 36" built-ins with 23-23.6 cu. feet capacity. Most of the 42" built-ins have 24-26 cu. feet. I think the difference here between what is easy (36") and what you want (42") is not big at all -- the same or less than the capacity of a mini fridge. I'd get the 36", and decide later if I missed the extra few cu. feet enough to get a mini fridge to tuck in another corner of the house. If you have room in the dining room, you could build a mini drink fridge into a buffet. And if it's any comfort, this guide says a family of four needs a combined 18-20 cu. ft. of fridge and freezer storage: http://insideadvantage.com/content.jsp?sectionId=44 This guide also pegged a family of four needing around 20 cu. ft: http://www.cnet.com/topics/refrigerators/buying-guide/ (It said you'd not want much less than 20, might want a little more.) And this says 18-22 cu. ft for a family of four: http://www.overstock.com/guides/refrigerator-fact-sheet So you should be absolutely fine with a 36" built-in fridge....See MoreDishwasher placement in a U-shaped kitchen
Comments (16)Kitchen is similar to your first picture, but the refrigerator is where your wall ovens are planned. My dishwasher is in a position similar to your first picture. The counter to the left is a peninsula, and has two drawers for the silverware and serving/non-cooking utensils (cheese slicer, spreader, paring knives, ice cream scoop). Cabinets above hold the dishes, glassware, and mugs. The arrangement is outrageously convenient. The only things I can't out away while I'm standing by the dishwasher with the door open is a couple of things that go in the back corner. So, I take them out, close the door, and they are the last things put away. The prep, cooking, and serving things go on the other side, around the cooktop. With your refrigerator as shown, no, you will not be able to reach the cabinets above. if you leave the dishwasher in the corner, be sure you have room to open the DW door without hitting the knobs, and know if your DW will have a handle, or an inset handle, so you can open the drawer. (When I bought new knobs, I had to put two slightly diffferent, shorter, ones on the drawer and cabinet to the left of the DW so the door doesn't hit them. Only one person has ever noticed--and it wasn't DH lol!)...See MoreHelp With New Kitchen Layout - U vs L
Comments (89)I've been wondering about a layout and didn't have time to try it until today's naptime :-) Did you explore with your architect placing the laundry and powder room between the kitchen and the garage? I realized I was looking at the kitchen and living room as totally separate rooms, but if they are open to each other, I don't see reason why the walk-behind space at the island seating can't be in the living room. The beige stripe is just how I started the drawing by lining up the pantry door/wall with the dining room doorway. I apologize the drawings aren't more clearly communicated. I'm just using Ikea and paint. I didn't mess with upper cabinets or pantry cabs. Benefits of this layout... You don't require the mudroom bump out into the garage; maybe you can have more garage storage or more space to walk around cars This pantry looks like it could be beautiful with the window and your dream pantry door. Room for 36" cooktop and double oven, microwave might go in pantry? Shorter distance from cooktop and oven to butler's pantry/dining room for staging meals. Laundry room and bathroom are located privately and noises are far from TV viewing and eating areas. Toilet near back door is a plus if you have little kids. Bigger mudroom? Counter seating for six if you wanted. Seems a bit much to me, so I might put a 15" deep drawer base on the refrigerator end. Negatives of this layout: Walk thru powder to get to laundry--my best friends house is set up like this and I assure you its not a problem. She's a working mom and when home their house is crawling with middle school boys. Farther walk from stairs to laundry room for hauling laundry. Patio door is a bit crowded....See Moresuzanne_sl
8 years agosuzanne_sl
8 years agosuzanne_sl
8 years agofunkycamper
8 years ago
Related Stories

KITCHEN LAYOUTSHow to Plan the Perfect U-Shaped Kitchen
Get the most out of this flexible layout, which works for many room shapes and sizes
Full Story
KITCHEN DESIGNKitchen of the Week: A Seattle Family Kitchen Takes Center Stage
A major home renovation allows a couple to create an open and user-friendly kitchen that sits in the middle of everything
Full Story
KITCHEN DESIGNHow to Set Up a Kitchen Work Triangle
Efficiently designing the path connecting your sink, range and refrigerator can save time and energy in the kitchen
Full Story
KITCHEN DESIGNThe 100-Square-Foot Kitchen: Farm Style With More Storage and Counters
See how a smart layout, smaller refrigerator and recessed storage maximize this tight space
Full Story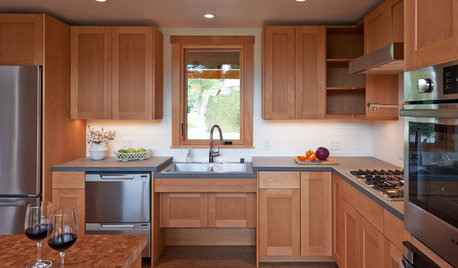
UNIVERSAL DESIGNKitchen of the Week: Good Looking and Accessible to All
Universal design features and sustainable products create a beautiful, user-friendly kitchen that works for a homeowner on wheels
Full Story
KITCHEN OF THE WEEKKitchen of the Week: More Storage and a Better Layout
A California couple create a user-friendly and stylish kitchen that works for their always-on-the-go family
Full Story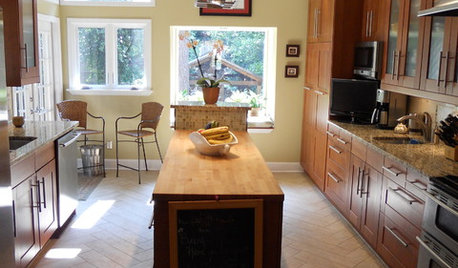
KITCHEN DESIGNTwo-Cook Kitchens Have Smart Space Chops
Seven Houzz users show off their clever solutions to having two — but not too many — cooks in the kitchen
Full Story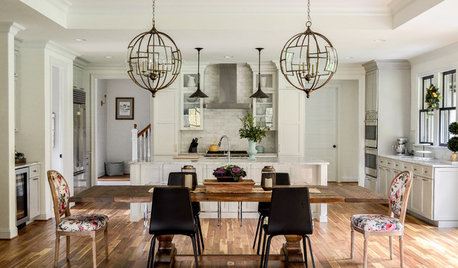
KITCHEN OF THE WEEKKitchen of the Week: Clean and Classic Space With a Modern Sensibility
A Virginia designer creates a traditional kitchen for her family, with a user-friendly layout and a few unexpected contemporary details
Full Story
KITCHEN APPLIANCESFind the Right Oven Arrangement for Your Kitchen
Have all the options for ovens, with or without cooktops and drawers, left you steamed? This guide will help you simmer down
Full Story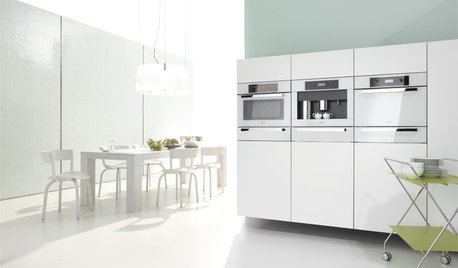
KITCHEN DESIGNWhite Appliances Find the Limelight
White is becoming a clear star across a broad range of kitchen styles and with all manner of appliances
Full StorySponsored
Your Custom Bath Designers & Remodelers in Columbus I 10X Best Houzz





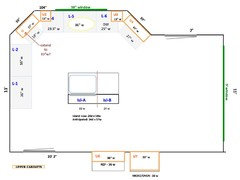
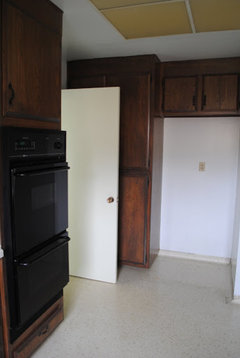


funkycamper