TINY Kitchen reno advice
Navy Momma
8 years ago
last modified: 8 years ago
Featured Answer
Sort by:Oldest
Comments (49)
cpartist
8 years agoPrecision Carpentry
8 years agoRelated Discussions
How did you prepare/empty your kitchen pre-reno? Any advice?
Comments (22)I couldn't believe how much stuff was in my cabinets. The frames are staying but my GC recommended everything come out because of the dust, etc. To say the least. Everything gets dusty and dirty. I can't imagine leaving things inside during reno. Everything I don't use on a daily basis went out into the garage in boxes. No need to pack like you're moving. Some of that stuff may end up being given away or stored in the garage permanently. There were many things I haven't used in the 12 years I've been in this house, and I question why I'm hanging on to them. Food, utensils, everyday dishes, pots and pans are in boxes in my dining room. I peer into them from time to time and snag a granola bar or tin of smoked trout. My stove and fridge are still in place and work, but my sink and DW aren't connected. I've heated some soup and used the oven once, but prep and cooking really need water close by. My coffee maker and cleanup area is my guest bath. I allowed myself one of everything (plate, bowl, mug, glass, spatula, etc.). I have to remember to wipe all my dishes before washing so no particles of food go down the bathroom drain. My microwave is in my office and I rely on it to heat food for dinner. My cats think it's a great perch. I'm into my third week like this with at least another week to go before my kitchen can start being put back together. I'm surviving. People live their lives in far worse conditions. I think I'm most anxious to be able to get boxes off the floor and clean the place. Everything's dirty and sticky. Good luck with your kitchen! Take a lot of pics....See MoreAdvice on the world's cheapest kitchen reno
Comments (12)I love the idea of the black and white floor given all of your white, then be fun and accent in red or yellow. It's a cool cafe look that's great in a vintage home. Your realtor is on crack. The bad ones advise neutral neutral neutral...and ya know what...my DH's did as well, and for six years it sat on the market. I came in, painted the kitchen yellow, added bold glass accents, did the bedrooms in garnet green and a deep blue, and it sold in two days. Boring is umm boring heh heh It sounds to me like you have a great start going, and it will be fab in the end. I'd like to suggest a couple of things...first, on the cabinets, I'm all about painting good wood cabinets, so great idea there. I prefer above any other primer, to use a sherwin williams product (primer) called seal and bond (for shiny surfaces). Use this after a quick wash with TSP and you won't have to sand the cabinets :) This will make your husband or yourself, (who ever is painting) love me forever! I have used this product in three kitchens and it is sooo strong!!! Then cover with the paint of your choice (but do a high sheen (glossy or cabinet paint) for stregnth. Big hint...little thing...spend good money on your paint brushes, say over 10 each. Treat them well and they'll last forever, but a good purdy brush will make all the difference in your paint job. Trust me on this, it's important. Ok another mistake made in my lifetime...the hinges you have currently are made for those cabinets, if they work, don't toss them. It's actually harder than you think to change out hinges. I did it once...it was a funny mistake, and ended up costing me several hundred dollars and a few days to fix the error. So when you take them down keep all hinges and screws. You can easily prime (with spray automotive primer paint) then paint with metalic paint and they'll look lovely. Even if you think I'm on crack telling you that...please, throw them in a box until you're sure! To paint, lay them out on a plastic garbage bag. Stick the screws into an empty cracker or cereal box head up and paint them as well. Thin coats, several and they'll look like new :) I'm not sure what the price point was, but you might research copper or zinc counters. Circuspeanut did his copper counters DIY and they're absolutely to die for, and I think they're not bank breakers, and probably cheaper than replacing the current counters. If not, either formica or granite is fine...you're smart to consider your price point there. I have a home full of beautiful stone counters...and one formica one because it suits the use better (sewing room) but it's a wonderful granite look. I did a wood edge on that counter and I love it. It's the color of absolute brown granite and the trim is walnut tone. personally, if you're going to go with a black and white floor I'd go with either a black counter or have a blast and go red :o) Then go totally retro with a metal edge. You said white for your cabs, but spend some time looking at the kitchens in the kitchen forum. Gray is devine and very upscale looking in a kitchen for cabs. Black is rich and wonderful especially if you antique it. And, you can paint laminate as well :) So don't rule that out until you investigate. My last kitchen I painted the cabinets a rich chocolate brown. They're now in a friends mother in law appt and they look fab with creamy counters. I'd kill for a gorgeous devine dove gray...and may do that in our victorian for our first step remodel...so look at other colors just for fun :o) And when done...share!!!...See MoreNeed advice on layout of TINY kitchen
Comments (21)Ok, you have loads of good ideas going already. I'm on the road these days without access to my design software so I can't help much just now, but I will throw into the mix that we have an 18" dw for a family of 3 and it works out JUST fine. Most days we just fill it and run it once at night (and I like that I'm using less energy and water by running a FULL dw). Sure, after a dinner party it would be nice to have a bigger unit, but in general, the 18" is more than adequate (and VERY MUCH more adequate than the 0" dishwasher - that is, none at all! - we had before the remodel!) Also, a slightly OT question which I've been wondering for a while now: why in general are 18" dw's considered a step DOWN and a 24" DW drawer (which, if I'm doing the math right, probably holds less than the 18"er) is considered a luxury item? I haven't managed to figure that out yet!!...See MoreHigh End Reno of Tiny Kitchen - Impossible Task??
Comments (15)UPDATE: We went to Home Depot and the kitchen designer was able to put together a plan for an upside down L shape kitchen with the peninsular. I think we will also look at doing an upside down U shape kitchen with the stove in the same place with windows on each side, lowers only to the left and the sink, dishwasher and 30' fridge on the right wall, covering at least one of the side wall windows. This would leave us no peninsular, but there is actually a peninsular alread on the other side of the dining room. I know that sounds really strange, so here's a pic. That wall is structural, so we may as well leave it. It might look odd to have two peninsulars in a row in such a small house? Here's a pic so you can see what I mean. We're trying to remove blockages in the house, so the book shelf you can see is coming out, and the wall we are trying to get rid of is the one with the painting on it. I hope this makes some sense to someone with vision! I wish I knew how to use the tools to map it out for you all online....See MoreNavy Momma
8 years agoNavy Momma
8 years agoNothing Left to Say
8 years agoNavy Momma
8 years agohuango
8 years agocpartist
8 years agorebunky
8 years agoMDLN
8 years agolast modified: 8 years agoNothing Left to Say
8 years agostephanj
8 years agoKimberly N
8 years agolast modified: 8 years agomama goose_gw zn6OH
8 years agoNavy Momma
8 years agoLavender Lass
8 years agolast modified: 8 years agomama goose_gw zn6OH
8 years agocpartist
8 years agocpartist
8 years agolast modified: 8 years agocpartist
8 years agolisa_a
8 years agolisa_a
8 years agolisa_a
8 years agomama goose_gw zn6OH
8 years agolast modified: 8 years agoballoonflower
8 years agoNavy Momma
8 years agolast modified: 8 years agoKarenseb
8 years agoLavender Lass
8 years agolast modified: 8 years agocpartist
8 years agoNavy Momma
8 years agoNavy Momma
8 years agolisapoi
8 years agoNavy Momma
8 years agolisa_a
8 years agoNavy Momma
8 years ago
Related Stories

DECORATING GUIDES10 Design Tips Learned From the Worst Advice Ever
If these Houzzers’ tales don’t bolster the courage of your design convictions, nothing will
Full Story
KITCHEN STORAGEKnife Shopping and Storage: Advice From a Kitchen Pro
Get your kitchen holiday ready by choosing the right knives and storing them safely and efficiently
Full Story
BATHROOM DESIGNDreaming of a Spa Tub at Home? Read This Pro Advice First
Before you float away on visions of jets and bubbles and the steamiest water around, consider these very real spa tub issues
Full Story
LIFEEdit Your Photo Collection and Display It Best — a Designer's Advice
Learn why formal shots may make better album fodder, unexpected display spaces are sometimes spot-on and much more
Full Story
REMODELING GUIDESContractor Tips: Advice for Laundry Room Design
Thinking ahead when installing or moving a washer and dryer can prevent frustration and damage down the road
Full Story
TASTEMAKERSBook to Know: Design Advice in Greg Natale’s ‘The Tailored Interior’
The interior designer shares the 9 steps he uses to create cohesive, pleasing rooms
Full Story
DECORATING GUIDESDecorating Advice to Steal From Your Suit
Create a look of confidence that’s tailor made to fit your style by following these 7 key tips
Full Story
KITCHEN DESIGN3 Steps to Choosing Kitchen Finishes Wisely
Lost your way in the field of options for countertop and cabinet finishes? This advice will put your kitchen renovation back on track
Full Story
LIFEYou Said It: ‘Just Because I’m Tiny Doesn’t Mean I Don’t Go Big’
Changing things up with space, color and paint dominated the design conversations this week
Full Story
WALL TREATMENTSA Tiny Powder Room Gets a Map-tastic Look
Creative cartography adds cheer and personality to the walls of a compact half bath
Full Story


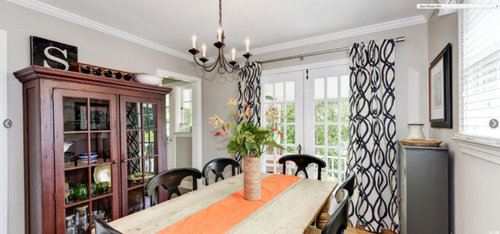
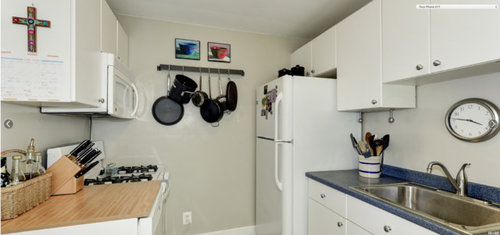

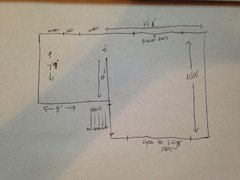

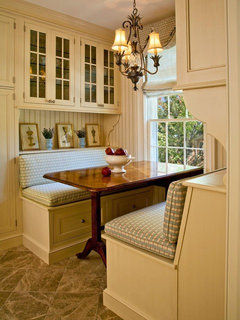

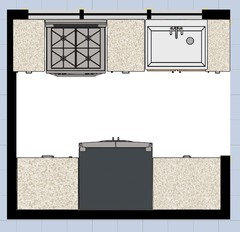



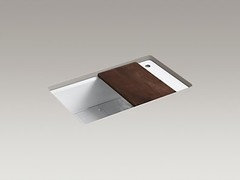



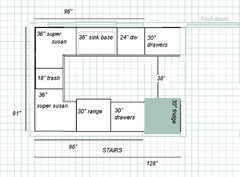
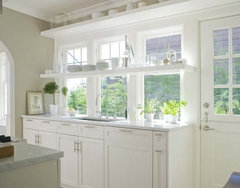

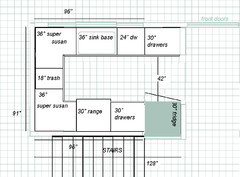


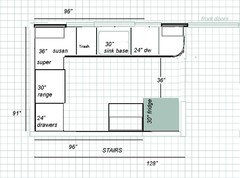




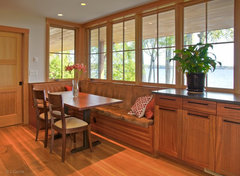
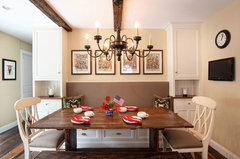

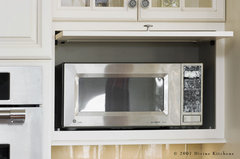
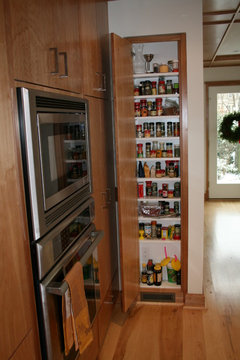
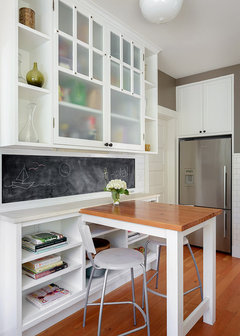
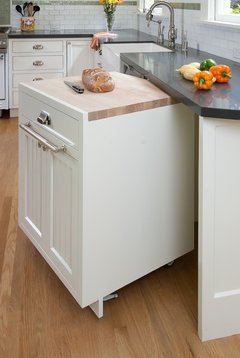
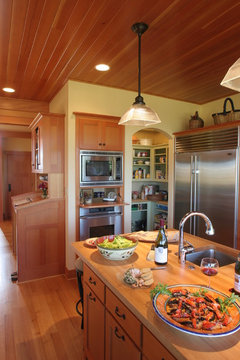


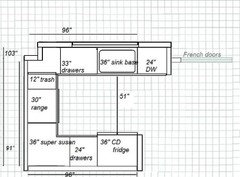


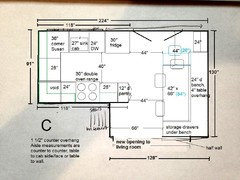
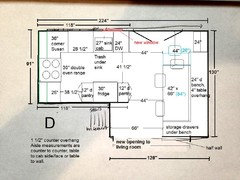
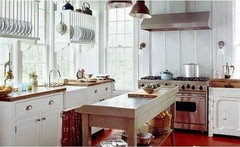
cawaps