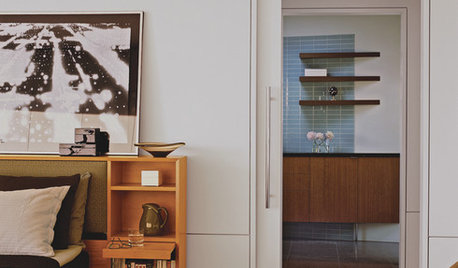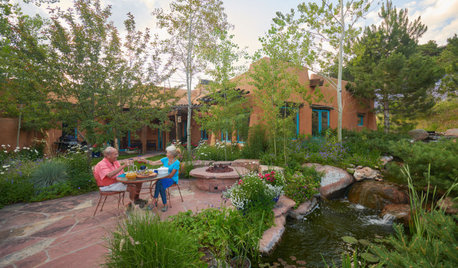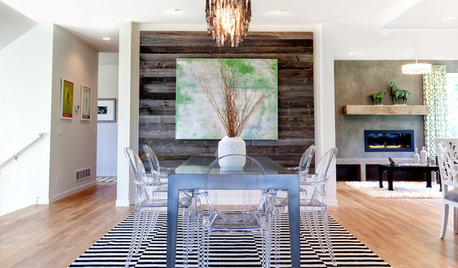In a quandary about how to do staircase at 3/4 slope
swampwiz
8 years ago
Featured Answer
Sort by:Oldest
Comments (13)
Virgil Carter Fine Art
8 years agoUser
8 years agoRelated Discussions
Quandary over forced air - any choice?
Comments (5)Hello; I don't know what you should or shouldn't use but here is what I did! We took over (bought) on a log cabin being built in the Lake Tahoe area and I did a little research & I went with hydroic floor heating system. What was so neat was when you walked in, the house was just unblievably warm. No dust, no fan , nothing! Our cabin was 2,000 sq ft with 4 heating zones (2-bedrooms, loft, & kitchen/nook/greatroom combo. We placed a thermostate in each zone so that we could not heat each zone independently as needed. I did do some of the work myself like cutting up the 1,000 ft roll rubber hose to 4ea. 250' sections so that I could run them in a continuous form with out any joints except at the boiler (No Leaks). I started every run with a loop through the bathroom then along the out side walls and into the center until my half way mark was secured to the floor then i reversed back to the boiler. I did this to each area & then ordered light weight concrete & had it pumped in over the floors to 1-1/2" thickness to cover the piping. I ran plastic, cardboard, & then my hardwood (glue together, NO nails) flooring for great looking floor that was warm to your feet on a cold night. I also used a non-conventional water heater that a line from the boiler runs though or around the outside walls (separate from your house hold water) that heated the water, & we also installed a 1/4 h.p. motor on a circulating line that saved us from having to wait for the water to get hot to take a shower. Because I was in an area that I didn't need A/C help make this a player for me & I absolutely loved the system that cost us an extra 20% over forced air system, but this was in the early 90's, so I'm not up to speed on whats available now. That system is now 15+ years old and still working well! Elden...See MoreExtra 3/4' OSB in attic, what to do?
Comments (7)Yes, hoosierdoc, you're probably right - you have material enough for more shelves that you could reasonably fit in there. But it's a good place to start and you'll be organizing yourself in the process. As far as design goes, there are dozens of ways to design them with only your imagination as the limit. If you're a novice, probably a trip to the library for a book on the subject is a good place to start. The nice thing is that the only power tool you'll really need is a circular saw and maybe a drill. I wouldn't make them all at once - add them as you devise and implement an overall storage strategy, sizing them as appropriate for the items being stored. Four footers are good for large items, but I find shelves more useful if they are properly scaled to the category of items stored; e.g., 8-12" wide for books, 16" wide for hand tools, maybe 2' wide for patio cushions, etc. Good luck and keep those cuts straight!...See MoreCan't waste space - What to do about under the stairs?
Comments (65)Well, the under stairs plan is dead in the water. That wall is load bearing, and we would have to frame the opening with a beam. I don't think we are going to go that far. I am also realizing that we don't have enough counter space or prep space. I'm considering changing that double patio door to a tall window and single patio door. Then I can wrap around that corner and get space for countertop appliances that desperately need to be near the sink....See MoreHelp, patio poured with 4" slope to it!!!
Comments (9)It gets more complicated... they jack hammered through our intercom system line( clearly visible) , our lower doors limestone threshold, chipped the edge of a limestone retaining wall in opposite side of patio that we were keeping, damaged several areas of custom iron work and jack hammer hit our gas meter and caused a leak.oh and hit our door oanel( Metal) They did a lot of damage. And did not put in one expansion joint - thus is a lower level patio walled in one way or another on all sides. If we remove the patio it will ruin the bottom of the retaining wall they poured on two sides. Colored concrete. Patio is not colored and. Ones up too high on it... so it will be all over the bottom of the wall....See MoreUser
8 years agolast modified: 8 years agoswampwiz
8 years agolast modified: 8 years agoUser
8 years agolast modified: 8 years agoVirgil Carter Fine Art
8 years agoOaktown
8 years agolast modified: 8 years agoswampwiz
8 years agolast modified: 8 years agoUser
8 years agoUser
8 years agoVirgil Carter Fine Art
8 years agoswampwiz
8 years ago
Related Stories

ARCHITECTURE4 Things a Hurricane Teaches You About Good Design
When the power goes out, a home's design can be as important as packaged food and a hand-crank radio. See how from a firsthand account
Full Story
CONTRACTOR TIPSBuilding Permits: What to Know About Green Building and Energy Codes
In Part 4 of our series examining the residential permit process, we review typical green building and energy code requirements
Full Story
FUN HOUZZHouzz Call: Tell Us About Your Dream House
Let your home fantasy loose — the sky's the limit, and we want to hear all about it
Full Story
ARCHITECTUREThe Truth About 'Simple' Modern Details
They may look less costly and easier to create, but modern reveals, slab doors and more require an exacting hand
Full Story
MOST POPULARWhat to Know About Adding a Deck
Want to increase your living space outside? Learn the requirements, costs and other considerations for building a deck
Full Story
WORKING WITH PROSWhat Do Landscape Architects Do?
There are many misconceptions about what landscape architects do. Learn what they bring to a project
Full Story
KITCHEN DESIGNHouzz Call: Tell Us About Your First Kitchen
Great or godforsaken? Ragtag or refined? We want to hear about your younger self’s cooking space
Full Story
PETSWhat Chihuahuas Can Teach Us About Interior Design
Who knew these tiny dogs could be such a huge fount of design tips? Houzzers did
Full Story
FUN HOUZZEverything I Need to Know About Decorating I Learned from Downton Abbey
Mind your manors with these 10 decorating tips from the PBS series, returning on January 5
Full Story
GREAT HOME PROJECTSWhat to Know About Adding a Reclaimed-Wood Wall
Here’s advice on where to put it, how to find and select wood, what it might cost and how to get it done
Full StorySponsored
Columbus Design-Build, Kitchen & Bath Remodeling, Historic Renovations






User