Can't waste space - What to do about under the stairs?
Tosca Necoechea
5 years ago
Featured Answer
Comments (65)
Tosca Necoechea
5 years agomarcaevans
5 years agoRelated Discussions
why do I waste space on Sierra Grande
Comments (7)I would like to remind members of the rules for exchanges: "Messages addressed to or meant for particular users should be sent via email and are not allowed in the exchanges. If you have trouble with another person coming through with their end of a trade, you must deal with it privately. It is the consensus of the forum users that this type of thing be kept out of our forums. Any public accusation in this forum, or elsewhere at GardenWeb, will result in the accuser being banned." Renee...See MoreDo you have wasted space or fillers in your cabinets?
Comments (10)Hi Mollie. If your cabinets are frameless, you'll need small fillers next to each of those drawer bases so you can open the drawers. I'm doing the same thing. I have two corners in my new kitchen, one will have a super susan and the other a 27" and 30" drawer base. Right now I have an L-shape and only one corner with a super susan, which holds ALL of my pots, frying pans, roasting pans, broiler pans etc. It's big and holds an incredible amount of stuff...but I have all drawers so I didn't have to choose between them or the lazy susan. I also have an open cabinet like glad (above), which was the result of a 5" measuring error in the part of my KD. Turned out to be great...I keep all my cutting boards on the bottom and cookie trays on top. I'm repeating it in my new kitchen because I love that easy access to the cutting boards. Instead of a filler next to the fridge, why not just make the trash pull out bigger and put in two bins or a bigger single bin?...See MoreWhat to do eith weird space between stairs and wall??
Comments (40)I'm guessing the top right corner is an optical illusion and not moulding that's not attached. I think that piece is actually trim on the perpendicular wall. Same for the two pieces where the stairs turn. Looks like they used a wide board where the balusters attach at the bottom to beef it up. As for the skirting missing on the left, it's also missing on the right. That's a builder cutting corners, not a design choice. I have the same on my stairs to my unfinished basement. Stairs are carpeted wall to wall with no skirting. Doesn't bother me since it's the basement, but for this, your sheetrock walls are going to get dinged up....See MoreIdeas for what seems like a useless waste of space (foyer / wide hall)
Comments (46)I have the outlets with the built in USB ports and they are hit or miss. We've had 2 malfunction out of the 4 we installed but I still like them. If you need to plug in something with a bulky plug, it doesn't allow access to the ports. Also, I think a console table with drawers would be useful. I would use it to sort mail and keep a couple of emergency items like a flashlight in there. I keep the items needed to charge my Ring and a few other things in there. Handy to have for sure,...See Moremarcaevans
5 years agoTosca Necoechea
5 years agoTosca Necoechea
5 years agoTosca Necoechea
5 years agocpartist
5 years agoTosca Necoechea
5 years agolast modified: 5 years agoTosca Necoechea
5 years agoTosca Necoechea
5 years agomarcaevans
5 years agoTosca Necoechea
5 years agocpartist
5 years agoTosca Necoechea
5 years agoTosca Necoechea
5 years agocpartist
5 years agolast modified: 5 years agoTosca Necoechea
5 years agocpartist
5 years agocpartist
5 years agoTosca Necoechea
5 years agoTosca Necoechea
5 years agoTosca Necoechea
5 years agoTosca Necoechea
5 years agomama goose_gw zn6OH
5 years agomama goose_gw zn6OH
5 years agoTosca Necoechea
5 years agoTosca Necoechea
5 years agolat62
5 years agolast modified: 5 years agoTosca Necoechea
5 years agolat62
5 years agoTosca Necoechea
5 years agoTosca Necoechea
5 years agomama goose_gw zn6OH
5 years agolast modified: 5 years agoTosca Necoechea
5 years agomarcaevans
5 years agoTosca Necoechea
5 years agomarcaevans
5 years agoTosca Necoechea
5 years agoTosca Necoechea
5 years agomama goose_gw zn6OH
5 years agomarcaevans
5 years agoTosca Necoechea
5 years agoTosca Necoechea
5 years agoTosca Necoechea
5 years ago
Related Stories
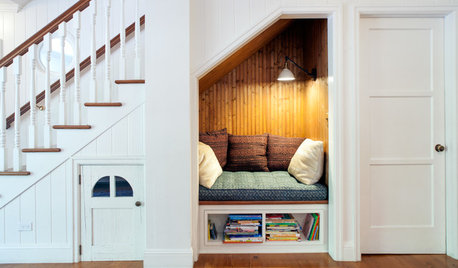
DECORATING GUIDES8 Clever Ideas for the Space Under the Stairs
This small area can be an ideal spot for a reading nook, playspace, mini office and more
Full Story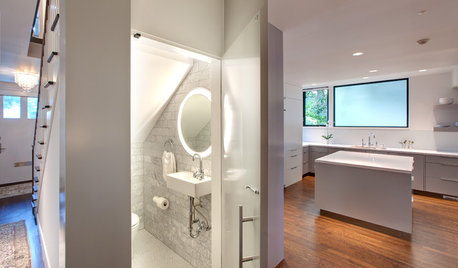
STAIRWAYSNeed More Space? Look Under the Stairs
Use that extra room under a stairway for extra storage, office space or a secret hideaway
Full Story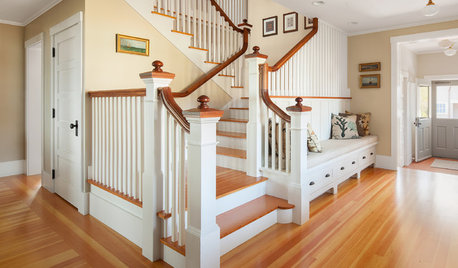
DECORATING GUIDESWhat to Do With the Space Under the Stairs
Whether your stairway is curved or straight, it’s valuable real estate. Here are 10 ways to use it and dress it up
Full Story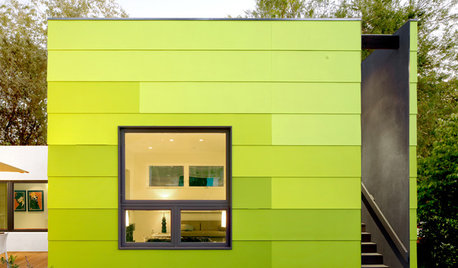
STAIRWAYSHow Walls Can Define the Space of Stairs
Encouraging movement or accentuating a transition, walls have the potential to give stairs the character of rooms
Full Story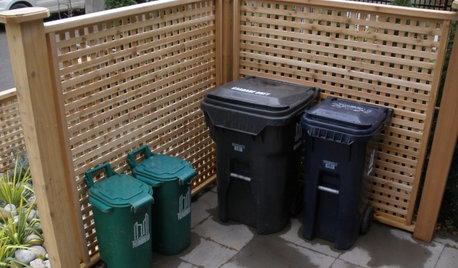
THE POLITE HOUSEThe Polite House: What Can I Do About My Neighbors’ Trash Cans?
If you’re tired of staring at unsightly garbage way before pickup day, it’s time to have some tough conversations
Full Story
STAIRWAYS17 Ideas for Storage Under the Stairs
It’s not just about the ups and downs. These clever staircases also provide storage, display and seating
Full Story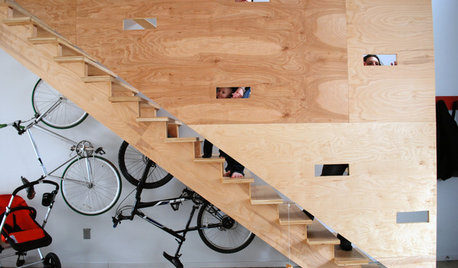
STAIRWAYSWhat to Build Under the Stairs
These imaginative examples show the many ways to use this space — as a playhouse, study, wine cellar or bike rack
Full Story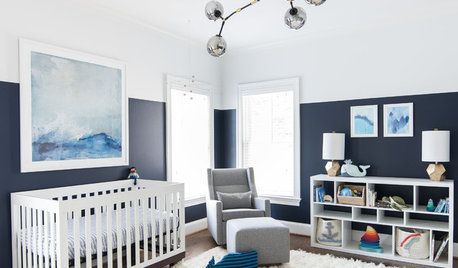
MOST POPULARThis Under-$100 DIY Project Can Transform a Room
With a little skill and not much money, you can bring color and character to any space by painting part of a wall
Full Story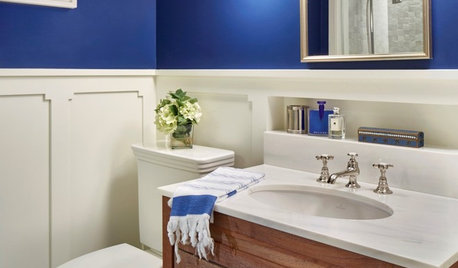
COLOR8 Small Spaces Where Paint Can Make a Big Impact
Don’t forget about these little areas in your home. The right paint color can inexpensively transform a space
Full Story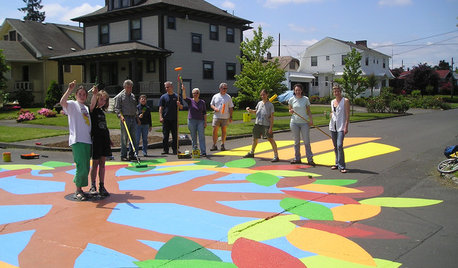
COMMUNITYCommunity Building Just About Anyone Can Do
Strengthen neighborhoods and pride of place by setting up more public spaces — even small, temporary ones can make a big difference
Full Story




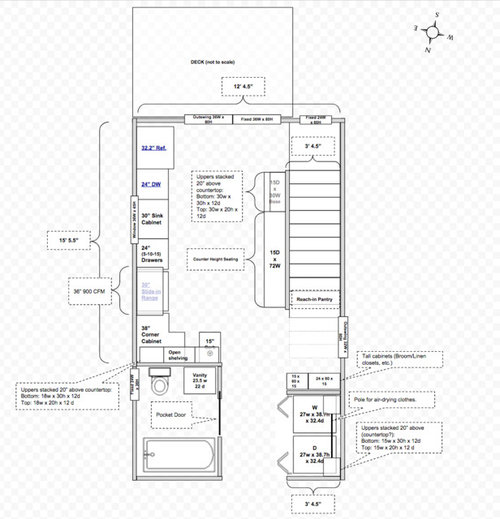

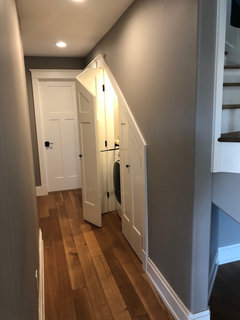

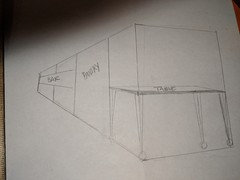

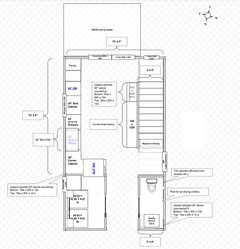







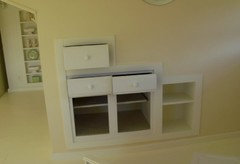



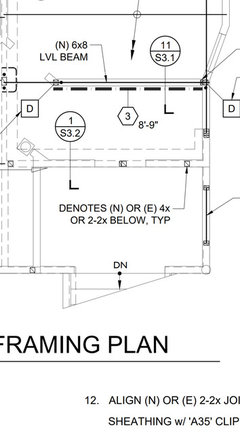


marcaevans