Needing fresh ideas for kitchen layout
Jennifer Weinman
8 years ago
Featured Answer
Sort by:Oldest
Comments (27)
sheloveslayouts
8 years agoJillius
8 years agoRelated Discussions
Help with kitchen layout...fresh ideas for a new build?
Comments (32)Buehl, in my original plan, I had the DW on the left but switched it on a whim to see what I could do with the bottom drawers in that last one. You're completely right. It makes no sense to have it on the right. We're definitely thinking the same thing with that! Also, the window is fixed I believe. The plans have been stamped. For the island, I think I'm liking narrowing it and making it for four people...as in how Lisa drew it earlier. The island seems crowded for five no? What do you think of it as it was drawn rectangularly above your post? Would that work? The square kind of does look huge now! I've been looking at some of my Pinterest kitchens that I saved for layout ideas looking for range wall ideas where the range either ISN'T centered or IS centered from the first set of upper cabinetry. What do you guys think about these two different options for me? 1)OFF-CENTERED... This will even out the bottom drawers a bit as was mentioned above. STORAGE: If done this way, I'll have my baking supplies in the cabinet to the left of the rangehood. In the one toward the corner, I can put mixing bowls, casseroles/bakers, cakestands, etc. On the sink side, left cabinet will hold glasses and cups and the right will hold coffee stuff, etc. What I'm noticing about the offset rangewalls that I like is that the cabinetry on each side of the range IS symmetrical like the solid doors here and the glass cabinetry in the corner here. I could easily do something similar to this (note that there's a lot more cabinetry in these kitchens overall but you get the picture): Another idea is to put some kind of shelving somewhere? I want to give this kitchen some personality and warmth...not just solid cabinetry all over. I'm wondering...solid cabinets over the fridge extended out to give the fridge a built in look. Solid regular uppers on each side of the range. Solid (?) 30" uppers to the left of the window....should this be to the counter (a hutch) or regular uppers? There is a wall to the left of that space. Glass uppers to the right of the window. And the 24" uppers in the corne on the range wall could be open shelves or glass? I'm realizing this is almost identical to the layout of that first photo I'm posting in this post. 2) Then you have keeping the cabinets equal and bigger on either side of the range. So instead of having two sets of 24"ish uppers on the left side of the range, it would be just one set of doors to open on the left and the right. Then the lowers would be uneven. STORAGE: If this is what happens, then both upper doors would remain solid and baking supplies will be to the left and cooking supplies to the right. That's what I showed you photos of already above. I suppose with this option I'd do glass on both sides of the window. I was resistant to the asymmetry in my earlier post with the other photos. But now, I may be rethinking my stance and leaning towards it if I can get the aesthetics right. I'm actually liking the idea now I think!...See MoreFresh start-Kitchen Layout HELP needed
Comments (23)thanks alice and everyone here that have been so helpful. I'm up again after 4 hours of sleep but this time because of middle child throwing up... another thought since extending into the family room even by a few feels too cramped i think. what if i left the peninsula one level but put my prep sink towards the window and had my main sink on the center island? on the peninsula, people could still sit and not be too concerned of splashing- kids could sit and finish up homework and not have to clean up since we have the kitchen nook- i could prep and still talk to people and rhome , the fridge would be just a few more inches right although not inbetween? i could also use the main to prep if it is clear of dishes i could have my cleanup sink with the dishdrawers right behind me and above that I was planning to have glass doors anyhow to house glasses and glassware- this way i keep all everyday servingware close at hand. if i extend that island a little bit i could also fit my prep stuff at the end of the run next to the stove so i can still access this if there were dirty dishes and i wanted to prep in the prep sink.- kids could wash hands in the prep sink or fruit and the bev center would be at the end of that run. then, because i don't have to hide a cleanup sink, or be worried too much about splashing, i won't have to extend too far into the family room? does that make sense....See MoreNeed kitchen design ideas - weird layout
Comments (11)Thanks katinparadise, herbflavor and Alyssa for your suggestions and ideas; we really appreciate it! I just uploaded newer pictures of the kitchen and area adjacent to the kitchen since we have new appliances, we painted the walls and placed steel shelves for extra storage in the area adjacent to the kitchen (we also replaced the carpet of the stairs to the second level and the entire second level with hardwood floors). To address your points: Yes, we are getting rid of the soffit, though we'd like to replace the range hood with a steel chimney-style range hood. We already replaced our appliances and could not get a standard 36" fridge, so we were limited on the selection of narrower fridges available. We are thinking of putting a narrow counter and open shelving in the area adjacent to the kitchen for flexible storage. We'd like to have a long cabinet for storing brooms, vacuum, etc. since we have nowhere to store them (there is no room in the utility closet). We're thinking either the corner in front of the stairs to the second level or if getting rid of the breakfast bar, an end cabinet into the living area. We're not sure if this is possible, but hiding the garbage/recycling would be great so we can have more space in the kitchen; not under the kitchen sink though, because we want to replace with a deep sink. Other than storage, our pain point is traffic flow, because we do cook on a daily basis and it's hard for both of us to be in the kitchen at the same time. We don't use the breakfast bar at all (we use our dining table) and the only reason we'd keep the current layout is if it is visually better than removing it. I'm just afraid that the new opening might look too narrow or the utility closet would stand out as an eyesore. The way I see it, we have 3 options: remove the breakfast bar and extend the counter to be in line with the utility closet, leave the layout as is and install lazy susan and blind cabinets in the corners, or move the breakfast bar towards the living area to be in line with the outer edge of the utility close (extending the "U" shape inside the kitchen). It's hard to see from the pictures and the floor plan is not to scale, but the utility closet is in line with the counter in the kitchen, while there is a good 40" from the edge of the counter to the edge of the utility closet on the living area side. We've thought about hardwood floors throughout, but are afraid of leaking/flooding from the water heater, HVAC and dishwasher (though we don't have kids). We're still mulling on flooring options. If you have any further ideas, we're all ears!...See MoreNeed fresh eyes on new layout.
Comments (3)Do you have a floor plan of the whole first floor? My instinct is to say that, as a clean as you go cook, you'd be happier with the cleanup sink and stove swapped on that wall so that you can then leave the dishwasher open the whole time you are cooking without having it block a doorway. But it is difficult to weigh in on stuff related to foot traffic without being able to see surrounding rooms and therefore where people are likely to come in and out. Also, moving your clean up sink to the stove wall as you did means your island sink is now a bit redundant, as both sinks are between the fridge and stove. It can still be nice to have two sinks, but given the grandchild scenario you also mentioned, you might actually prefer eliminating the prep sink in favor of having an unbroken island counter. That would mean more space to spread out big trays of things and to be able to gather several people around and work on the trays from all sides of the island. And also, as I have learned as an aunt to six small children, it is nice to be able set them up in a location where they CAN'T reach the faucet. The siren song of the water is very powerful to them, so they will turn it on and play with every chance they get, and you would not believe their ability to put exactly the right object under the water, held at the exact right angle so as to redirect the maximum amount of water out of the sink and all over creation. And if the faucet swivels, there is also the kids' tendency to turn on the water when the faucet isn't even over the sink and just pours a flood all over the counters. Good times!...See MoreJennifer Weinman
8 years agoJillius
8 years agoJennifer Weinman
8 years agoJennifer Weinman
8 years agosheloveslayouts
8 years agosheloveslayouts
8 years agoJennifer Weinman
8 years agosheloveslayouts
8 years agosheloveslayouts
8 years agosena01
8 years agoJennifer Weinman
8 years agolast modified: 8 years agoJennifer Weinman
8 years agosheloveslayouts
8 years agoJennifer Weinman
8 years agolast modified: 8 years agosheloveslayouts
8 years agosheloveslayouts
8 years agoJennifer Weinman
8 years agosheloveslayouts
8 years agolast modified: 8 years agoJennifer Weinman
8 years agosheloveslayouts
8 years agoJennifer Weinman
8 years agolast modified: 8 years agoAnna Kristín Gisla
8 years agosheloveslayouts
8 years agoJennifer Weinman
8 years ago
Related Stories

HOUZZ TOURSMy Houzz: Fresh Color and a Smart Layout for a New York Apartment
A flowing floor plan, roomy sofa and book nook-guest room make this designer’s Hell’s Kitchen home an ideal place to entertain
Full Story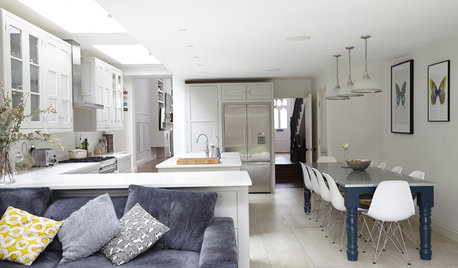
KITCHEN DESIGNKitchen of the Week: A Fresh Take on Classic Shaker Style
Quality craftsmanship and contemporary touches in a London kitchen bring the traditional look into the 21st century
Full Story
KITCHEN DESIGNKitchen of the Week: Traditional Kitchen Opens Up for a Fresh Look
A glass wall system, a multifunctional island and contemporary finishes update a family’s Illinois kitchen
Full Story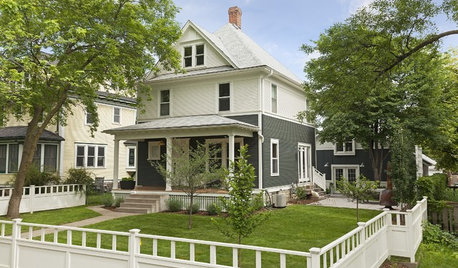
HOUZZ TOURSHouzz Tour: A Fresh Look for a Classic Minnesota Home
An architectural designer updates an urban farmhouse, mixing vintage details with an open layout made for modern living
Full Story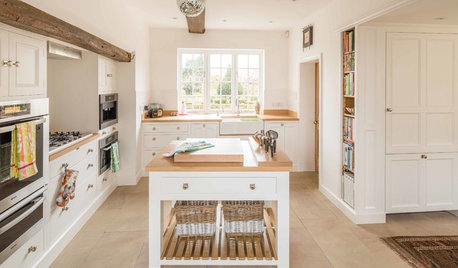
KITCHEN DESIGNKitchen of the Week: A Fresh Look for a Georgian Country Kitchen
Whitewash and understatement help turn the kitchen in this period home from a tricky-shaped room into a stylishly unified space
Full Story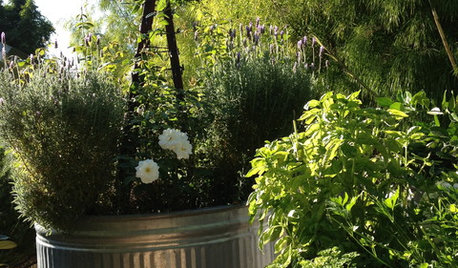
EDIBLE GARDENSGrow Herbs for Fresh Flavor and Good Looks in the Garden
With sun and a patch of ground, you can have all the fresh flavor you need for cooking right outside your door. Here's how to get started
Full Story
KITCHEN SINKSEverything You Need to Know About Farmhouse Sinks
They’re charming, homey, durable, elegant, functional and nostalgic. Those are just a few of the reasons they’re so popular
Full Story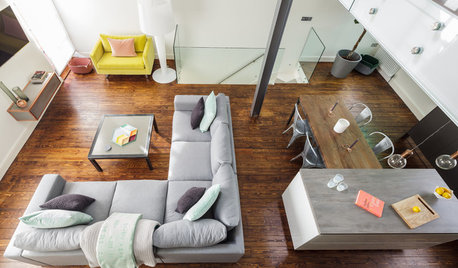
DECORATING GUIDESRoom Doctor: 10 Things to Try When Your Room Needs a Little Something
Get a fresh perspective with these tips for improving your room’s design and decor
Full Story
KITCHEN DESIGNDesign Dilemma: My Kitchen Needs Help!
See how you can update a kitchen with new countertops, light fixtures, paint and hardware
Full Story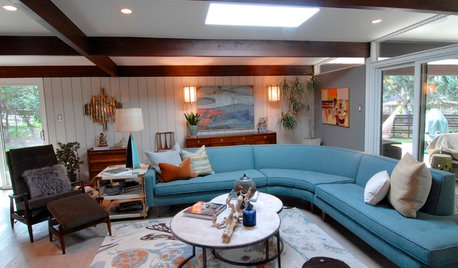
MIDCENTURY HOMESMy Houzz: Fresh Update for a Midcentury Ranch in Denver
New finishes and improved light and flow honor a home’s iconic design
Full Story


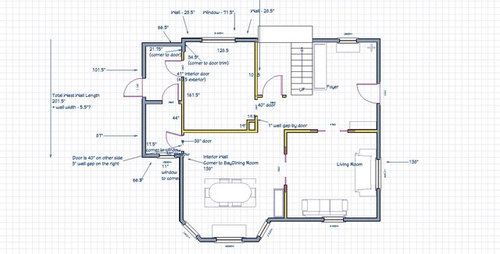




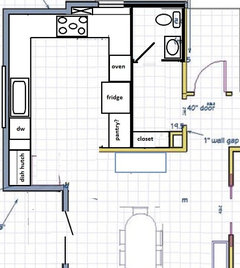
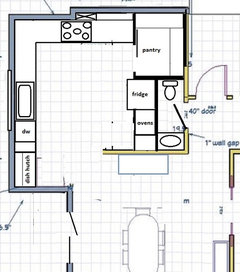
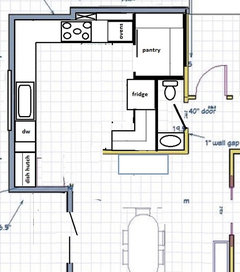
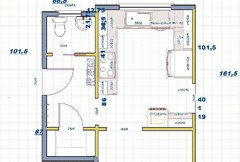
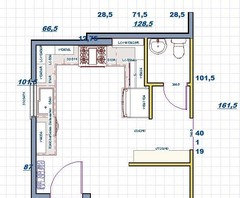


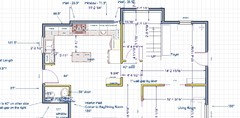






Jillius