Small L layout, suggestions appreciated.
chelwa
9 years ago
Featured Answer
Sort by:Oldest
Comments (40)
Related Discussions
I don't like KD's layout, feedback appreciated
Comments (42)hi erika, we don't have a formal dining room. we had one, but needed it to redirect the traffic in our house. The dining room was essentially a pass through from the entry way... very awkward. in this renovation we completed we did away with it and have a nice table in our living space (which is sort of a combo family, dining, kitchen space). our architect came up with a plan that will allow us to turn our laundry room into a dining room down the road if we feel we need one (this would mean putting the laundry upstairs which would mean adding on a bedroom upstairs (on top of a flat roof)... all of this would be a significant investment so we don't plan to do it unless it really irks us to not have a dining room. I personally don't feel the need. that CP photo you posted was one of my inspiration photos for my kitchen. I love that kitchen .the designer i used said that it is in Portsmouth, NH... I asked lots of questions about that particular kitchen and studied it as if I were preparing to take a final exam! on another note, I wanted you to know about a Boston area GW get together coming up in early September. at this point, I think the 6th. It will be in burlington, MA so maybe something not too far from you and hopefully you can make it. keep your eyes peeled for a post on it....See MoreSmall L shaped Kitchen layout offering to the design gods. Help p
Comments (24)Refrigerator...keep in mind some things. First, to open fully, the doors of your refrigerator must stick out past the surrounding walls/cabinets/counters. This means you can only recess your refrigerator so the carcass/box is even with adjacent walls/cabinets/counters on the hinge side(s). In this case, it's a counter...25.5". The depth of your refrigerator is approx 31". Unfortunately, KA doesn't give all the necessary dimensions, in this case, the depth of the carcass/box. You need this to know how deep you can recess it. Remember, you also need room behind the refrigerator for air clearance (1/2"), water lines for ice maker & water dispenser (probably an inch or two), plug, and, if used, the anti-tip device. The 31" does not include these items. (FYI...the doors on my refrigerator stick out 4" from the carcass/box. This does not include the handles.) If we assume your refrigerator is similar, then its carcass/box is probably 27" deep (31" - 4"). Add another inch for the water lines and you can probably only recess it into the wall 3" or so. (27" deep carcass + 1" = 28"; 28" - 25.5" = 2.5"; you can go up to another half-inch or so if the door hinges allow it...it depends on the hinges.) The handles extend out another 2.5". So, this means approx 6" of your refrigerator will extend out past the counters. This brings us to the second point...your aisle. According to your layout, the aisle b/w the counter and the island is 40". However, in front of the refrigerator, the aisle is only 34" (40" - 6")...rather narrow. That's bordering on too narrow to get the refrigerator in/out without removing the doors...and maybe still too narrow even then. It will also create a "pinch point" when the refrigerator is open...a minor annoyance in this case, I think, b/c it's not a path through the kitchen and a refrigerator isn't usually open for very long (and others could always go around the island.) The concern is the ability to move the refrigerator for cleaning, repairs, or replacement w/o damaging the refrigerator or your cabinets & counters. The cabinet above the fridge is usually installed so the front of the cabinet box is flush with the refrigerator's carcass/box. You might be able to install it so the cabinet + doors are flush with the refrigerator doors, but you run the risk of hitting your head on the cabinet since you're tall. I recommend sticking with the former. Dishwasher + Corner Sink...You really need more space b/w the sink and the DW. If you look at the pic with the "Sink specs from Thomasville", note that it recommends a base cabinet at least 15" wide b/w the corner sink base and the DW. You only have 9"...you really need at least 15"; 18" would be better. As to a corner sink, there are pros & cons. It's a great way to handle a corner and the less-than-optimum storage under a sink base. You combine the sink base and corner storage into one so you only have one place with inefficient storage. However, unless you have a large corner sink base (48" or more), only one person can use the sink at one time. OTOH, there's plenty of space behind the sink for your faucet, soap dispenser, etc. You also don't have to worry about how deep (front-to-back) the sink is b/c there should be plenty of room for everything. But, you do have to be careful how far back the sink is installed, have them install it as far forward as possible and don't let them put any more than a 3" piece of stone b/w the sink cutout and the edge of the counter. This is to prevent the need to lean too far forward to use the sink. (The taller you are, the more important this is.) Prep Zone...Your Prep Zone will most likely end up on the perimeter b/w the corner sink and the range. That's where your water source is as well as it's close to the range. While 39" is normally enough room for prepping with a "straight line", when you factor in a corner sink and the fact that some of the floor space in your Prep Zone will overlap with the corner sink's floor space, you may not really have enough. I would like to see you increase that 21" cabinet to 30" (and decrease the one on the other end by those 9" to 27"). It will make a big difference in functionality. I don't recommend putting the DW b/w the sink and range...you really don't want to work over/in front of an open DW if someone is loading/unloading it or a running DW venting heat & steam on you! (If you're very, very disciplined about no one ever cleaning up while someone is prepping or cooking or there's never more than one person in the kitchen at a time, then a DW might be OK, but it's not ideal.) Besides, you should try for as little overlap of Zones as possible. Seating at the island...The National Kitchen & Bath Assoc (NKBA) recommends the overhang of counter-height seating be a minimum of 15". You have 12". I suspect you've put in 12" so you can fit an island. However, you should be aware that even if you skimp on overhang, people sitting at the island will take up the same amount of floor/aisle space...they'll just have to either sit farther away from the counter's edge or have to lean farther forward...neither of which is particularly comfortable for any length of time. Some people here swear that 9" or 12" is enough, but I suspect they have very short legs. You, OTOH, have stated you are tall (6'1")...so I doubt very much you have short legs. Our family ranges in height from 5'10" (me) to 6'6" and still growing (my DS). We have a 15" overhang and while my DD and I think it's OK, my DH & DS wish it was a few inches deeper (neither of them sit at the counter very often b/c of this). Honestly, I would have rather had 18" as well, but 15" works OK for me. One comment: You say everyone tells you they love an island even in a small kitchen. I wonder if they had a better designed kitchen if they would change their tune. Sometimes we don't know any better and think something is the best we can do. In the case of a kitchen, once you work in a well-designed kitchen, you're spoiled! What others think is fine, you know really isn't. People can adapt to anything...even a poor layout...and if they don't know any better they don't know how good it could be! Aisles...I'm concerned about the aisle b/w the back of the island and the porch door. At most, you have a 42.5" aisle (34" + 8.5"). It may actually be narrower when you start counting door trim, door knob, etc. When the door is open, you may have an issue with chair/door conflict (even an empty chair). Counter height...You were wondering about counter height. Have you calculated your "ideal" work height? It's not just a matter of height...upper arm length comes into play as well. To calculate your "ideal" work height (it takes two people): Stand up straight with your feet slightly apart and arms straight down at your sides. Now, bend your elbow 90 degrees. Keep your arm against your body. Have the second person measure the distance between your elbow and the floor. Subract 6" from the measurement. This is your "ideal" work height. Note that work height can be modified by raising the height of the cabinets, installing them on a platform, increasing the thickness of the counter, or by using large, thick cutting boards placed on top of a standard-height work surface (36" off the finished floor). Crown Molding...Most ceilings are not perfect and the floor-to-ceiling height can vary throughout the kitchen. To accommodate this and to make the differences "invisible", KDs usually either place a significant gap b/w the ceiling and top of the crown molding or use a 2 or 3 piece crown that includes a "filler" piece that is adjusted to accommodate the ceiling height discrepancies. The latter is, IMHO, better than the former. However, to do this successfully, the space for the crown does have to be tall enough so differences in filler piece heights are not noticeable. The shorter the filler piece, the more noticeable differences in height are. In our case, we have 6" of crown. We have a 3-piece crown molding with the filler (Stock-S) in the middle. The top and bottom pieces remain the same throughout the kitchen, it's only the filler piece that changes height. (We have approx a 1" height difference b/w the "tallest" and "shortest" floor-to-ceiling height in the kitchen.) Here's the design of our crown molding: Rev-A-Shelf Trash Pullout...I'm sure it will be less expensive to install it yourself after-market. Cabinet companies are notorious for marking up cabinet inserts tremendously. Since cost is a factor, I recommend ordering the cabinet you intend to use for your trash pullout as a full-height cabinet (i.e., no top drawer) with the door unattached. You can then purchase the pullout elsewhere (search the web, you can find it for much less than it is on the Rev-A-Shelf site) and install it yourself. In the end, this is your kitchen, so you have control over what you end up with. Please, really think about all the things I've mentioned b/f you decide on a final design. You will then be making an informed decision and whatever you decide you will know the pros & cons and know the compromises you have to make. Good luck!...See MoreAdvice for arranging small kitchen into L shape layout
Comments (19)I actually did look at a couple 24" fridges in my price range and as much as I wanted them to work I decided the one I picked was better for me. I don't know how long I will live here but if the fridge lasts that long enough I planned on taking it when I leave.No dishwasher and for me personally it wasn't a big deal when I bought the place but I know they are a selling point. I find doing dishes by hand to be quicker and more efficient for me. I also prefer to have the cabinet space over a dishwasher when storage is that limited. With that said I hope to have room in a redo to allow for a dishwasher should the next owner want one. But for now I just want a kitchen that works better and is not an eyesore without investing too much. My improvements have to be budget-minded not only for me but because the house will only get so much in return no matter what is done to it. I know what it is to have so many big ideas and have to downsize everything to something more realistic :) Yes that is a deck that was added on to the house. It will also need redone in time and I would like to expand the porch some when it happens. I do like the idea of sliding doors or at least a full view door. It is amazing in the summer the difference with leaving the back door open. All the light that comes in really brightens and opens the place up....See MoreKitchen Layout Extra Eyes and Opinions Appreciated
Comments (4)Sorry to hear about the flood but the silver lining is a new kitchen. I would swap the fridge and wall ovens and move the island sink to the corner closer to the other sink and dishwasher. I don't like having the fridge directly across a sink or prep area. You can't access the fridge if someone is at the sink or if you're at the sink, the fridge doors bump against your back....See Morechelwa
9 years agochelwa
9 years agochelwa
9 years agochelwa
9 years agochelwa
8 years agofunkycamper
8 years agosheloveslayouts
8 years agochelwa
8 years ago
Related Stories

KITCHEN DESIGNIdeas for L-Shaped Kitchens
For a Kitchen With Multiple Cooks (and Guests), Go With This Flexible Design
Full Story
KITCHEN LAYOUTSThe Pros and Cons of 3 Popular Kitchen Layouts
U-shaped, L-shaped or galley? Find out which is best for you and why
Full Story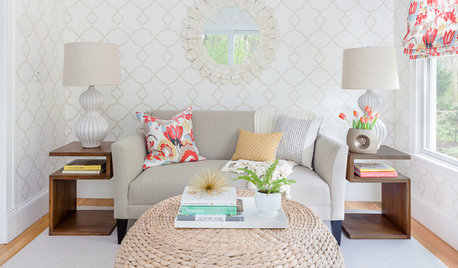
DECORATING GUIDESAsk an Expert: How to Decorate a Small Spare Room
It can be difficult to know what to do with that tiny extra room. These design pros offer suggestions
Full Story
SMALL SPACES11 Design Ideas for Splendid Small Living Rooms
Boost a tiny living room's social skills with an appropriate furniture layout — and the right mind-set
Full Story
KITCHEN DESIGNSingle-Wall Galley Kitchens Catch the 'I'
I-shape kitchen layouts take a streamlined, flexible approach and can be easy on the wallet too
Full Story
DECORATING GUIDESHow to Plan a Living Room Layout
Pathways too small? TV too big? With this pro arrangement advice, you can create a living room to enjoy happily ever after
Full Story
HOUZZ TOURSMy Houzz: Fresh Color and a Smart Layout for a New York Apartment
A flowing floor plan, roomy sofa and book nook-guest room make this designer’s Hell’s Kitchen home an ideal place to entertain
Full Story
KITCHEN DESIGNKitchen Layouts: A Vote for the Good Old Galley
Less popular now, the galley kitchen is still a great layout for cooking
Full Story
KITCHEN DESIGNDetermine the Right Appliance Layout for Your Kitchen
Kitchen work triangle got you running around in circles? Boiling over about where to put the range? This guide is for you
Full Story
KITCHEN DESIGNKitchen Layouts: Ideas for U-Shaped Kitchens
U-shaped kitchens are great for cooks and guests. Is this one for you?
Full Story


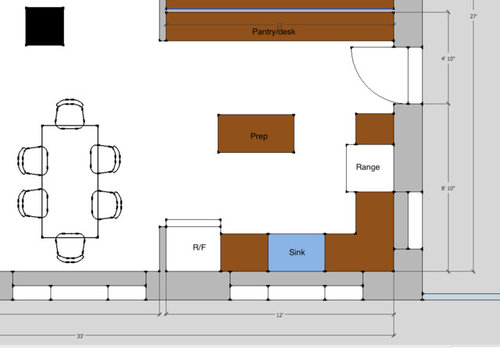
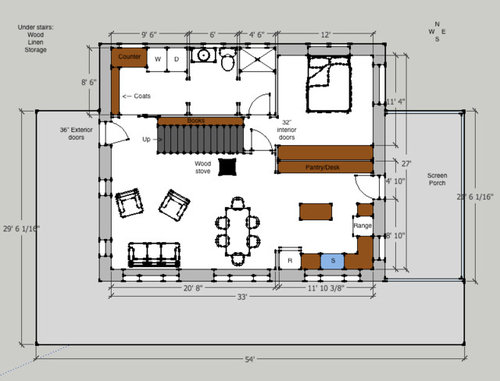
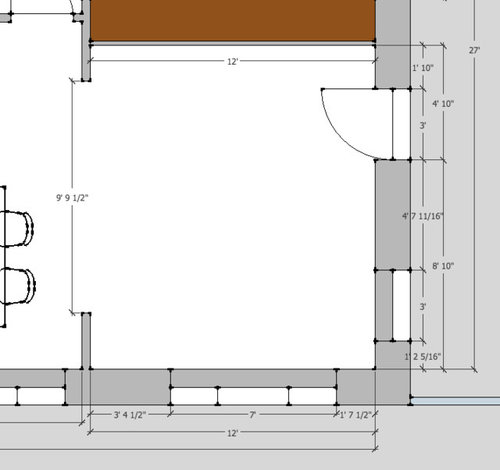
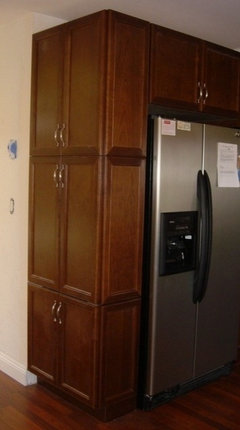
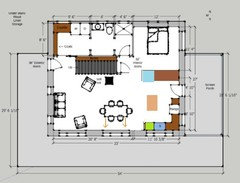


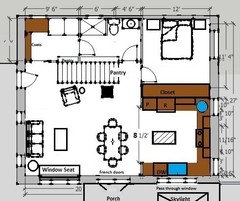

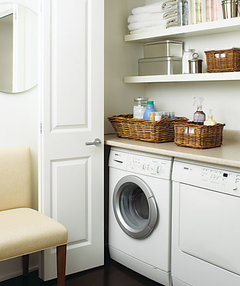

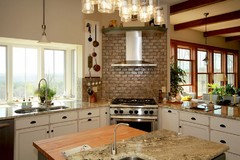
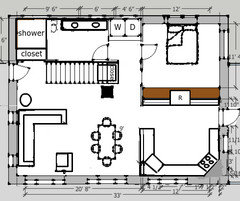
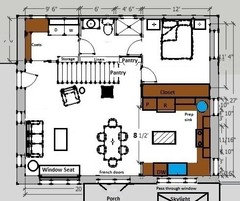


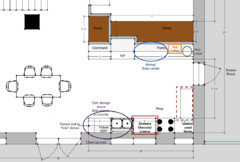
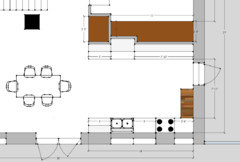
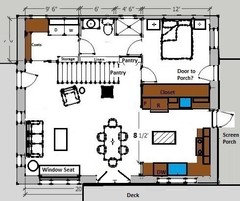
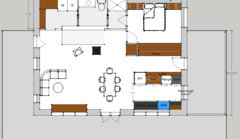

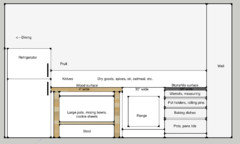

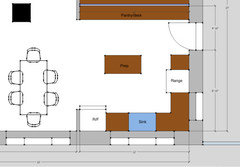
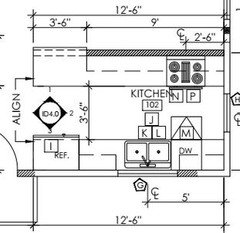
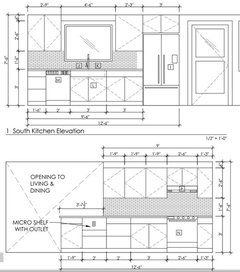
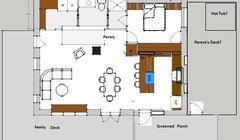

MDLN