I don't like KD's layout, feedback appreciated
erikanh
15 years ago
Related Stories
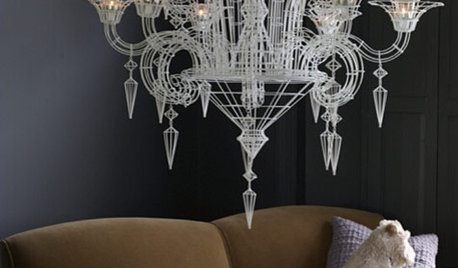
LIGHTING10 Chandeliers for People Who Don't Like Chandeliers
Get all the chandelier benefits without channeling Liberace, thanks to wood, paper, wire — and even a surprising old-fashioned staple
Full Story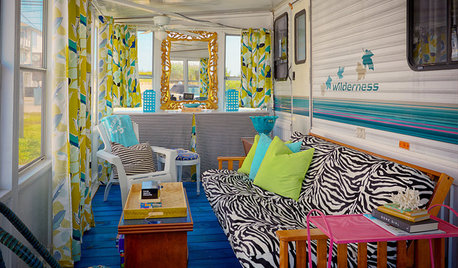
LIFEYou Said It: ‘They Looked at Me Like I Had 10 Heads’
Design advice, inspiration and observations that struck a chord
Full Story
KITCHEN DESIGNSingle-Wall Galley Kitchens Catch the 'I'
I-shape kitchen layouts take a streamlined, flexible approach and can be easy on the wallet too
Full Story
KITCHEN DESIGNTrending Now: 25 Kitchen Photos Houzzers Can’t Get Enough Of
Use the kitchens that have been added to the most ideabooks in the last few months to inspire your dream project
Full Story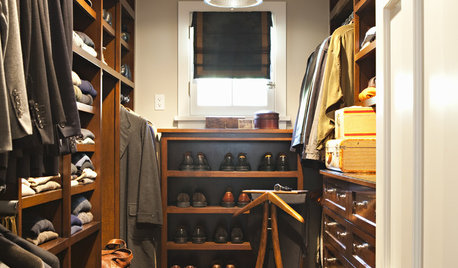
STORAGEMan Space: A Guy Likes a Nice Closet, Too
If clothes make the man, shouldn't a man make a great space for the clothes? Take inspiration from these dream closets for dudes
Full Story
FUN HOUZZEverything I Need to Know About Decorating I Learned from Downton Abbey
Mind your manors with these 10 decorating tips from the PBS series, returning on January 5
Full Story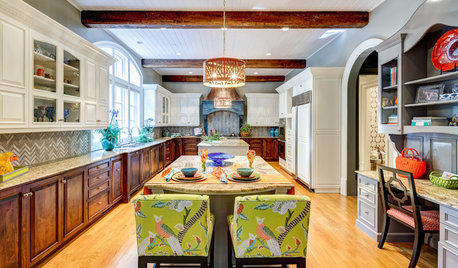
BEFORE AND AFTERSKitchen Rehab: Don’t Nix It, Fix It
A small makeover makes a big impact in a traditional kitchen in Atlanta with great bones
Full Story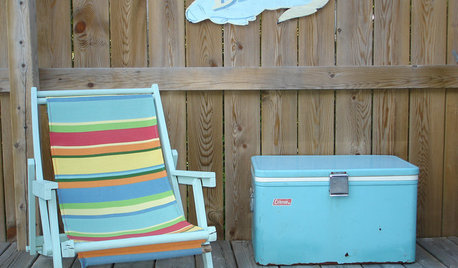
FUN HOUZZDon’t Be a Stickybeak — and Other Home-Related Lingo From Abroad
Need to hire a contractor or buy a certain piece of furniture in the U.K. or Australia? Keep this guide at hand
Full Story
SMALL KITCHENS10 Things You Didn't Think Would Fit in a Small Kitchen
Don't assume you have to do without those windows, that island, a home office space, your prized collections or an eat-in nook
Full Story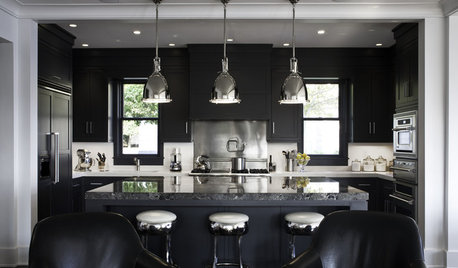
BLACKRooms Rock the Black Look
You don't need to be with the band to appreciate the intensity of living rooms, kitchens and bathrooms clad in black
Full Story







kenrbass
mamadadapaige
Related Discussions
feedback on our layout would be appreciated
Q
Finally! Layout feedback appreciated.
Q
What would the perfect kitchen layout look like----KD's?
Q
Kitchen Layout - Feedback appreciated!!
Q
erikanhOriginal Author
erikanhOriginal Author
mamadadapaige
imrainey
erikanhOriginal Author
erikanhOriginal Author
talley_sue_nyc
erikanhOriginal Author
sunnyd_2008
annekendo
mamadadapaige
erikanhOriginal Author
mom2lilenj
laxsupermom
laxsupermom
erikanhOriginal Author
laxsupermom
loves2cook4six
rosie
erikanhOriginal Author
mamadadapaige
malhgold
talley_sue_nyc
mamadadapaige
erikanhOriginal Author
laxsupermom
malhgold
saruna
erikanhOriginal Author
malhgold
mom2lilenj
kenrbass
saruna
erikanhOriginal Author
loves2cook4six
sweeby
mamadadapaige
erikanhOriginal Author
mamadadapaige
erikanhOriginal Author