What do you think of this plan for a sloped/view lot (modest budget)?
User
9 years ago
Related Stories

MODERN ARCHITECTUREBuilding on a Budget? Think ‘Unfitted’
Prefab buildings and commercial fittings help cut the cost of housing and give you a space that’s more flexible
Full Story
LANDSCAPE DESIGNHow to Design a Great Garden on a Sloped Lot
Get a designer's tips for turning a hillside yard into the beautiful garden you’ve been dreaming of
Full Story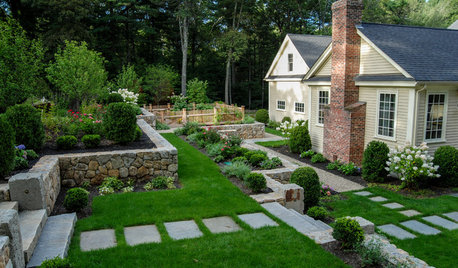
LANDSCAPE DESIGN10 Creative Ways to Work With a Sloped Lot
A slanted yard may be challenging, but it also provides opportunities for beauty and fun
Full Story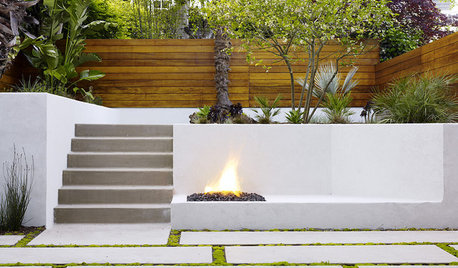
GARDENING AND LANDSCAPINGInspired Designs for Sloped Lots
Get new ideas for outdoor spaces from the lines of your terrain
Full Story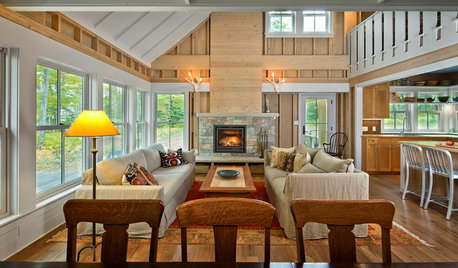
HOUZZ TOURSHouzz Tour: Just Being Modest on Lake Superior
You don’t have to go all-out to have a retreat that’s all good, this Wisconsin vacation home shows
Full Story
ECLECTIC HOMESHouzz Tour: Problem Solving on a Sloped Lot in Austin
A tricky lot and a big oak tree make building a family’s new home a Texas-size adventure
Full Story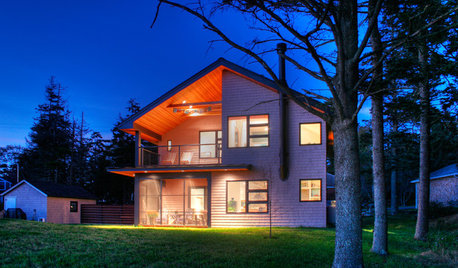
HOUZZ TOURSHouzz Tour: Modest, Modern and Zen Cabin in Maine
A seasonal space on a lobstering island becomes an energy-efficient, storage-conscious home with respect for local architecture
Full Story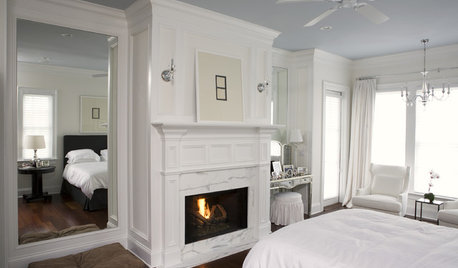
DECORATING GUIDESMood Makers: Luxurious Looks on a Budget
Want a high-end look in your home but feeling choked by your budget? Try these pro decorator tips to give your rooms a luxe look for less
Full Story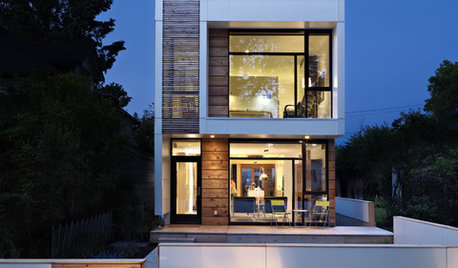
HOUZZ TOURSHouzz Tour: Wide-Open Views on a Narrow Canadian Lot
Expansive glass walls facing the street create openness, sun-filled rooms and closer relations with the neighbors
Full Story
WORKING WITH PROSHow to Find Your Renovation Team
Take the first steps toward making your remodeling dreams a reality with this guide
Full Story





Rachel (Zone 7A + wind)
chelwa
Related Discussions
Modest hand drawn house plan, what do you think?
Q
Critique my floor plan - small, budget house with a view!
Q
Plans: what do you think? [bated breath]
Q
Modest Kitchen Budget - that 1 splurge - what would it be?
Q
mrspete