Will a banquette / built in seating fit in this space?
ainelane
9 years ago
Featured Answer
Sort by:Oldest
Comments (12)
maggieq
9 years agoRelated Discussions
Need Banquette Seating Ideas
Comments (14)I've never built a banquette, but my kitchen and dining room is exactly like yours, layout and dimensions. We don't have a wall between the DR and LR however, so we've put a buffet server on the long wall between DR and LR. Clearly, you've outgrown your house. My dining room looks so much bigger than yours because I'm not trying to make it do double duty by storing stuff that should be in the kitchen. The open storage is not doing you any favors of making your space look comfortable and peaceful at dinnertime. Rather than built-ins, consider a hutch or buffet server with some closed storage that you can take with you when you move. Simplify your stuff, and I guarantee you'll add to the function, and you'll feel much more relaxed. There's a principle of elementary education that says if the classroom is disorganized and chaotic, the students will be too. Besides whether a banquette is doable, does it make sense for future buyers? I would ask a realtor before I went any further. I don't like the idea of the banquette against a peninsula with a sink. My counter extends 19" beyond my sink, and I get splash almost to the edge. Seating--we have a 36" x 54" table--a little narrower than most rectangular tables. We put 4 chairs on the long sides. I find that arrangement more roomy than a chair at each end. Extensions pull out from under the table on the short ends for guests. Mine is positioned with the long side along the peninsula, but you could turn yours the other way....See MoreShow me your banquettes/ built in breakfast nooks
Comments (2)I don't have a picture, but my inspiration is the banquette on Divine Design...Moms and tots kitchen. It was tucked into a corner with windows on both sides and had a pedestal table and two chairs. Storage is usually easy to build into a banquette. Either have seats that lift up or openings underneath where you can slide in baskets :)...See Morebanquette seating entry room on an enclosed end?
Comments (10)I lost some of my original comment somehow, so ETA this first paragraph: I think it's okay for kids, but tight for adults. We have casters on our table that make it easier to clean and when we had a banquette at our last house it was really handy to be able to roll the table around to get people in/out of the corner. It looks like you're planning a pretty heft table, so maybe casters is something for you to consider as well. *** Is your layout set in stone? I wasn't a part of your previous thread, so I don't know any of the backstory. A pet peeve of mine is when the fridge and dishwasher conflict; in my house everyone wants a drink or snack while I'm putting stuff in the dishwasher. This is how my 7'5"x12'6" kitchen is laid out. Priorities were keeping the fridge out of my work space and no corner cabinets. I debated the dw location, but ultimately, the oven and dw are never open at the same time, so tucked it at the end. Anyway. Just food for thought. You might be able to have a bigger sink if you went this direction......See MoreBuilt-in banquette vs. peninsula- Opinions needed
Comments (18)Just remember to make it big enough to accommodate older children & adults...they have longer legs and need their own, dedicated knee/leg space. Also, try to keep it so people don't have to do much sliding in/out as that can get old quickly. If it's just one seat on each side, it will probably be fine. I'm not a fan b/c I prefer to have some "control" over how far I am from the table when I sit and with a banquette, you're constrained by others sitting at the table since you cannot move your seat. But then, I'd probably sit at one of the outside seats and let others sit on the bench....See Morescrappy25
9 years agolast modified: 9 years agoGooster
9 years agoLavender Lass
9 years agoainelane
9 years agoLavender Lass
9 years agolast modified: 9 years agorebunky
9 years agoscrappy25
9 years agoGooster
9 years ago
Related Stories
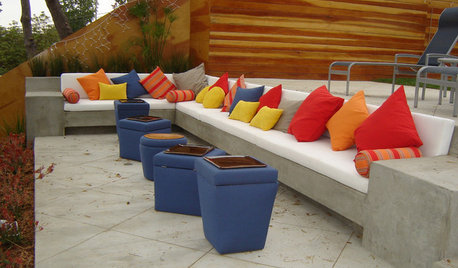
GARDENING AND LANDSCAPING10 Outdoor Banquettes Create Fresh-Air Seating With Style
The popular built-in bench offers as much utility and comfort on backyard patios as it does indoors
Full Story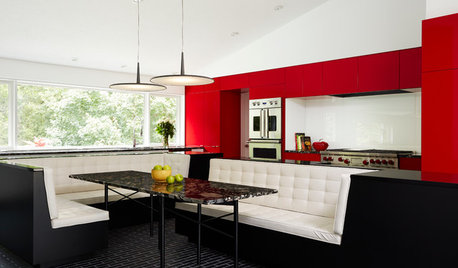
COLORFUL KITCHENSKitchen of the Week: Bold Color-Blocking and a Central Banquette
Glossy red cabinets contrast with black surfaces and white seating in this cooking-dining space designed for entertaining
Full Story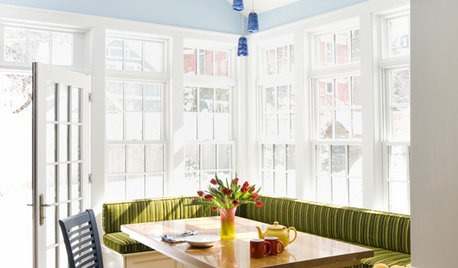
KITCHEN DESIGNRenovation Detail: The Built-In Breakfast Nook
On the menu: one order of cozy seating with plentiful sides of storage. For the kitchen or any other room, built-ins fit the bill
Full Story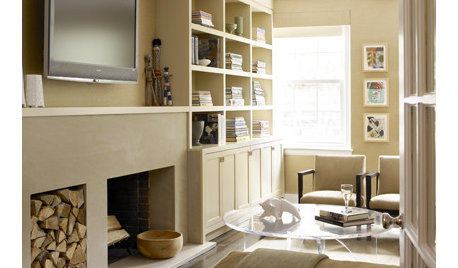
ORGANIZINGHow to Design Built-Ins That Fit Your Needs
Tips for designing built-in bookshelves and storage
Full Story
LIVING ROOMSLiving Room Meets Dining Room: The New Way to Eat In
Banquette seating, folding tables and clever seating options can create a comfortable dining room right in your main living space
Full Story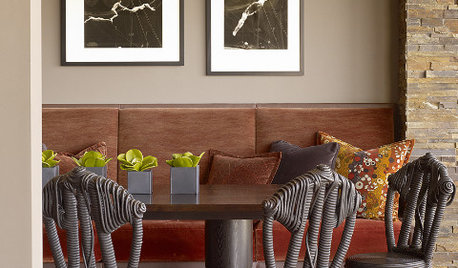
KITCHEN DESIGNDesigns for Living: 20 Inspiring Banquettes
Banquettes Bring Ultra-Flexible Seating to Dining Areas, Windows and More
Full Story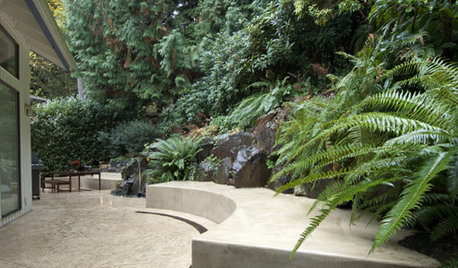
GARDENING AND LANDSCAPINGSmall Garden Strategy: Built-In Seating
Building a bench or other seating into your landscape can help give a small space a cozy advantage
Full Story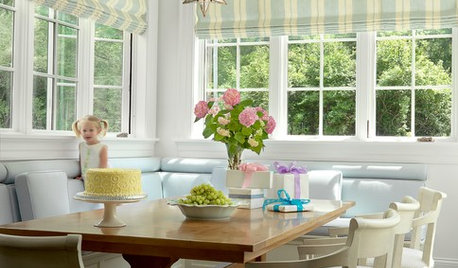
KITCHEN DESIGNThe Perfect Kid-Friendly, Storage-Happy, Style-Loving Seating Solution
Turn a corner into do-it-all kitchen seating with a customizable banquette, and let the comfy-cozy mealtimes begin
Full Story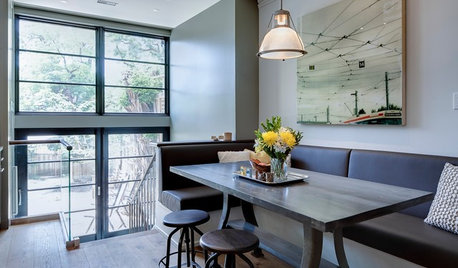
KITCHEN DESIGN10 Reasons to Love Banquettes (Not Just in the Kitchen)
They can dress up a space or make it feel cozier. Banquettes are great for kids, and they work in almost any room of the house
Full StorySponsored
Columbus Area's Luxury Design Build Firm | 17x Best of Houzz Winner!



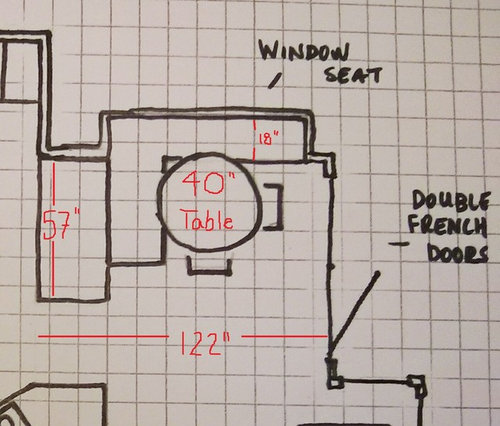
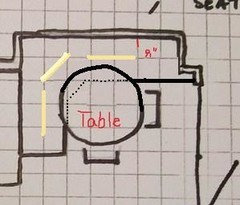
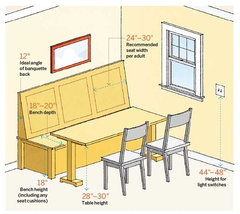
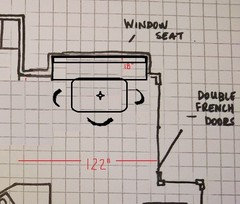

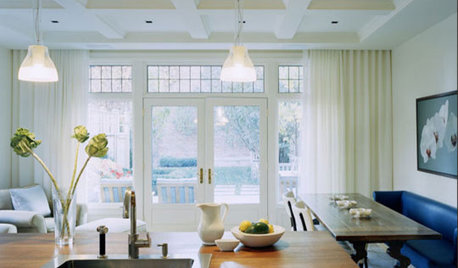

Meris