Help reworking foursquare floorplan after addition, pics and sketches!
Rachele Roberts
9 years ago
last modified: 9 years ago
Related Stories
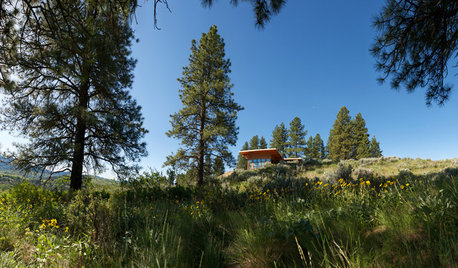
REMODELING GUIDESWhen Retirement Came Early, a Couple Headed for the Hills
A Seattle pair turn their part-time home into a full-time one, remodeling it to gain views and help it stand up to snow, sun and wind
Full Story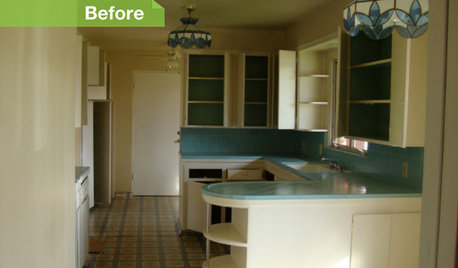
KITCHEN DESIGN24 Dramatic Kitchen Makeovers
From drab, dreary or just plain outdated to modernized marvels, these kitchens were transformed at the hands of resourceful Houzzers
Full Story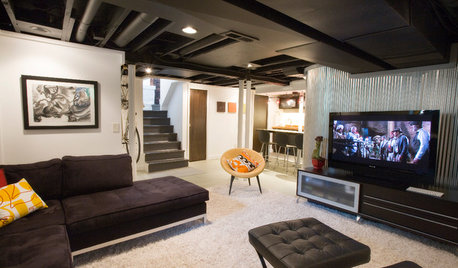
LIVING ROOMSBelow My Houzz: An Inviting Basement With Industrial Edge
Reconfiguring a cramped, damp basement opens up a new world of sleek, functional spaces
Full Story
HOUZZ TOURSHouzz Tour: Better Flow for a Los Angeles Bungalow
Goodbye, confusing layout and cramped kitchen. Hello, new entryway and expansive cooking space
Full Story
WORKING WITH AN ARCHITECTWho Needs 3D Design? 5 Reasons You Do
Whether you're remodeling or building new, 3D renderings can help you save money and get exactly what you want on your home project
Full Story
KITCHEN DESIGNKitchen of the Week: Barn Wood and a Better Layout in an 1800s Georgian
A detailed renovation creates a rustic and warm Pennsylvania kitchen with personality and great flow
Full Story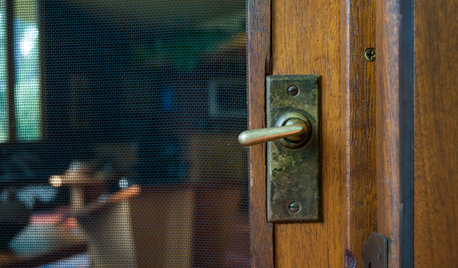
REMODELING GUIDESOriginal Home Details: What to Keep, What to Cast Off
Renovate an older home without regrets with this insight on the details worth preserving
Full Story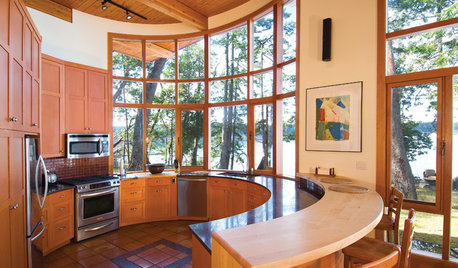
GREEN BUILDINGHouzz Tour: Off-the-Grid Island Home Circles a Sunny Courtyard
A circular home is a cozy spot for gardening, woodworking and plenty of reading
Full Story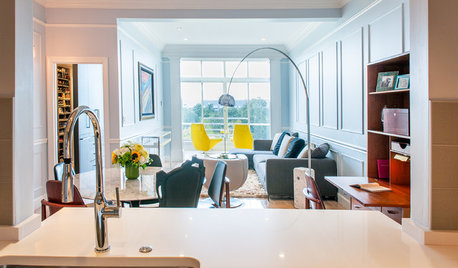
DECORATING GUIDESHouzz Tour: Couple Pares Down and Pumps Up the Style
A big transition from a large suburban house to a 1,200-square-foot urban condo is eased by good design
Full Story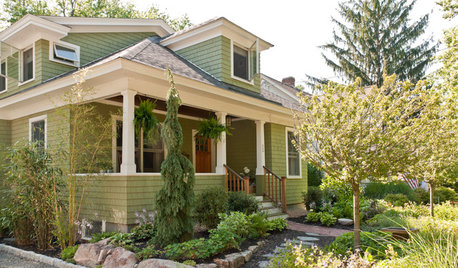
TRADITIONAL ARCHITECTUREHow to Research Your Home's History
Learn what your house looked like in a previous life to make updates that fit — or just for fun
Full Story







Rachele RobertsOriginal Author
User
Related Discussions
Need FloorPlan Suggestions - Desperate
Q
Floorplan Help
Q
Help tweaking floorplan for vintage-inspired kitchen?
Q
Pls help - Rework existing floor plan or addition?
Q
Jm_seattle
Home Design Consulting
MD4square