Please look at this simple U-shaped kitchen
9 years ago
Featured Answer
Sort by:Oldest
Comments (47)
- 9 years ago
- 9 years ago
Related Discussions
U Shaped kitchen question?
Comments (10)We've planned a G-shaped kitchen which is variant of the U kitchen. It's got a range at the bottom of the U, a sink on each side of it, and a refrig. beyond one of the sinks at the top of the G. We really worked over the plan before we ordered the cupboards and I'm very eager to use the kitchen. We have two work triangles anchored at the range and refrig which do not intersect, although one of them has a long commute to the refrig. The microwave is a part of our regular cooking regime, so we've positioned it beyond the second sink. This is a 2-cook kitchen with potential for 4-6 more helpers. We do a lot of veg prep and we do a lot of cooking from scratch and eating usually takes place in adjacent dining room or patio. This kitchen will allow DH and me to work together without saying "excuse me" if it works the way we think it will and we can use the large amount of counterspace to lay out dishes, foods, dirty dishes, etc. I agree with jkom51 that space between stove and sink is useful--in past I never had it so I had to yell "here I come" whenever I had cleaned veg, etc. to haul to stove or headed from stove to sink with hot pressure cooker or cooked pasta. More important than the order of the 3 items is the absence of non-cooks walking through the work triangle. The refrig. can be the farthest from the other two items. It needs "plunk space" adjacent to it. So does the stove....See MoreDesign help needed! U-shaped kitchen - what to do with uppers?
Comments (1)I think you can do your plan if you know yourself well - sounds like it as you have had open shelving before. Your present kitchen has a bit more storage then mine, so I can see living without some of it. I do use a pie-safe as a pantry. I personally am glad to have limited space because it keeps me from collecting clutter and dishes / bowls I never use. If you live the same way then your plan should work. The area around the stove will tend to be greasier and need more cleaning then around the sink, so my feeling is I would put shelving on both sides of the window. I did that concept in my basement kitchenette and only use the bottom shelves for dishes and the upper for a few decor or not frequently used items so that only the lower shelves need to be kept supper clean. Another thought is to use some cabinets with glass doors....See MoreTransform U-Shaped Kitchen to L-Shaped
Comments (3)Not just a plan of the kitchen. A plan of the whole floor the kitchen is on - drawn to-scale on graph paper. Posting just the kitchen doesn't give us enough context or information to plan a good kitchen with good relationships to adjacent rooms and with functional traffic patterns between them. It also makes it impossible to see if there is space to steal or opportunities for kitchen improvement available in adjacent areas....See MoreBacksplash Ideas for U Shaped Kitchen & Bay Window
Comments (5)Having recently toiled through tiling our backsplashes, I would be leery of taking the tile up between windows: lots of cuts! I would tile behind the sink for sure. We used a 4" x 10" white subway from Floor & Decor, and replaced the window trim to ensure that everything fit together. Any chance that you would paint the trim? If so, you could sneak in a slightly wider or narrower piece at the bottom of the sink window. Or, you could use a 4" tile and add a small trim piece stained to match the window frame, or look for 5" or 6" tiles and trim them down. Mosaic tile sheets might be an option; easy to separate rows of tiles to custom fit....See More- 9 years ago
- 9 years ago
- 9 years ago
- 9 years ago
- 9 years agolast modified: 9 years ago
- 9 years agolast modified: 9 years ago
- 9 years ago
- 9 years ago
- 9 years ago
- 9 years ago
- 9 years ago
- 9 years ago
- 9 years ago
- 9 years ago
- 9 years ago
- 9 years ago
- 9 years ago
- 9 years ago
- 9 years agolast modified: 9 years ago
- 9 years ago
- 9 years agolast modified: 9 years ago
- 9 years ago
- 9 years ago
- 9 years ago
- 9 years ago
- 9 years agolast modified: 9 years ago
- 9 years ago
- 9 years ago
- 9 years agolast modified: 9 years ago
- 9 years ago
- 9 years ago
- 9 years ago
- 9 years ago
- 9 years ago
- 9 years ago
- 9 years ago
- 9 years ago
- 9 years ago
- 9 years ago
- 9 years ago
- 9 years ago
- 9 years ago
- 9 years agolast modified: 9 years ago
- 9 years agolast modified: 9 years ago
Related Stories
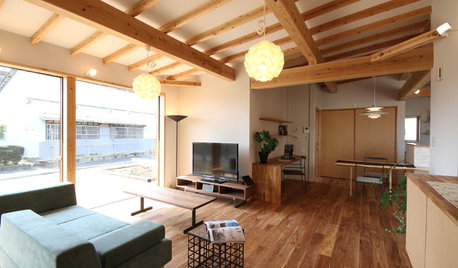
HOMES AROUND THE WORLDHouzz Tour: In Japan, a U-Shaped House Made With Natural Materials
Living areas are in one building and private sleeping areas are in another. A kitchen bridges the two structures
Full Story
KITCHEN LAYOUTSHow to Plan the Perfect U-Shaped Kitchen
Get the most out of this flexible layout, which works for many room shapes and sizes
Full Story
REMODELING GUIDESHome Designs: The U-Shaped House Plan
For outdoor living spaces and privacy, consider wings around a garden room
Full Story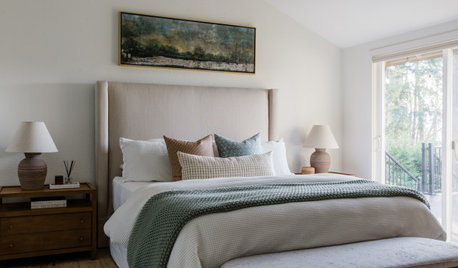
FEEL-GOOD HOMESimple Pleasures: The Joy of Fresh Sheets
Make your bed a place of comfort and relaxation with good-quality linens, ample pillows and other pleasing accoutrements
Full Story
KITCHEN DESIGNIdeas for L-Shaped Kitchens
For a Kitchen With Multiple Cooks (and Guests), Go With This Flexible Design
Full Story
KITCHEN LAYOUTSThe Pros and Cons of 3 Popular Kitchen Layouts
U-shaped, L-shaped or galley? Find out which is best for you and why
Full Story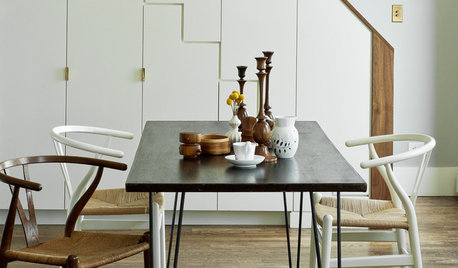
FURNITURESlim Down and Shape Up With Hairpin Furniture Legs
Get your furniture up and running in midcentury style with thin U-shape legs you can find vintage or new
Full Story
KITCHEN DESIGNKitchen of the Week: Simple Lines and Bold Color
When imagining a new look for this space, the designer started with orange
Full Story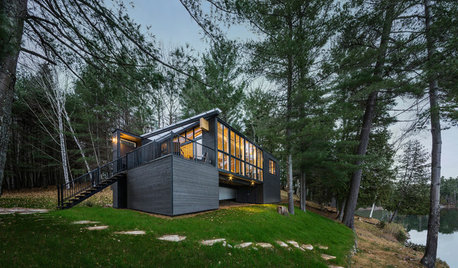
VACATION HOMESHouzz Tour: Childhood Memories Shape a Lakeside Cottage
A Canadian man couldn’t salvage his grandfather’s cottage, but he keeps the family connection alive with a new structure in the same space
Full Story


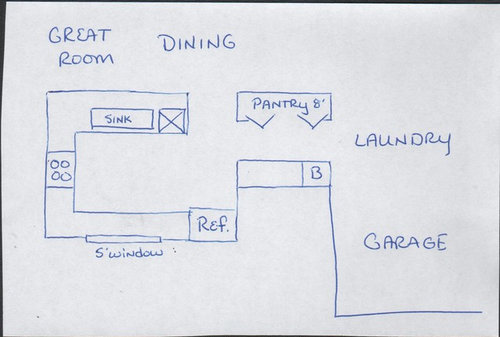
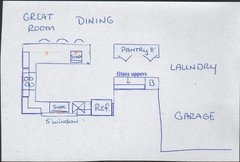
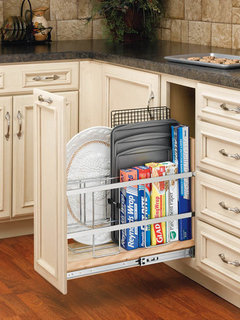
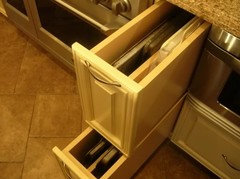
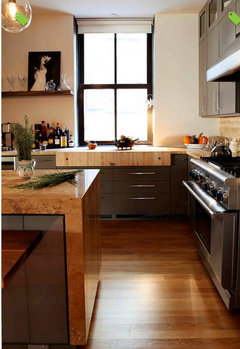
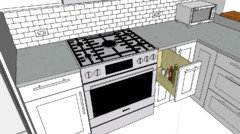
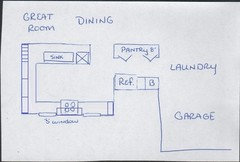
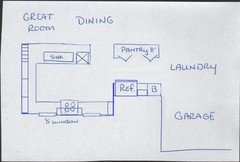
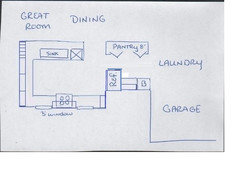
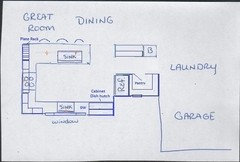
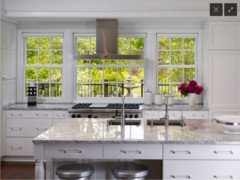
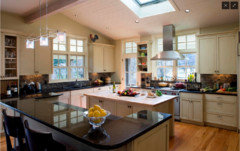

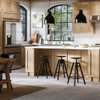

Lavender Lass