1911 bungalow kitchen layout - thoughts?
mccb1
9 years ago
Featured Answer
Sort by:Oldest
Comments (35)
mccb1
9 years agoRelated Discussions
Help with bungalow living room layout and new furniture!
Comments (4)I think your idea of putting the sofa facing the fireplace and having the play area behind it is a good one. I'd go with a low bookcase behind it, with baskets or bins to hold toys and books. Is this room your prime tv watching area? If the tv can be put in one of the built-ins, then you would have one major focal point, with the tv and the fireplace next to each other, and the sofa facing them. Keeping the media cabinet where it is will really limit your seating arrangement possibilities--it will be difficult to watch tv from the sofa if the sofa is facing the fireplace. And if the media cabinet takes up most of that wall, it is also taking up a lot of the space where you could add in new chairs. Moving the tv to the built-ins might cost some money--you'd need to have the cable hook-up moved and maybe hire a carpenter to make changes to the built-ins. But you will be spending money anyway on new furniture. I wouldn't let the fact that you currently own the media cabinet influence your plans for this room too much, as it could be as much a liabilty as an asset. If it keeps you from creating an attractive room with the amount of seating that you want--why keep it? My thought is to put the sofa where you plan. Then you could put two upholstered chairs, one on either side of the fireplace, angled a bit, but facing the sofa. That would be a nice spot to curl up with a book. That would give you seating for at least 5 people. Then get a couple of side chairs and put them on the wall currently occupied by the media cabinet, with a small side table between them. If you make the table and chairs in the play area into a game table, then you will have 4 more chairs for guests. Now you are seating at least 11 people in the room without having to move in chairs. If you absolutely have to keep the media cabinet and keep it where it is, then I'd suggest a sofa against the window wall, facing the tv, and a second sofa or a loveseat (depending on how large your room is) at right angles to it, facing the fireplace. You could still put a bookcase against the back of the sofa facing the fireplace. Then an upholstered chair in that lower right-hand corner between the built-in and the media cabinet. That should give you seating for 6-7 people, although only 3 of them will be able to view the tv comfortably. If the media cabinet fits the style of the house, could it be repurposed in the play area of the room, holding toys? This post was edited by camlan on Tue, Mar 11, 14 at 8:53...See Morebungalow kitchen layout
Comments (26)Hi, amyinaustin, I'm looking forward to another GW vintage kitchen. I've never heard of an Ergon door, but I found another site with a little more info. Hardware for rototranslating door. Unfortunately, no pricing info, but one can request a price quote. ***(Edited to add: Sometimes this site is really frustrating!! Since the link isn't working properly after posted, here is the URL to copy & paste: http://www.archiproducts.com/en/products/7880/hardware-for-rototranslating-door-ergon-living-celegon.html) Grrrr... I used inexpensive trim to make a hollow bifold door look like a set of vintage doors. I used some old, worn out cabinet pulls, which helped the illusion. If you click on the link below for my kitchen album page, and scroll ahead a few pics, you can see the process. Here is a link that might be useful: Shaker bifold doors This post was edited by mama_goose on Thu, Jun 13, 13 at 14:31...See MoreBungalow layout help
Comments (23)Here's one last variation for you. The fridge sits against the chimney. I had to guess at the chimney's protrusion into the room. If the depth is greater than 9" (brick only, not including plaster and lath over top of it), you'll need to subtract that additional depth from the island to keep the aisles as I've marked them. The fridge is a counter depth fridge, approx 29" from wall to front of fridge door (using my own CD fridge as a guide). That depth does not include the handle. The aisle is fridge door to counter edge. If you want a true 42" or 42.5" aisle here, subtract the handle depth from the island length. Even with a CD fridge, the counter next to the fridge is deeper than standard. You can achieve this by pulling standard depth cabs away from the wall and cutting the counter top deeper. I shifted the sink towards the range to get the DW out of the corner. The sink won't be centered on the window area any more but with luck, the sink will be centered under one of the two windows so it will look just fine. I think this plan will still work if you opt for Ikea cabs. You'll just need to adjust a few dimensions to make it work. For instance, the sink run start with a blind corner cabinet running parallel to the fridge run, a 2" or 3" spacer at the corner, the DW, a 36" sink cab (other choice is a 24" sink cab), a 15" cab, a 30" cab, the range, a 30" cab and ending with a 3" spacer. Ikea cabs come in (rounding up by an 1/8") dimensions of 12", 15", 24" and 30". It's not just vertical distance between range and the hutch cabs currently above the fridge that I'm concerned about. It's also the distance to the hutch cabs adjacent to the range. These cabs are quite low to the counter - definitely not built to today's standard 18" above the counter - so there would be wood fairly close to the heating element. If you chose an induction range, heat would be less of a factor but damage from cooking and steam would be. I haven't a clue about costs for your area, sorry. I know you live in one of the most expensive areas in the country (my son just moved to Sunnyvale and a good friend, who is a CMKBD, lives in the Walnut Creek area) and that does seem to be reflected in remodeling costs but that's about as much info as I can give you. You'll need to interview contractors and get quotes to get an idea about costs for your area. And given your home's age, I would imagine that true costs won't be known until walls are opened up so you should budget for surprises. atmoscat, I'm so glad I didn't offend you! I never know if an idea will work until I do the math. I can't tell you how many times I've had a great idea only to be conquered by the numbers. ;-) btw, I don't think you answered my question about moving the stairs in your lay-out post....See MoreFinal look at my layout? Chicago bungalow kitchen
Comments (25)Oh, I'm so glad you're going with the chair and, yes, I think it fits your home's era better. And now I'm wishing I had radiators to snuggle up next to. :) And I love new words that are perfect. Cantries. I have a cantry, too. Two open shelves in my kitchen with quart-sized mason jars full of beans, peas, grains, rices, and baking supplies. Love it. It makes me remember to cook with them more often, too, so we get more variety. My shelves are 6" deep and they could really only be 5" and still have some bare shelf in front of the jar. Does that help? Cantry, lol, I can't wait to use that word. You should have airflow for your potatoes and onions so, yes, to mesh or nixing the drawers and having open shelves with baskets for them. Don't store them together. One makes the other go bad quicker. I forget which. And I think every kitchen should have a stool. You don't need a planned overhanging counter to use one. If you don't have pull out breadboards, you can always lay a cutting board over the top of an open drawer. It's nice when you've been on your feet a lot and have a big task. I also keep a TV tray close by in a closet so I can put a bowl on it and then have it lower than me and peel things down into it. I'm unsure about the rest of our layout issues. I have a hard time reading that much detail in your plans as the background is so dark. Hope somebody can weigh in on that. I think your kitchen is going to be so cute and comfy. I really hope you'll come back and share pictures of it when you're done. Ya know, that's really why we help people, so we can drool over their finished kitchens lol....See Moremccb1
9 years agomccb1
9 years agomccb1
9 years agofunkycamper
9 years agoMizLizzie
9 years agomccb1
9 years agomccb1
9 years agofunkycamper
9 years agoSedonia Sipes
9 years agolast modified: 9 years agomccb1
9 years agomccb1
9 years agomama goose_gw zn6OH
9 years agolast modified: 9 years agomama goose_gw zn6OH
9 years agoLavender Lass
9 years agoSedonia Sipes
9 years agomccb1
9 years agoLavender Lass
9 years agolast modified: 9 years agomama goose_gw zn6OH
9 years agomccb1
9 years agomccb1
9 years agocpartist
9 years agomccb1
9 years agocpartist
9 years agomccb1
9 years agomccb1
8 years ago
Related Stories
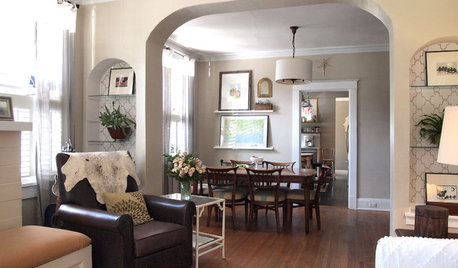
HOUZZ TOURSMy Houzz: Casual, Thoughtful Design for a 1920s Bungalow
A couple turn a neglected, run-down home into a charming, comfortable place to raise their 4 children
Full Story
HOUZZ TOURSHouzz Tour: Better Flow for a Los Angeles Bungalow
Goodbye, confusing layout and cramped kitchen. Hello, new entryway and expansive cooking space
Full Story
BEFORE AND AFTERSKitchen of the Week: Bungalow Kitchen’s Historic Charm Preserved
A new design adds function and modern conveniences and fits right in with the home’s period style
Full Story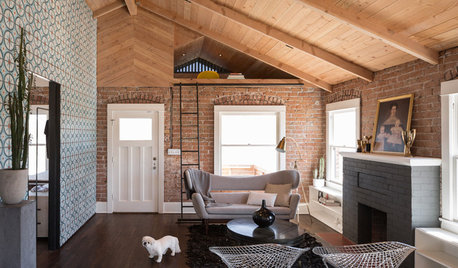
HOUZZ TOURSHouzz Tour: Modern Addition for a Historic Bungalow
A 1927 redbrick home in a downtown historic neighborhood of Phoenix gets a metal-clad modern addition
Full Story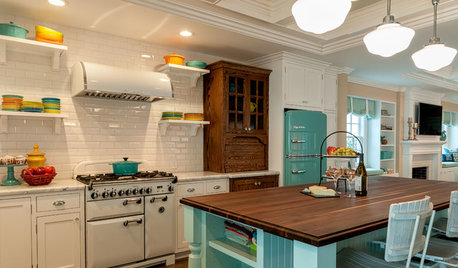
COASTAL STYLEKitchen of the Week: Vintage Beach Bungalow Style
A coastal color palette, retro details and modern amenities make life easy and cheerful in this 1940s home
Full Story
KITCHEN DESIGNCouple Renovates to Spend More Time in the Kitchen
Artistic mosaic tile, custom cabinetry and a thoughtful layout make the most of this modest-size room
Full Story
CRAFTSMAN DESIGNHouzz Tour: Thoughtful Renovation Suits Home's Craftsman Neighborhood
A reconfigured floor plan opens up the downstairs in this Atlanta house, while a new second story adds a private oasis
Full Story
KITCHEN LAYOUTSThe Pros and Cons of 3 Popular Kitchen Layouts
U-shaped, L-shaped or galley? Find out which is best for you and why
Full Story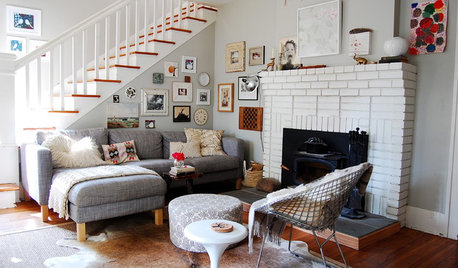
HOUZZ TOURSMy Houzz: Scandinavian Style Inspires a Bungalow's New Look
Curbside keepsakes, vintage accessories, DIY projects and chic textiles bring life to this Asheville family home
Full Story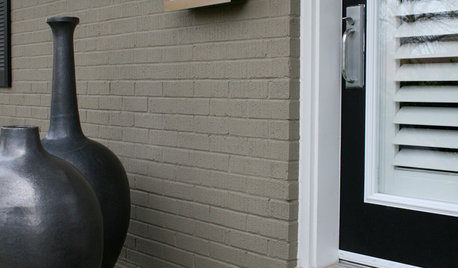
HOUZZ TOURSMy Houzz: Minimalist Midcentury Bungalow in Canada
A 1940s Ontario bungalow gets a minimalist update with a clever architectural addition and a black and white palette
Full Story












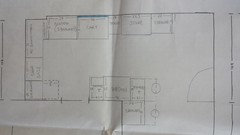



mama goose_gw zn6OH