Bungalow galley kitchen layout
motok1w
9 years ago
Featured Answer
Sort by:Oldest
Comments (9)
sheloveslayouts
9 years agolast modified: 9 years agomotok1w
9 years agoRelated Discussions
I need help with my tiny galley kitchen layout! Please advise!
Comments (5)I'm not sure about putting a range under the window. That seems like a recipe for goop and splatter on the window, and also seems likely that, assuming you live in an area with winters, your window is liable to crack/shatter with the temperature extremes of hot from the range vs cold outside. I had that happen in my house when I first moved in, actually, and it didn't even have a range under it, just a sink! So, I'd imagine it being a high risk event with a serious heat source under a window. I think it'd be a lot easier to figure out a good layout with the right side of the diagram filled in. Can you repost a diagram showing what is over there? That way, folks can see traffic flow and imagine any options for that end of the area....See MoreHelp with new galley kitchen layout
Comments (3)I know you said you'd prefer keeping appliances near current positions....with wide galley kitchens, the preference is usually to have the range and the sink on the same side. The main prep area is between the range and the sink. Also it won't require crossing the wide aisle bringing prepped food from sink to range or carrying pot of boiling water from range to sink to drain pasta. I would try to move the pantry to a more interior space. Leaving that corner open will help with natural light and things feeling more open....See MoreFeedback on kitchen layout - IKEA - small galley
Comments (96)I consider a chrome faucet a neutral and IMHO goes with most everything. Same with your glass door hardware. I would do chrome rather than ORB. I’ve shown you pics of the house I did for my daughter previously but don’t have a good one of the faucet together with the black Ikea Bagganas hardware we installed. We initially bought chrome cup pulls but switched to a simple black. Are you considering the black cup pulls in the kitchen you like? I do not think that the white quartz would make it look like a huge monolithic expanse at all. It may be a better choice if you are seriously considering the turquoise tile. I think either black or brass would look great. Not sure about mixing. I found it extremely helpful to snap a picture of my room and then paste the lights and hardware I’m considering using MS Paint. Helps to see it all together. It would also be a good idea to start a new thread in Kitchens and Home Decorating related to finishes so possibly some of the pros can chime in. They can give better advice than me about mixing metals. I have chrome on my main floor and just added antique brass to my pink powder and laundry....See MoreSuper narrow galley kitchen layout help
Comments (3)You already have an exterior door to the back patio? With the radiator gone, do put the sink centered beneath the window left of the fridge and as wide a countertop / base cabinet as possible there -- with the either dishwasher to the left or right of the sink if it would fit there. If not, put the dishwasher across from the window/sink to the right of where the window is shown in the pic -- not ideal, but close enough unless you want to wash dishes by hand. (Some of us that have downsized do.) With the pic yo posted it makes no sense to me that the dishwasher, if to the right of the sink and the refrigerator against the far end wall would bump each other. On graph paper, draw the room to scale showing any/all doors and windows. That will better enable you to get Houzz pro help....See Moresheloveslayouts
9 years agoBuehl
9 years agomotok1w
9 years agomotok1w
9 years agosheloveslayouts
9 years agomotok1w
9 years ago
Related Stories

KITCHEN DESIGNKitchen Layouts: A Vote for the Good Old Galley
Less popular now, the galley kitchen is still a great layout for cooking
Full Story
KITCHEN DESIGNKitchen of the Week: A Galley Kitchen in Wine Country
Smart reorganizing, budget-friendly materials and one splurge give a food-loving California family more space, storage and efficiency
Full Story
KITCHEN LAYOUTSThe Pros and Cons of 3 Popular Kitchen Layouts
U-shaped, L-shaped or galley? Find out which is best for you and why
Full Story
KITCHEN DESIGNSingle-Wall Galley Kitchens Catch the 'I'
I-shape kitchen layouts take a streamlined, flexible approach and can be easy on the wallet too
Full Story
KITCHEN DESIGN10 Tips for Planning a Galley Kitchen
Follow these guidelines to make your galley kitchen layout work better for you
Full Story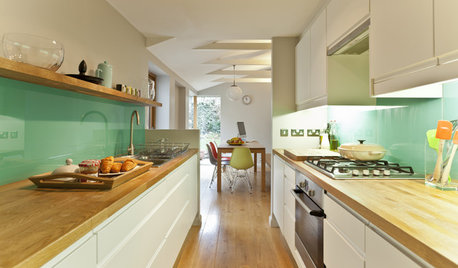
KITCHEN LAYOUTSHow to Make Your Galley Kitchen Work Better
A kitchen design expert offers tips to make this layout more efficient
Full Story
KITCHEN DESIGNKitchen of the Week: An Austin Galley Kitchen Opens Up
Pear-green cabinetry, unusual-size subway tile and a more open layout bring a 1950s Texas kitchen into the present
Full Story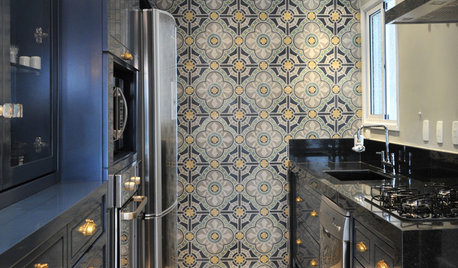
KITCHEN DESIGNIdeabook 911: Enhance a Galley Kitchen
A straight and narrow layout doesn't have to mean a drab and dull kitchen. Make your galley stand out with art, special flooring and more
Full Story
SMALL KITCHENSKitchen of the Week: Space-Saving Tricks Open Up a New York Galley
A raised ceiling, smaller appliances and white paint help bring airiness to a once-cramped Manhattan space
Full Story
KITCHEN DESIGNKitchen of the Week: Galley Kitchen Is Long on Style
Victorian-era details and French-bistro inspiration create an elegant custom look in this narrow space
Full Story


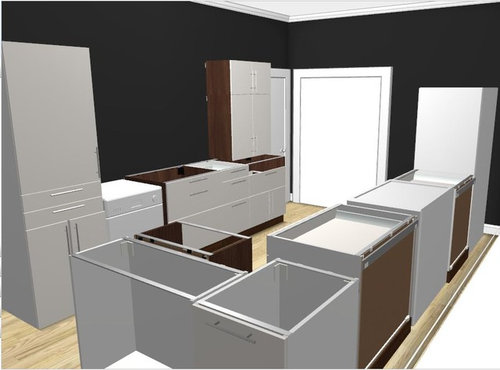



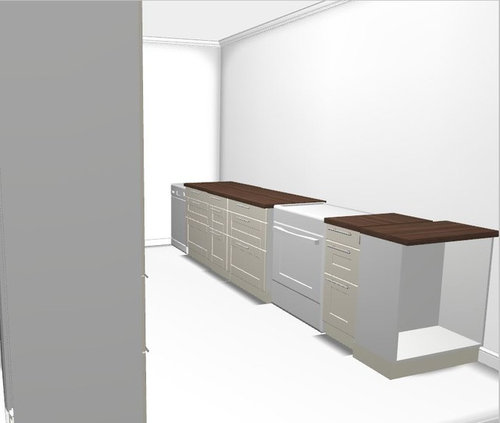




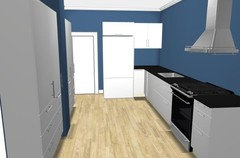


mudhouse