Attn: Username: buehl/Just want to bounce my plan off all of you guys!
britnicv
9 years ago
last modified: 9 years ago
Featured Answer
Sort by:Oldest
Comments (21)
britnicv
9 years agolast modified: 9 years agoRelated Discussions
ATTN: All Fry Cooks .... Feedback on Open Shelves
Comments (18)Hey wolfgang..no problem . The remodel was 4 yrs ago so of course things will be different but it is a wonderful setup. I love the Tradewind quality and after 4 years it is just as good as it was at the beginning. The baffles are very easy to clean and the efficiency plus quiet are worth the cost. Also no matter what the dealer says all blowers that are 1200 cfm and up are Thermador made. They may rebrand them but only Thermador makes the large blowers. I have the 1400 cfm. Ok here are the prices: damper- fits 10" round pipe $50 noise reduction mounting clamp $39 duct silencer for 10" duct- $220 Thermador 1400 cfm ventilator - $669 3 speed control switch - $109 PSL754BFSS ( this is the 54" stainless steel pro liner with baffles ) - $950 so $2037 for the whole set up. The actual 10" duct is cheap and the install was $35 hr and they took maybe 1/2 day to do it. My cab guy built the wooden frame. Let me know if I can help with anyother questions. And THANK YOU ! Allora let me know what you decide about colors. c...See MoreAttn: American Idol Watchers.. what did you think?
Comments (13)I started a thread this morning about AI.. it fell to page 2, but here are the posts from it. American Idol last night Posted by lydia1959 (My Page) on Wed, Feb 18, 09 at 10:09 What did you think? I really liked Danny Gokey and thought both Anoop and the Braddy kid were good. The girls were mostly awful IMO... sadly I thought Tatiana was about the best of them. Follow-Up Postings: o RE: American Idol last night * Posted by danihoney (My Page) on Wed, Feb 18, 09 at 10:15 Same here. I love Danny, he's nice looking too. Sadly is exactly the word I would have chosen with Tatiana. Unless one of the other girls loosens up and really shows something, Tatiana has the better voice. But man that girl is just not 'right' if you know what I mean. She seems a little off and I can't see her winning this thing. I think she even creeps the judges out a little. o RE: American Idol last night * Posted by matti5 (My Page) on Wed, Feb 18, 09 at 10:52 Danny is my favorite, he has so much heart and soul in his music. I like Anoop dog as well. I thought the guys far out shined the girls last night. I agree that Tatiana did well, but she definitely creeps me out. o RE: American Idol last night * Posted by happy_go_lucky_gayle (My Page) on Wed, Feb 18, 09 at 10:57 I don't know the Blondes name (with the red tips), but we like her best of all the girls. Tatiana's just to creepy. I agree Danny and Anoop are very good. o RE: American Idol last night * Posted by samkaren (My Page) on Wed, Feb 18, 09 at 12:40 I agree with Happy go lucky. Don't know the names yet but #3 with pink and blonde hair was the best. Tatiana did well but Simon said it best.."you are a drama queen". Still she did a good job with the Whitney Houston song. Didn't think much of the guys last night. Can't wait to see who gets picked tonight. If Tatiana doesn't make it through I wonder if she will have a melt down on stage. SamKaren your resident DJ...See MoreComing back to a very small kitchen LO, Buehl, others?
Comments (20)This kitchen is such a tube. Each time I just glimpse the plan, I try to move the walkpath to one of the two sides and eliminate one wall of cupboards, thereby putting the action into a staple-shaped U on the other side, allowing the cook's area to be dead-ended. I'm the one who lived 30 years with the stove and dishwasher facing each other in the old 8-foot wide corridor kitchen. Yes, you have to have rules. Your walk-through destination beyond the kitchen will guarantee there's always interrupting traffic. In this case, I would have the rule, "Everybody has to fill your arms with dishes and bring them to the dishwasher area after dinner before you can leave this room." They haul the stuff, plunk it, people leave, THEN someone opens the dishwasher door. During big events, you need the "nobody uses the laundry" rule. I used to require all party guests to stand "there or there" outside the work triangle on penalty of being banned. The more I look at the above plan, the more it looks like the kitchen I've torn out. If you must live with this configuration along a corridor, it's better to put the sink and the refrig on same wall and the stove on the other. OR just make a one-wall kitchen without the staple shape--stove, then sink, then refrig all one one side without a triangle. That way, no one traps anyone in place. And put the refrig close to the table and/or the entrance site for grocery bags. Could you use a smaller refrigerator? A narrower one?...See MoreMy Stupidest Gardening Mistake - or- We Were Once All Newbies
Comments (3)* Posted by: karenm 7 ) on Wed, Nov 13, 02 at 12:52 Well, I'm posting again. I had the original post 4mts ago. Have managed a few more mistakes in this time. Being a new gardener, I am always looking for free plants so one friend (maybe she really doesn't like me) gave me, gooseneck loosestrife, wild violets, periwinkle, and several mints. (ALL of these are considered VERY INVASIVE!) I planted the gooseneck in with my roses to cover the Roses leggy bottoms. Next spring I will begin the process of elimination. Already pulled up all the mints. I like the violets so far, but they have not invaded anywhere I don?t want them to be. Also, went to a plant sale with same friend and bought several plants with Latin names and metric measurements. (I haven't gotten that far in my education.) Did not have a clue what most of them were, but they were at a good price. Anyway, I bought some aster. I knew what that was. Yea, right. It grew to be about 5-feet tall and 3-4 feet wide. I had planted it in the front of the bed. It looked like Godzilla stepping all over my other sweet and dainty plants. To make matters worse, I too tried to move this huge monstrosity in 100-degree heat. Needless to say it did not live. Would loved to have seen it in bloom. For that matter, I have quite a few plants I have never seen bloom because I move them so much. Gotta get that perfect placement ya know. I'm looking forward to spring to see what new adventures are awaiting me! * Posted by: wavesmom sf calif (My Page) on Wed, Nov 13, 02 at 14:53 I have been gardening for years, and composting for 3. My worst mistake was when I dug up the crabgrass, and wanting to be the perfect composter, threw the crabgrass in the compost. My pile doesn't get hot enough to kill seeds. Guess what I have EVERYWHERE in my yard. Note to self: if you don't want the plant everywhere in the yard, don't compost it. I had the same experience (same year) with tomatoes. I could have fed the masses with the number of tomato plants that came up. * Posted by: Nelz z5b/6 NW PA (My Page) on Wed, Nov 13, 02 at 22:57 I had the worst one until this afternoon. 1 - A few years back I started all my cukes and squash (summer and winter) and melons in peat pots inside to get a few week head start when they hit the ground. I had the following number of varieties; 2 cukes, 4 winter squash, 3 summer squash, 3 watermelon, 2 canteloupes. I had several plants of each type. More than I needed, but you know, always plant a few extra in case all do not germinate. Everything germ'd. After 10 days I sorted everything out, what I wanted, and what I'd toss. My mother in law plants everything, and even though her garden was in, she said she'd take the rejects. I gave the flat explaining it was a lot of cukes and a few squash and 1 watermelon. Wrong, as in wrong flat. I forget which was which. I had cukes out the ear, and mom was nice enough to share the harvest. 2-Use only clean straw! I think I got oat straw, with all the oats attached. At $1 a bale I got excited and loaded up the truck. I put my beds to sleep for the winter, planted my garlic, and mulched HEAVILY with the straw. Every bed is growing lots of green blades through the straw. So, here I am weeding in November. I'm limiting my work to the garlic beds, the rest will be a 'covercrop' that I'll hoe in next spring. At least they pull up easy. PS - This is an awesome thread, and I didn't see many mistakes, just learning experiences!! * Posted by: bdot z7 NC (My Page) on Wed, Feb 26, 03 at 13:25 1st, what is a "DH"? Every time I see that I think designated hitter and it confuses me. :) My first mistake was when I moved into my house 2 years ago. The back yard was small but was over grown with weeds and vines and stuff. I loved it cause it's a good animal habitat. The wild rose bush (it's the kind that's invasive that people hate but I've come to love) is about 10 ft wide, 15 ft long and about 7 ft tall. Anyways, I decided I would clear out some of the wild grape and also honeysuckle from the trees especially all the dogwoods. Well I'm happily pulling things out and since it's the winter (no leaves on vines) I didn't think until I started itching. Let's just say I used to get poison ivy by just being in the same town as it is in. It hit the blood stream and I had it for 3 straight months. Near the end I had a swollen shut eye and had to get medicine. Went to Immediate Care (since I don't have a doctor since that requires setting up an appointment 3 months in advance) and they gave me allergy medicine. Luckily mom works for a doctor and got me some good pills and I haven't had poison ivy since even though I work next to it when feeding the tigers. My other mistake was in a way related. I had read that jewelweed helps keep you from getting poison ivy. It did wonders back when I did get it and would rub it on the spot. Well anyone that knows about jewelweed knows it has the water-resistant leaves. Well I had made a flowerbed beside my house. I couldn't get much to grow last year in the severe drought. Well these 2 plants came up that looks just like jewelweed leaves. i was so happy that I continually watered them. They got up to 1ft.. then 5 ft... then 10 ft.. ok, somethings wrong. Either I have a very happy jewelweed plant or that's not what it is. I did some investigating on the web. I found out I had lambs quarter. HA HA HA! I hate killing plants so I didn't want to take it down but then I knew the thing would reseed one day and that would be a mess. Luckily after it was up to about 13-14ft, we had a heavy rain and wind. Knocked both plants sideways into the yard. Didn't kill them but they were in the way so I removed them. * Posted by: Storey z8b TX (My Page) on Wed, Feb 26, 03 at 17:58 One of my most recent was allowing my friend to walk through my pepper patch. He tried a few peppers and asked what they were after tasting. Before I could stop him, he tried a habanero... I never knew anyone could run to a hose that fast or drink that much water at one time :o) Fortunately, he survived, but now he asks about the plants BEFORE he tries them. Stephen * Posted by: Peach_Fuzz 4 (My Page) on Wed, Feb 26, 03 at 18:36 Bdot, DH is "Dear Husband" in our land of abbreviated computer lingo. (although I'm going to think "designated hitter" now!) * Posted by: valeriePA z6 PA (My Page) on Thu, Feb 27, 03 at 6:42 I repeat it every year-too many seedlings and plants and not enough prepared soil. The seedlings or plants end up dying waiting for me to dig up more of the lawn. I think I'll give lasagna gardening a try this year. * Posted by: MaryMarg Zone9/San Jose (My Page) on Thu, Feb 27, 03 at 15:27 We moved into our first home four years ago, and had a gorgeous bougainvillia draping over the tops of the french doors to our bedroom. New to gardening, my husband and I couldn't figure why it "died" several months after moving in. My husband, escaping with multiple minor cuts and several colorful expletives, managed to remove it. We found out several weeks later (after it had been taken away by the garbage man) that the beautiful climber was merely dormant. Such remorse! * Posted by: somara ) on Fri, Feb 28, 03 at 15:10 I'm now starting my second year gardening and I have a feeling that I'll be a beginner for another 5-10 years. Here are last year's mistakes: 1. Plant swaps are great and the people are friendly; however, people are NOT giving you plants out of generosity... they just don't want to go home with what they brought. I finally understood this during the fall swap when I couldn't get rid of the last of my plants without having to take something from someone else. So I went home with another truckload and needless to say, most of it didn't make it in the ground again. So I'm only attending one swap a year now. 2. I found a small patch of Bermuda grass in my yard last spring. I thought I'd get around to it later. Nope. Bermuda grass will take over your entire yard the moment you turn your back on it. This year I'm breaking out the flame thrower. 3. Find out what the dimensions of the full grown plant is before you put it in the ground. That cute little wild current tomato that wouldn't grow for two months, eventually hit a growing spurt and took over the entire bed (4'x6'). It was STILL producing tomatoes through December. 4. The biggest mistake, and probably the one I will continue to make every year for my entire life, is trying to do too much with my yard. This year I promised my sweetie that I'd only work on the area around the back patio... but I've already drawn out plans for under the trees, the front bed, and pretty much the entire property. But ya' know something? As long as I'm not repeating my mistakes year after year (with the exception of #4), then I must be learning... * Posted by: mindi1248 z9 FL (My Page) on Mon, Mar 3, 03 at 22:47 This one just happened to me today... I bought some veggie and herb seeds about a week ago (even though I've no idea where to put them) and I decided yesterday that I would get them started in some dixie cups. Labeled and stuck the dirt in the cups, and poked a hole in the bottom to drain, and planted the seeds. I left them outside... This morning it started pouring rain. Turns out that the little holes in the cups couldn't keep up with the flood and when I went outside all the cups were overflowing and soggy and the seeds were floating or on the ground..lol.. I replanted what I could and brought them on the porch..we'll see if they germinate! :) * Posted by: mindi1248 z9 FL (My Page) on Tue, Mar 4, 03 at 14:33 Mistake Number Two: Not using waterproof ink on those dixie cups! I replanted in some real seedling cups today, but now I have no idea what's what! Guess I'll have a surprise when they grow..if they do..lol :) * Posted by: ticksmom419 z7 NC (My Page) on Fri, Mar 7, 03 at 10:30 Somara, in response to your bermudagrass mistake, it only spreads all over your lawn if you don't want it to. I'm tired of fiddling with my sad fescue and WANT the bermudagrass to take over. How many years will it take, do you suppose? Murphy's Law strikes again. * Posted by: ernie50 z7ga (My Page) on Sun, Mar 9, 03 at 7:20 I've been gardening for some years, however still learning. Tried to grow Joe Pye last year from seed, but never came up so couldn't identify seedling. Finally saw a few tiny seedlings & nursed along for 3 months. Was poking around outside & saw same thing growing wild outside. It was a weed!Had somehow got in my seed flat! * Posted by: timtijones z5 Milwaukee WI (My Page) on Sun, Mar 9, 03 at 11:36 Last year was my first year gardening in my first house, so the mistakes were many and frequent. Some of the most important lessons I learned were ... 1. No matter how warm April may be, there's a reason people around here (Milwaukee, WI, zone 5) say don't plant until after Memorial Day. We managed to get some make-shift cold frames around plants both in the beds and not-yet-planted, but we still lost almost a third of the annuals and perennials during a May cold snap. 2. Try to have at least SOME idea where you're going to put that beautiful plant you just saw at the nursery. Lost a few plants that stayed in the pot way too long after purchasing because we didn't have beds ready. 3. EVERYTHING takes at least twice as long to do as you think it will -- digging beds, amending or replacing soil (we have lots of clay, so sometimes we just empty out a big area and refill with garden soil), fertilizing, weeding, pruning (actually, that takes 4 times as long!!). One of these days I'll try to leave time to actually sit out in the yard and ENJOY my gardens, but it didn't happen last year. Maybe if I schedule the time in my DayMinder... 4. Just because it's the north side of the house and shaded in April doesn't mean it's a shade garden. I planted a dozen astilbe and 6 goatsbeard (aruncus) in the front of the house, which is on the north side. The astilbe did OK, but the flowers dried up and turned brown in less than a week, and the poor goatsbeard probably didn't survive ... they grew less than an inch last year from the planting size. That bed gets FULL SUN from May to August! So I'm moving everything that survives the winter to the west side of the house under the shade of the neighbor's black walnut tree. 5. Which brings up the last one ... black walnuts' roots kill most plants planted anywhere near their canopy. Fortunately, astilbe is one of the plants that can survive the black walnut toxins, along with ferns and hostas. Guess what I'll be planting in the west side beds this year!! * Posted by: veilchen z5 S. Maine (My Page) on Sun, Mar 9, 03 at 11:56 One of many: When removing the pachysandra from the front of the house to put in a new shade garden, I discovered what was obviously a small shoot of a rose. My house was built in 1930, so I was excited to have found what may have been an old climbing rose that survived neglected all these years (in the shade!). Just think how hardy it must be! I carefully dug it out, getting all of the long tap root. I pampered it for a few days in a container, keeping it moist. Then I transplanted it around a metal obelisk trellis in a sunny spot in my garden. I gave it lots of compost and water. By the end of the summer, I trained it up the obelisk and it was thriving. I was very proud of my horticultural accomplishment of saving an antique rose and couldn't wait til next year so I could see the blooms. Well, it bloomed last summer. Very plain, single white small blossoms. Totally unexceptional. Japanese beetle magnet as well. What I had transplanted and nurtured was an old root stock of a wild rose. I yanked it out at the end of summer, and it had really anchored itself in. I hope I got it all. * Posted by: John_Blutarsky (My Page) on Sun, Mar 9, 03 at 14:44 Trying to drive 400 miles with a bunch of houseplants in the back of my car. They were exposed to too much sunlight and at the end of the journey their leaves had turned black! Fortunately, none of them died, just took a year to get back to their old selves! Next time, I'll keep them covered up better. * Posted by: clg1 z7 AR (My Page) on Sun, Mar 9, 03 at 20:46 Thanks so much for this thread. I truly thought I was the ONLY one who had ever cultivated, nurtured and sang to rogue blades of grass mistakenly thinking they were long-awaited flower seedlings. * Posted by: teka2rjleffel z10FL (My Page) on Tue, Mar 11, 03 at 15:27 I love this post. I'm not new to gardening. I have been doing it for over 20 years. But when we moved to Florida from New York I made a big boo boo. The house and lawn had been badly neglected. So my husband (who hasn't a gardening clue) and I started pulling up the weeds in the lawn. After we were well into the project our new neighbor came over and asked what we were doing pulling up all of the St. Augustine grass (which looks like a weed but is the only thing that will grow here.) * Posted by: somara z8 - Austin, TX (My Page) on Thu, Mar 13, 03 at 16:56 My Mom and I were talking about what we were going to plant this spring and that brought up the subject of caladium bulbs... this was a BIG mistake from last year so I thought I'd mention it: Do NOT plant the bulbs upside down. Less than half of my caladiums made it. Unfortunately since both ends looked so much alike - this is easy to do. Someone told me later that the easiest way to avoid the same mistake is to plant the bulbs sideways. That way the plant has a better chance of breaking ground before it runs out of steam. * Posted by: Pickwick z5 (My Page) on Thu, Mar 13, 03 at 18:14 The grounds superintendent of a large estate where I worked in the days of my youth, assigned me to plant grass seed in a freshly prepared area. He conveyed to me where I might locate this seed. Evidently, I seemed to have grabbed the wrong bag. It was thistle birdseed........... * Posted by: LesLazz z17CA (My Page) on Sun, Mar 16, 03 at 5:26 Great laughs on this page, literally laughing and holding my side on a couple of them! My story is a bit different but true. Not necessarily, MY stupidest mistake but alas it happened any way. We move in 3 years ago to this house with the previous owner promising that the garden right outside my family room wall (all windows) was a tea garden, that she had worked very hard on. It being February when we bought, she said I couldn't tell until the bulbs came up. So I waited and waited and WAITED... all we had the first year were big weeds. Convincing myself I may had neglected the bulbs, I went out the next January and cleaned all the weeds and religiously watered, once again waiting for the tea garden, which never arrived. I decided to make it a rose and bulb garden, dug all the soil up and proceeded to plant three rose bushes and several different kinds of bulbs in a teagarden type pattern. Well, my hubby came out in January of last year and had a packet of wildflower seeds and decided to spread them throughout my garden (while I was cursing him behind his back, mind you). Fast forward, lots of wildflowers, bulbs grew but no flowers-because the wildflowers took all of the sun/nitrogen/whatever out of the soil (roses seemed to be ok tho). I told him I am going out to take everything out except my bulbs and roses. He asked if I would leave the poppies. I told him I will try (but between you and I , I know what a poppy looks like as opposed to a weed/wildflower) and I guarantee my bulbs will bloom next year! * Posted by: Vroomp z7Ga (My Page) on Sun, Mar 16, 03 at 10:34 What I have learned from my Mistakes: Tradescantia (Spider Wort) blooms in afternoon sun, but the leaves will fry and make the plant look like it's dying. It blooms three times longer in afternoon shade. Foxgloves and Gladiolas need to be in a protected area from wind. Otherwise the become groundcover quickly. Never put an Amaryllis in a pot whose base is larger than the neck. They don't come out without breaking the pot. Inkberry Bushes do not grow on the North side of your home. I lost 6 seven gallon plants. Morning Glories produce a lot of seeds. And they ALL germinate............. For years to come !! Stonecrop Sedums spread like mad under cover of winter leaves. Which happens to be the best way to multiply your Blackeyed Susans too! A Wild Cherry is the wrong tree to leave for shading your patio. In Spring it drops flowers(too tiny to be pretty)then it drops little black fruit(which stains).The insects that thrive in them can dump around 1 pound of poop per night. (that's how much fell on the tarp over the food table last party). Glad I had the forethought to put it up !!! Then in the Fall the twigs and leaves seem to never end. * Posted by: ladykemma katy, texas (My Page) on Tue, Mar 18, 03 at 22:34 pulling up the foxglove seedlings because i thought they were weeds..... * Posted by: Lynn9 z9,Northern Ca. (My Page) on Thu, Mar 20, 03 at 23:25 HA! I think the "pet" poison oak is the funniest one. My mistake this year was building a nice frame for a raised box-bed, filling it in & then realizing it is in the wrong spot! My second mistake was buying all that "organic" compost/potting soil that was on sale & *then* reading the ingredients. It's organic with a "wetting agent" added. It carries a warning "as in all soil, gloves should be worn before handling this product". I don't dare use the stuff & lost the receipt. * Posted by: Adina Zone 7, Atl GA (My Page) on Fri, Mar 21, 03 at 15:55 This wasn't a big mistake, but only because I'm a biological fluke. Several years ago, back when I lived in an apartment that didn't even have enough light for houseplants, I "adopted" the vacant lot next to my father's house and started cleaning it up a bit and planting some excesses from his garden. One day he came out while I was pulling weeds, pointed to the plant in my bare hand, and asked if I realized it was poison ivy. I didn't. My hands turned pinkish and itched a little for an hour or so later. I had never learned to identify poison ivy because I've never reacted to it. Still don't. Ivy--regular English Ivy--makes me itch and break out in red blotches, however. Go figure. * Posted by: GaiaChild N.Alberta,Can. (My Page) on Sun, Mar 23, 03 at 2:16 I agree that this is a great thread! I can relate to some of these mistakes and I'll try to learn from the rest :o) I've had small veggie gardens and have experience with indoor plants but last year was my first real flower/ornamental gardening attempt. This year I've planned even more so I'm glad I can come here for some good tips. TIA *thanks in advance* * Posted by: Holedigger z10 SO-CAL (My Page) on Tue, Mar 25, 03 at 15:38 All time dumbest.....designed a complete backyard courtyard with stamped concrete patios, flagstone walks, rip-rap planting beds, lighting, stucco walls, the works. Had it all installed, planted it and realized I had no way of getting irrigation to the planters, or onto the groundcover between the flagstone. Duh.I learned all about native plants and xeriscaping after trying to handwater (twice a day) the first summer. Everything fried. * Posted by: jslatch z8 Austin, TX (My Page) on Wed, Mar 26, 03 at 17:52 Yeah, ok... as a new gardener with a new house, I should probably have researched tulips before putting a delicate 12 bulbs in my 10'x6' bed. Having lived in Washington DC, where every spring the city is covered in gorgeous, prolific tulips, I had assumed that they would bloom and bloom and be this beautiful carpet of red tulips in the middle of my yard. Little did I know that in DC, there are countless men paid by the city to run around in the pre-dawn hours transplanting fully grown tulips for the spring tourists. Needless to say, I got a week and a half of pretty blooms, and then nothing. Ugly green flowerless stalks. What is that about? Who knew that tulips only bloom once and don't multiply? I guess everyone but me. So then I tried to repair my sad-looking bed with eight expensive ranunculus transplants, which looked great for a week. Now they are fading fast, leaving me once again with tired stalks. Sigh. I have now optimistically sprinkled the entire thing with cosmos seeds. Too bad they won't be up in time for my mother's visit... I was so excited to show off my green thumb. I have a feeling I will have many more lessons coming to me... * Posted by: Dic_Tamnus z5b OH (My Page) on Thu, Mar 27, 03 at 10:12 I had a "Three Stooges" moment while walking out to the garden. The side door of my house had a metal awning (sharp edges) that hung exactly 6' above ground level. As I (height 6'1") walked toward it I was verrrry carefully trying to take a sip from a cup of scalding hot coffee. In mid-slurp my scalp met the metal, raking across my skull like a hoe raking across concrete. From pain and surprise, I gasped, inhaling the burning brew. It sounded something like "Scrrrapeaacghgarglekoffplttttt!" So I spent the next ten seconds staggering, bent at the waist, one hand on top of my head and the other wiping coffee that was still running from my nose. My only regret is that I didn't catch the whole thing on video. * Posted by: Tannatonk z3 MT (My Page) on Thu, Mar 27, 03 at 15:08 This is a great thread! I don't have a tale to tell on myself but would like to make a suggestion. Seems like a lot of you have in the past purchased too many plants at one time without having given thought to how or where you were going to put them. The next project on your "honey-do" list should be to build a nursery bed. It could be as big or small as you like but a nice size is 4' x 8' with 6-12" sidewalls. Fill the frame with loose compost and soil. Now you have a place to store all those wonderful finds that you just can't pass up until you know the perfect spot for it. * Posted by: carolynkelsea San Jose (My Page) on Fri, Mar 28, 03 at 12:33 Wow this thread has been around since last year and it keeps getting funnier! I already posted once (transplanting large shrubs in a heat wave) but in my second year of gardening I've made an even sillier mistake... When we moved in I discovered two unidentified bushes hidden beneath some overgrown daisy clumps... For whatever reason I decided they were azaleas and I've been babying them for a year, giving them acid fertilizer, doing everything I could to make them happy... Well just the other day they finally bloomed, and oops, they're not azaleas, they're hawthorn bushes, which is a very common, tough shrub around here, they use it in parking lots because you just can't kill it... After a year of babying these things I feel a little let down! (The pink flowers are pretty though!) *Posted by Cactus_joe 7b (My Page) on Sun, Dec 12, 04 at 1:50 Stupid things that I learned while gardening this year: 1. If you plant a canna tuber right at the bottom of the container, and place it upside down, the canes will emerge through the drainage holes. A real talking point in the garden (?Did I hear words like "stupid thing to do", "how silly", "what was he thinking of", ""senilility", etc being whispered?). Doesn't do much for esthetics either. 2. If you pull a long cane of a prickly rose down too far, and let go, it will neatly grab hold of you pants and tee-shirt, and give you a painful surprise. 3. If you get real mad at how much rocks you have to excavate out of your lousy subsoil before you can plant any thing, make sure your shovel is equipped with shock absorbers before you ram it hard into the ground in frustration. Otherwise, the shock wave generated when you hit that big rock (the one which is always lying waiting for you to do just such a stupid act) will give your bones a jangle that you will never forget. 4. If you go on vacation and have the neighbour tend your yard while you are away, don't forget to tell her not to dead head the roses if you are into hybridising. 5. Never even think of pulling the stun of stepping smartly on the head of the garden rack to get it's handle to flip up - unless you happened to be wearing a suit of armour. * Posted by: NGraham z6 KY (My Page) on Sun, Dec 12, 04 at 8:08 I can sympathize. I've experienced much the same things. Once when my husband had back surgery, I didn't ask, but my neighbor kindly mowed my yard for me. Took out a white lilac a friend had just given me, it did come back but sulked for a long time. Several times I coulda kicked myself when I nurture seedlings I have carefully grown & cared for, plant them out, then carelessly pull them out when weeding. * Posted by: FlowrPowr 5 OH (My Page) on Sun, Dec 12, 04 at 22:10 Joe, the one about the rake really made me chuckle. We were planting some end of season roses about a month ago, and I did that very same thing. It was not one of my more graceful moves. Let me tell you, a rake upside the head, can really hurt. I saw stars for a couple of seconds. Of course, my hubby thought it was funny. I guess one thing that I did that was kind of stupid was loose one of those little hand held garden cultivators. It was an older tool, and just kind of blended in with the soil. I sat it down, and when I went to pick it up, I couldn't find it. My hubby found it when we were doing the fall cleenup. I think I am going to paint the handle day-glo orange, so it doesn't get lost in the perennial jungle again! * Posted by: EGO45 6bCT (My Page) on Mon, Dec 13, 04 at 0:52...See Morebritnicv
9 years agolast modified: 9 years agobritnicv
9 years agobritnicv
9 years agobritnicv
9 years agobritnicv
9 years agobritnicv
9 years agomama goose_gw zn6OH
9 years agolast modified: 9 years agobritnicv
9 years agobritnicv
9 years ago
Related Stories
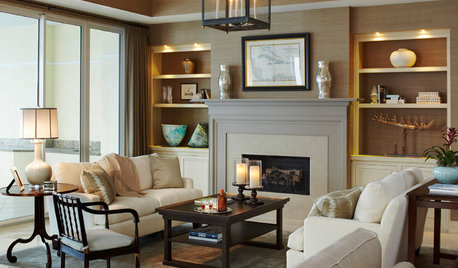
LIGHTINGGet Turned On to a Lighting Plan
Coordinate your layers of lighting to help each one of your rooms look its best and work well for you
Full Story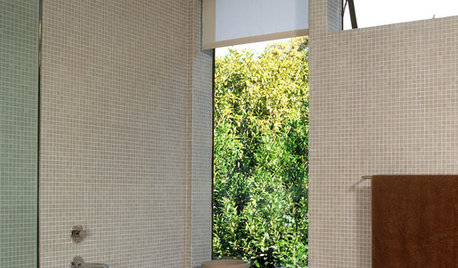
BATHROOM DESIGNFloor-to-Ceiling Tile Takes Bathrooms Above and Beyond
Generous tile in a bathroom can bounce light, give the illusion of more space and provide a cohesive look
Full Story
KITCHEN DESIGN7 Steps to Pantry Perfection
Learn from one homeowner’s plan to reorganize her pantry for real life
Full Story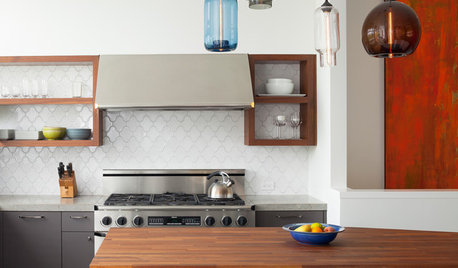
HOME TECHHarness the Cloud: 8 Ways to Automate Your Housekeeping
Make life easier by scheduling regular deliveries, managing appliances, simplifying meal planning and more via the web
Full Story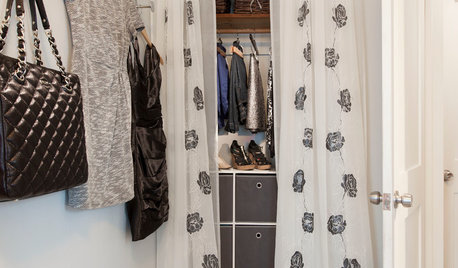
STORAGEClosets Too Small? 10 Tips for Finding More Wardrobe Space
With a bit of planning, you can take that tiny closet from crammed to creatively efficient
Full Story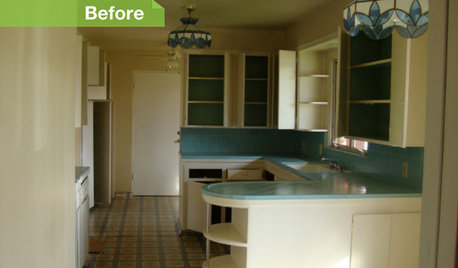
KITCHEN DESIGN24 Dramatic Kitchen Makeovers
From drab, dreary or just plain outdated to modernized marvels, these kitchens were transformed at the hands of resourceful Houzzers
Full Story
GARDENING GUIDESHow to Get Your Prairie On
Have a field day with your landscape, even if you've got just a few modern containers on a paved path
Full Story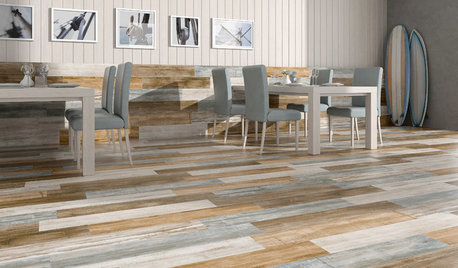
TILETop Tile Trends From the Coverings 2013 Show — the Wood Look
Get the beauty of wood while waving off potential splinters, rotting and long searches, thanks to eye-fooling ceramic and porcelain tiles
Full Story
BATHROOM WORKBOOKStandard Fixture Dimensions and Measurements for a Primary Bath
Create a luxe bathroom that functions well with these key measurements and layout tips
Full Story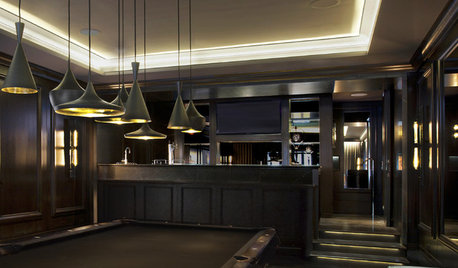
REMODELING GUIDESContractor Tips: Finish Your Basement the Right Way
Go underground for the great room your home has been missing. Just make sure you consider these elements of finished basement design
Full Story





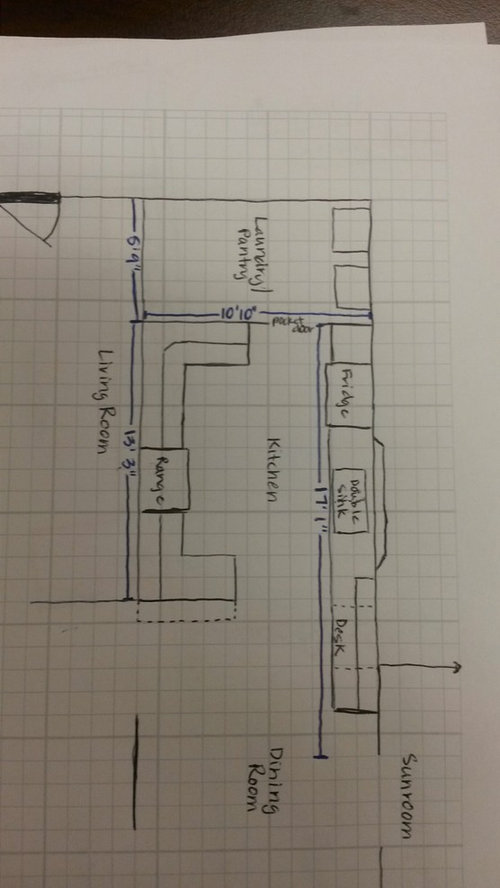


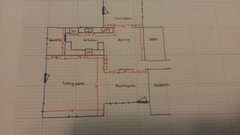
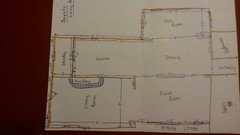

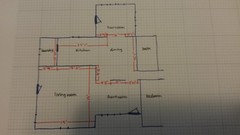
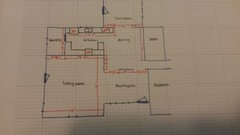
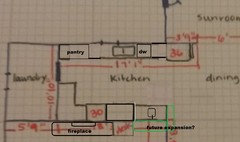
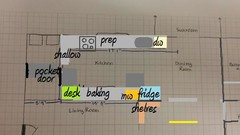


desertsteph