Design help for blank slate yard
fajita123
9 years ago
Featured Answer
Sort by:Oldest
Comments (19)
fajita123
9 years agolast modified: 9 years agoYardvaark
9 years agoRelated Discussions
Blank Slate - Need Design Help!
Comments (5)FinJ, personally I prefer two things with a blank slate. 1st is the view from the street, namely the main direction you drive in and see every day. 2nd is the view from the windows of the house, or areas outdoors you would use the most. If you use your garage a lot, I would add windbreaking things like arborviate or any plant choice shrub with mid level evergreen trees behind on the driveway length, rather than have a single row, you could have yews, dwarf pines, juniper, spruce, arborviatae etc. I have never done a house that needed a windbreak from north winds "being from the south", but thats the NW facing section and should get the most winds unless you have a lake or something flat on the NN side. A very, very distant 3rd is how the areas in the outside interact with each other and the view from them. Needing shade from Sun exposure is my thing. All zones are a broad thing, is it zn 6 costal, mtn, etc? You want fast growing trees and those with a large canopy. In the south we use magnolias, live oaks, pecans, gums, and maples often. I do think with your zone decidious trees would be better on the far back of the lot allowing more sun in winter, and with the lower sun having 10-15 ft evergreens behind would allow for year round green while blocking the glaring view of the sun from parts of your home. Your house design on the back to me looks like it could easily entertain a pergola with climing rose, wisteria, grapes, etc. that would make an enteresting area to entertain, you could then make plans for a jacuzzi just off of it with a fire pit. It is an enterly blank slate, what do you like? I think you need to look at homes in the area plant wise, look at some things you like online, get an idea of a budget on what you want to spend, get it on paper, then do it again on paper after waiting a couple of weeks, then piece it together if your going the DIY route. If thats your house in the picture, I would echo the white in the landscape some. I would use real apples and white blooming cherries, honey crisp and rainier. I would also look at yoshinio cherries and white dogwood/white redbud for the front yard. That would pull the focus off your white siding and draw the inside out and the outside in....See MoreLandscape design help- blank slate backyard
Comments (8)Looking for low maintenance, shady, and good for the kids. I have huge flower beds in the front and side yards that take up a lot of time so I would like something easy for the backyard. Suggestions for shrubs and trees that are semi-fast growing (no arborvitae). The water forms a little river path when it rains. It drains through the metal culvert pipe on the left hand side. It dries up within a day but does leave the ground muddy for a day or so- Georgia red clay. It was in the original post but planting zone 7b- metro Atlanta area....See MoreBlank slate yard - landscape design help needed!
Comments (4)Don't think of this as a plan, but as an unfinished, tweakable scheme that could be a starting point for figuring out a layout. At the beginning, don't focus on planting, but on hardscape and layout geometry. The planting will adjust to it. There's still a good bit of the back yard that is hidden from us ... the back of house and west side of garage. About running a fence across the neighbor's garage, I presume the goal is to hide as much of the garage as possible. The problem is that you'll only be able to hide part of the wall with a fence that ends up, after weathering, to be probably not as good looking as the wall could be if it had new paint. There might be regulations against doing this because it would prevent your neighbor from accessing his wall for maintenance or inspection purposes. Consider conferring with the neighbor and explain the dilemma. Since he can't see it, he may be completely fine with you painting the wall the color of your choice. I doubt he's given any thought before....See More**Help!! How to transform/design a (nearly) blank slate living room?**
Comments (4)Glad to be helpful. A credenza below the TV should be 25% wider than the physical width of the TV itself. Center the TV setup on that wall. Can't tell which of your sliders moves to give you access to the balcony, but I presume it is the one behind the cat tower. You might consider a track on the ceiling all the way across that end of the room. Use a semi-sheer linen curtain all the way across. Since you have no view and don't want neighbors seeing into your space, you could keep them closed most of the time, and still have light filtering in while able to slide them to access the balcony. Pic below shows how the track would look. For tables, I'd use a pair of "C" tables. They're handy for drinks, laptops and they can slide under the sofa to be out of the way. The one below is a cheap version, but they come in all styles and price ranges. I would wait and get them to work well with the TV credenza. Then use an arc floor lamp in the corner by the window. A rug should slip under the sofa to that first seam on the arm, and it should extend past the two ends of the sofa by a foot or more....See Morefajita123
9 years agolast modified: 9 years agofajita123
9 years agoYardvaark
9 years agofajita123
9 years agolast modified: 9 years agofajita123
9 years agofajita123
9 years agoYardvaark
9 years agofajita123
9 years agoYardvaark
9 years agofajita123
9 years agoYardvaark
9 years agofajita123
9 years ago
Related Stories
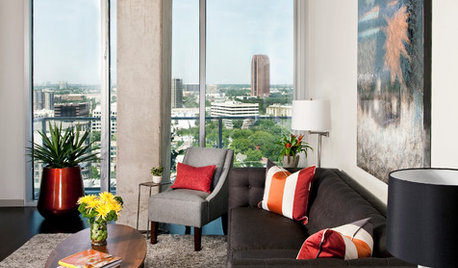
DECORATING GUIDESMission Possible: A Designer Decorates a Blank Apartment in 4 Days
Four days and $10,000 take an apartment from bare to all-there. Get the designer's daily play-by-play
Full Story
SELLING YOUR HOUSE10 Low-Cost Tweaks to Help Your Home Sell
Put these inexpensive but invaluable fixes on your to-do list before you put your home on the market
Full Story
SELLING YOUR HOUSE10 Tricks to Help Your Bathroom Sell Your House
As with the kitchen, the bathroom is always a high priority for home buyers. Here’s how to showcase your bathroom so it looks its best
Full Story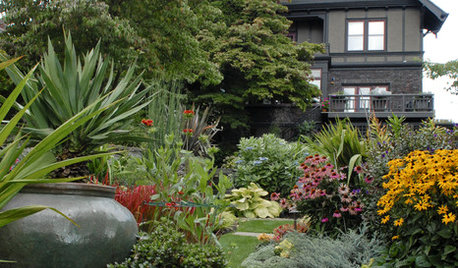
LANDSCAPE DESIGNHow to Help Your Home Fit Into the Landscape
Use color, texture and shape to create a smooth transition from home to garden
Full Story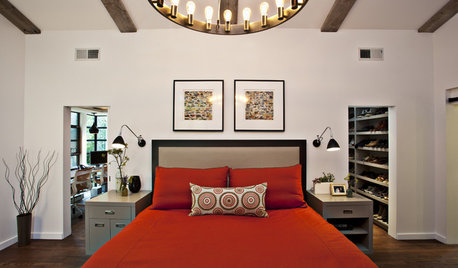
COLORColor Palette Extravaganza: Room-by-Room Help for Your Paint Picks
Take the guesswork out of choosing paint colors with these conveniently collected links to well-considered interior palettes
Full Story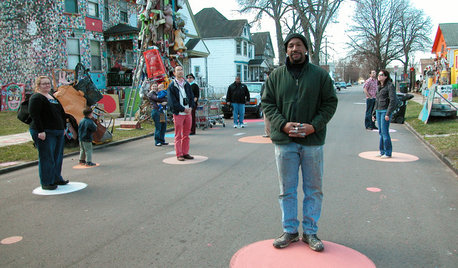
FUN HOUZZDecorated Houses Help Save a Detroit Neighborhood
Art's a start for an inner-city community working to stave off urban blight and kindle a renaissance
Full Story
LIFE12 House-Hunting Tips to Help You Make the Right Choice
Stay organized and focused on your quest for a new home, to make the search easier and avoid surprises later
Full Story
ARCHITECTUREHouse-Hunting Help: If You Could Pick Your Home Style ...
Love an open layout? Steer clear of Victorians. Hate stairs? Sidle up to a ranch. Whatever home you're looking for, this guide can help
Full Story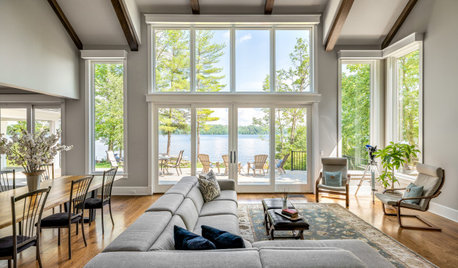
DECORATING GUIDESCould a Mission Statement Help Your House?
Identify your home’s purpose and style to make everything from choosing paint colors to buying a new home easier
Full Story
MOST POPULAR9 Real Ways You Can Help After a House Fire
Suggestions from someone who lost her home to fire — and experienced the staggering generosity of community
Full Story







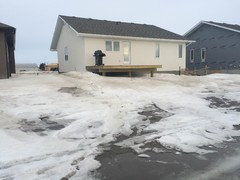








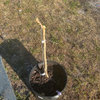

Yardvaark