Floorplan Feedback-I think we're getting close!
9 years ago
Featured Answer
Sort by:Oldest
Comments (13)
- 9 years ago
- 9 years ago
Related Discussions
Final floor plan review (open floor plan) What do you think?
Comments (17)Thanks for all of the reviews. I will make sure to change the swing of the bathroom doors and will most likely make the pantry door a single outward swinging door. As for the family room, it's 18 x 18'2 including fireplace and built-ins. I'd like it a little bigger but we're tweaking an original plan and trying to only make minor changes to keep the costs down. I think since it's an open plan, I'm ok with the size. I've measured the size against our current family room and I've seen pictures of the family room in a built house and it seems large enough. lyfia, I hear what you're saying about the location of the laundry room but it doesn't really bother me. As for the front porch, I think it's 7' but that is the one last thing I have to confirm. I agree that 7' should be the minimum. Yes, we'll change the french doors to sliders. That works much better. gobruno, I hear what you're saying about the bedroom with the small dormer as the only source of natural light. Unfortunately, in order to keep the elevation the same, I don't think there's much we can do. I'm going to look at pictures of larger dormers to see if we want to make them larger. There are skylights in the playroom but I think we're going to add a large dormer instead. Thank you all for the reviews!...See MoreI *think this is the floorplan, do you?
Comments (36)Wait a minute. . .they can run just on convection???? Is that less expensive than a built in wall oven? I haven't looked at MWs in a long, long time. Time for a little i-net research. Check out the Panasonic Prestige Convection microwave. Yes, you can bake a cake or roast a chicken in it (or just use it as a MW) and it's cheaper than most wall ovens and a lot cheaper than some. I'm putting an Amazon link below to the previous model that just got discontinued but is still available some places, just so that you can read all the excellent reviews and get an idea of what it can do. We almost got this but then went with the smaller, non-convection Panasonic because our range already has two ovens so we figured that was enough for us. Our MW is great and this convection one sounds like an amazing machine. Also, FYI, basically all MWs are made by either Panasonic or Sharp, but then they get rebranded with upscale names and the exteriors are changed so each brand's MWs look different. But the insides are the same and they're what counts... in other words, by getting the Panasonic version you're getting the same thing that would cost you well over $1000 in certain other brands that shall remain unnamed. And here are some links to where you may be able to get it or its replacement (which is basically identical): http://www.samsclub.com/sams/shop/product.jsp?productId=134756 http://www.amazon.com/Panasonic-NN-CD989S-Stainless-Convection-Technology/dp/B00412NL72/ref=sr_1_1?ie=UTF8&qid=1301500971&sr=8-1 Replacement (new version of this): http://www.abt.com/product/48684/Panasonic-NNCD989S.html Here is a link that might be useful: Panasonic Prestige Convection MW - see reviews on amazon...See MoreKitchen layout thoughts please I think we're close
Comments (2)Thanks, Chris! Some excellent points that made me realize I left some stuff out and need to consider some stuff I hadn't thought of much... Sinks - my software only gives me a double sink choice. I am leaning toward single bowls for both, or maybe a 1+1/2 for cleanup. Undecided. I tend to pop stuff in the dw immediately, too. Hate to have stuff taking up counter/sink space that doesn't need to be out anymore. Trash - I guess I could add a can under the cleanup sink. That is about our only option right now for the trash, and no one can get to it if someone is at the sink. So maybe we just have a couple of bins - one for prep, one for cleanup. We can put our kitchen scraps in our yard waste bin for the trash company to take for composting, so we actually have trash, recycle and scraps that we collect. I am still undecided on how to locate & handle all those. Right now we have our recycle bin in the mud room and it hasn't bothered me much. Frig landing space - I don't have this shown in the renderings, but I am thinking about putting in a type of flipper door appliance garage in the gap that would normally be between the base cabs and upper cabs in the stretch to the left of the frig. We'll keep the toaster, mixer and maybe coffee machine there. The doors can be left open to act as a landing for the frig, and then when we are entertaining and want it to look neat, we can close it all up. It won't be 24" deep, only 16-17. But I'm hoping that will be enough. I should have a couple feet next to the frig to use for that. Glass storage - It is a bit of a hike. I need to think about that. I think I am going to have filtered cold and hot water at the prep sink, so I've been planning to have the glasses on that side, but near the frig. I will have to do some testing in my current kitchen to see how the distance there feels. Seating area at bar - I do have it at about 2 feet right now. I have my dining table placed exactly where the counter/bar would be to see what it feels like. I had it at three, and it seemed like a waste of space because only one person can fit in that little "nook" where there is only two feet between bar and wall (so going behind that person isn't an issue). I do need to make sure that it doesn't get too close to the furniture we have in the family room, or make it feel like the kitchen is half way in the family room. Perhaps I will take some real pictures of the setup and see what people think. I love that you think we could dance in this kitchen. That is what I want! Roooooom! But that temptation to squeeze in ever more storage is strong, so it has been hard to balance the storage need with my desire for room and lots of windows as I've been considering layouts. Thanks!...See MoreDesign help: Kitchen / pantry / floor plan feedback?
Comments (34)OK, spent some time with cabinet & ID. We created access to the pantry and modified based on the incredibly helpful feedback from everyone (especially @mama goose_gw zn6OH & @Buehl!). Attached here is the latest floor plan. Having access to the pantry is great, and having the dishwasher on the outside makes cleanup zone much improved, close proximity to dish cabinet, and trash seems better positioned. Still wondering if the primary prep zone is sufficient (about 38" on either side of the sink on island). Also, per your feedback @Buehl, wondering if we should change our potfiller to something like this: https://www.houzz.com/discussions/2699429/prep-sink-next-to-range-how-close-is-perrrrfect, so that we have a secondary prep zone with access to water. Any other thoughts? I love the cleanup zone you had proposed @Buehl, but not sure how to get that while managing our window constraints & pantry access. One option maybe would be to shift from two windows to one? Not sure. Already feeling this is wildly improved, so very thankful to you all for your help!...See More- 9 years ago
- 9 years ago
- 9 years ago
- 9 years ago
- 9 years ago
- 9 years agolast modified: 9 years ago
- 9 years ago
- 9 years ago
- 9 years agolast modified: 9 years ago
- 9 years ago
Related Stories

PETSSo You're Thinking About Getting a Dog
Prepare yourself for the realities of training, cost and the impact that lovable pooch might have on your house
Full Story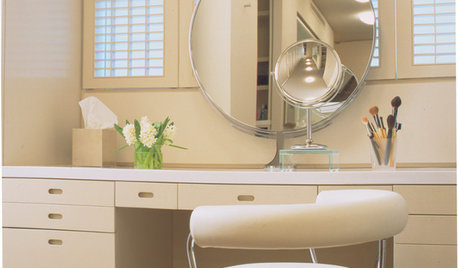
BATHROOM DESIGNLittle Luxuries: Get Ready for Your Close-up With Lighted Mirrors
Get a better view applying makeup, shaving or dressing, with mirrors that put light right where you need it
Full Story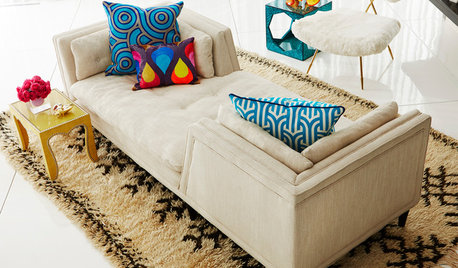
FURNITUREMust-Know Furniture: Get Close With a Tête-à-Tête
This classic French seat solves furniture configuration dilemmas — and is perfect for conversation
Full Story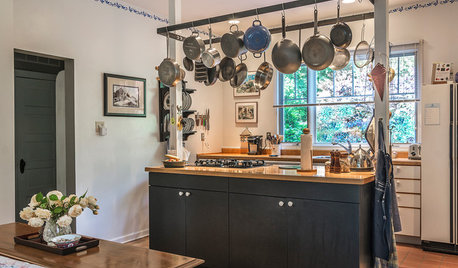
ORGANIZINGHouzz Call: Show Us How You're Getting Organized
If you’ve found successful ways to declutter and create order at home, we want to hear about it. Share your ideas and photos!
Full Story
KITCHEN DESIGNOpen vs. Closed Kitchens — Which Style Works Best for You?
Get the kitchen layout that's right for you with this advice from 3 experts
Full Story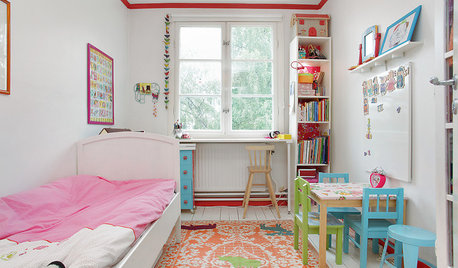
LIFEStop the Toy Takeover by Changing the Way You Think
Make over your approach and get gift givers onboard with your decluttering efforts by providing meaningful toy alternatives
Full Story
STUDIOS AND WORKSHOPS11 Tips to Get the Creative Space You Crave
Life, liberty and the pursuit of your craft. OK, that's paraphrased, but we think you have the right to an inspiring workspace of your own
Full Story
WORKING WITH PROSWhat to Know About Concept Design to Get the Landscape You Want
Learn how landscape architects approach the first phase of design — and how to offer feedback for a better result
Full Story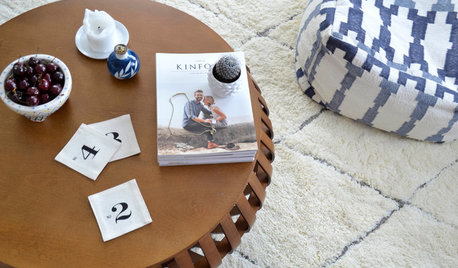
LIFEThe Polite House: How Can I Kindly Get Party Guests to Use Coasters?
Here’s how to handle the age-old entertaining conundrum to protect your furniture — and friendships
Full Story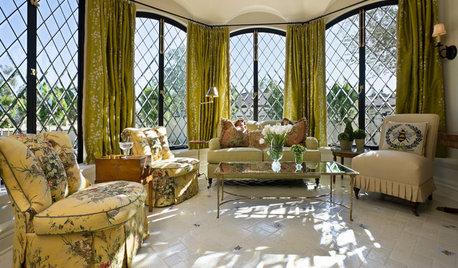
DECORATING GUIDESGetting the Room Right: Part I
Great Spaces Show How to Avoid the Top 10 Decorating Mistakes
Full Story


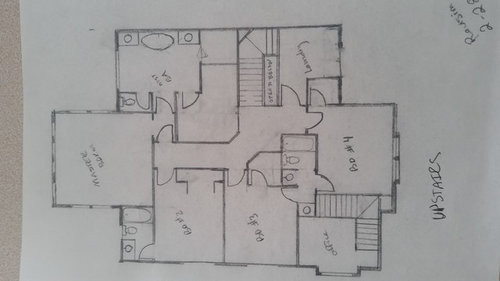
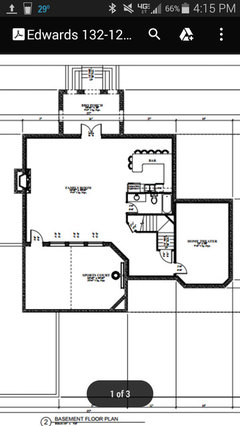
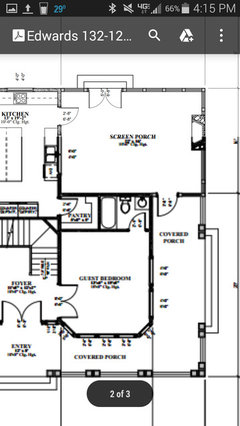
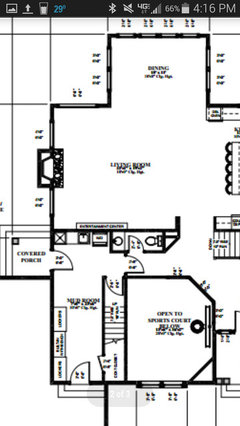

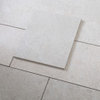
bpath