Would you give this to the architect - take 2?
User
9 years ago
Featured Answer
Sort by:Oldest
Comments (17)
Alex House
9 years agoUser
9 years agoRelated Discussions
Poll: If you had an extra 2'x2' space, what would you put there?
Comments (22)If it were me (im in a wheelchair) id would use The "Gro-Eze" Telescopic Vertical Garden Tower System made by the Spud Eeze Corporation, you can plant 18 plants on the side and the top also has aprox 3 square feet more to plant in. Wow i had the BIGGEST CROP EVER IN MY 2 X 2 space. My Herbs were great on the side and i planted a Cherry tomato and 2 basil on the top along with 1 hot pepper plant. the top was a little tight but it worked great. It was easy to pick and take care of. Thanx a million....See MoreWould you take offense if you received this note from a neighbor?
Comments (28)Your neighbor is blessed to have someone like you next door. I hope he takes your note to heart. My new neighbor got a new dog and doesn't have a fenced yard. The dog was a half grown pup. The dog started going into the pasture and barking and nipping at my horse. It was also chasing cars. I wasn't as diplomatic as you about the situation and marched over one Sunday morning and told them they needed to keep their dog out of my pasture. They ended up chaining the dog and then another neighbor called the city. The dog is no longer there and I feel pretty bad about the whole mess. Now their son is driving way too fast in our neighborhood (narrow streets with lots of turns) and 2 of us have paid visits to the parents about the situation. I feel like the mean-old-lady-at-the-end-of-the-street. I have never in all my years had neighbors who weren't basically responsible and considerate so I'm at a loss. Good luck, Jen. LindaJ...See MoreWould YOU take him back? - {EverQuest Part 2}
Comments (49)I have been involved with this woman now for 5 years. After 4 years I broke up with her because her ex husband was stalking me and impersonated a sales man to talk to my children to get information, among other things. Also he poisoned his kids to not accept me which made things very difficult for us. She was very depressed, so I decided to break up the relationship because this was the right thing to do at that time. Giving her time to build her relationship back with her children and family. I know I hurt her immensely, but at that time I thought it was the good thing to do. She called me back after a week and tried to win my heart back and told me she loved me and only wanted me. I told her that we should be friends for now. However, after a couple of weeks of seeing each other every day, I started to feel that our relationship was worth fighting for; I told her I love her too. We were doing everything together, dinners, movies, dancing and we were intimate. But later I found out that she was chatting online with someone from a dating site for 10 weeks. During that time she was trying to win my heart back which she did About 7 weeks before this. She kept me a secrete from all her friends, but she was telling all her friends about the guy she was chatting with and wanted to go see him. Her friends told her to wait because it may be dangerous. So she continued her affair and became emotionally attached. After spending a long weekend with me she decided to tell the other guy that she is getting back with me. Then she told me about it. But, when she told her friends that she was back with me they all told her to dump me. So she started to treat me very badly and did not get rid of the contact of the other guy on MSN. She was waiting for him to reply back to her because he said he wanted to be friends. The problem is she lied about the whole thing. She told me that she chatted with him only 5 times. But I found out the truth. That she was using me as a crutch to move on. She lied, denied and manipulated her way into my home with her kids. Now I feel betrayed. What should I do? I feel she picked me second. She told me 2 months after she got rid of the contact that if she gave the other guy a chance it would of worked out. That hurt. She new me for 4 years and she never even met this person. Now she tells me she loves me very much....See MoreArchitect oversight--what would you do?
Comments (27)We met with the architect and GC today and we think we can make the doorway 27.75 inches wide by taking off the trim. I know it sounds crazy but we're going to try and go with that. If we use a four wheel dolly to move the appliances out of the laundry room, then we don't have to turn the appliances to move them down the hallway. The GC is going to start demolition tomorrow with this and see if it's feasible. I go in and out of that doorway all the time with my square laundry basket so I know it's large enough for daily use. It's only when you have to change appliances that it would be an issue. The architect was very apologetic and really surprised that he had overlooked this. Last fall we had been talking about doing multiple things to the house, one of which was enlarging the closets in the master bedroom. If we did that, then the wall that holds the door to the master bedroom would move a few inches away from this smaller laundry room door and so we could then expand this smaller doorway. We have since decided to hold off on the master bedroom and just do the kitchen for now. So perhaps that's how it got overlooked. Yesterday, we spent time coming up with an arrangement for our current galley kitchen and last evening we felt like we just needed to go with that. But today at work, I thought about how CRAZY it is to give up this kitchen plan we've worked on for months all for the sake of a laundry room door. I'll let you know how the demolition goes tomorrow. Stay tuned....See MoreAlex House
9 years agoChromatic
9 years agoUser
9 years agokirkhall
9 years agodekeoboe
9 years agoUser
9 years agoAlex House
9 years agoUser
9 years agoUser
9 years agoAlex House
9 years agoUser
9 years agoUser
9 years agoAlex House
9 years agoUser
9 years ago
Related Stories
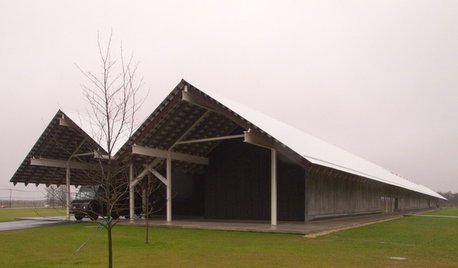
ARCHITECTURERenowned Architects Give Artworks a Minimalist New Home
A New York museum takes up residence in a newly built minimalist structure, and its architectural features offer lessons for homeowners
Full Story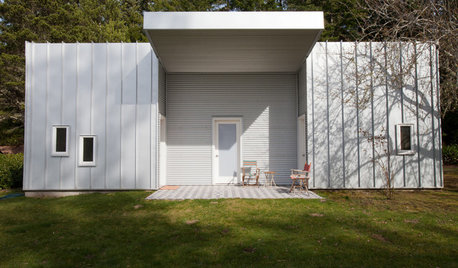
STUDIOS AND WORKSHOPS2 Washington Studios Give Artists a Place to Create
Offering well-equipped art studios to work in and a tree-dotted setting to dream in, one homeowner is making creative visions a reality
Full Story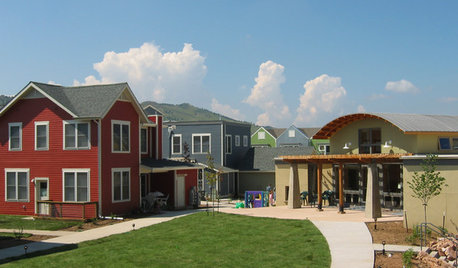
COMMUNITYTogetherness Take 2: Is a Cohousing Community for You?
Missing that sense of connection? Consider the new breed of neighborhood with a communal bent
Full Story
ARCHITECTUREIt Takes a Village: 2 Homes Made of Multiple Structures
Separate buildings join in style and intention in these home bases, showing that sometimes more is just right
Full Story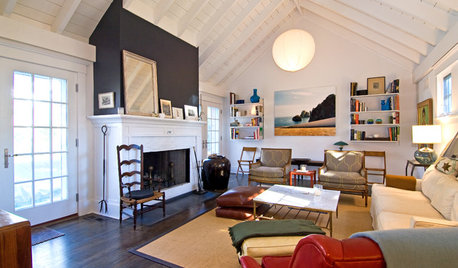
ECLECTIC HOMESHouzz Tour: Taking a Hamptons Cottage Beyond the Ordinary
Unusual details, including a blue roof and bold wallpaper, give a New York vacation home that extra-special something
Full Story
FUN HOUZZTaking Cover in a Former Nuclear Missile Silo
A Cold War relic is now a modern home, thanks to an Australian architect with a flair for the unusual
Full Story
PRODUCT PICKSGuest Picks: Take Your Kitchen Back to a Simpler Time
Give your kitchen a comfortingly classic feel with appliances, furnishings and accessories styled for the good old days
Full Story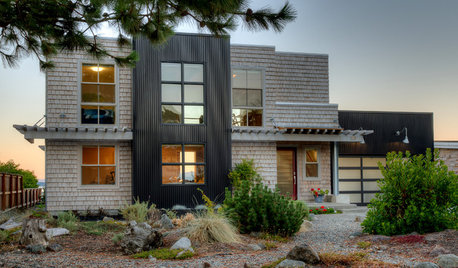
COASTAL STYLEHouzz Tour: Major Face-Lift Gives a Beach House New Life
The transformation of this Puget Sound island home is so remarkable that many residents think it was torn down and rebuilt
Full Story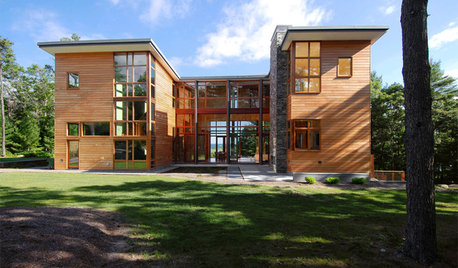
ARCHITECTUREDesign Workshop: Give Me an ‘H’
Look to modern versions of an H-shaped medieval floor plan for more privacy and natural light
Full Story
GREAT HOME PROJECTSHow to Give Your Driveway and Front Walk More Curb Appeal
Prevent injuries and tire damage while making a great first impression by replacing or repairing front paths
Full Story


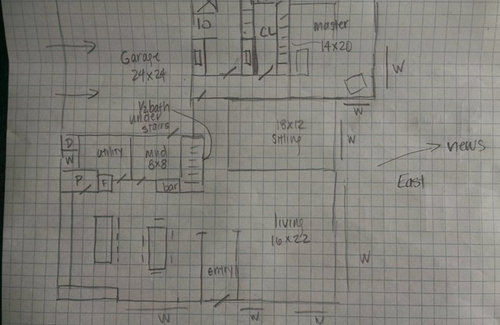


Nick