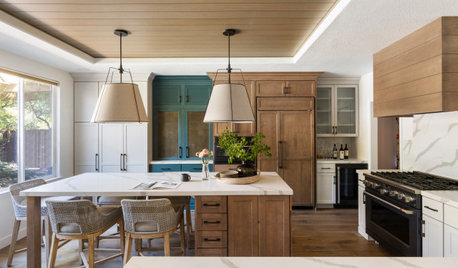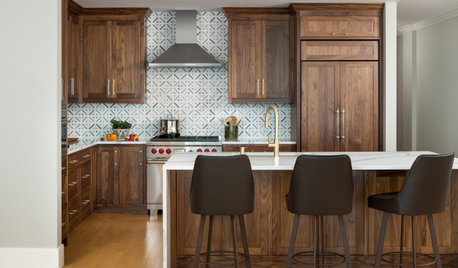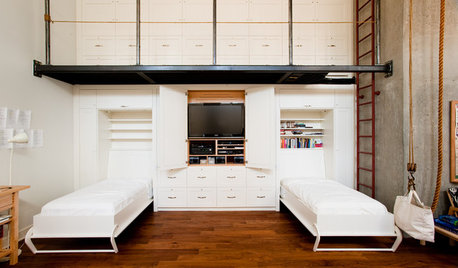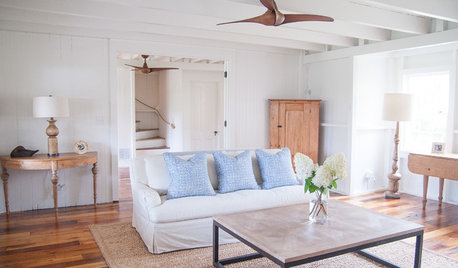Architect oversight--what would you do?
statgeek
13 years ago
Related Stories

WORKING WITH PROSHow to Hire the Right Architect: Comparing Fees
Learn common fee structures architects use and why you might choose one over another
Full Story
WORKING WITH PROS6 Reasons to Hire a Home Design Professional
Doing a construction project without an architect, a designer or a design-build pro can be a missed opportunity
Full Story
WORKING WITH PROSWant the Best Results? Join Your Design Team
Take a leading role in your home project to help the process go more smoothly and get what you really want
Full Story
REMODELING GUIDESConstruction Timelines: What to Know Before You Build
Learn the details of building schedules to lessen frustration, help your project go smoothly and prevent delays
Full Story
GREEN BUILDINGChampioning the Solar House, From the 1930s to Today
Homes throughout history that have used the sun offer ideas for net-zero and passive homes of the present, in a new book by Anthony Denzer
Full Story
TRAVEL BY DESIGNTravel Guide: Austin, Texas, for Design Lovers
You'll find fantastic food along with incredible art and architecture in this capital city, deep in the heart of Texas
Full Story
STORAGESee a Hollywood Actor's Ship-Inspired Storage That's Boatloads of Cool
All hands on deck to check out this spacious storage and sleeping room featuring a steel gangplank, a pulley system and nautical rope
Full Story
BASEMENTSDesign Workshop: Is It Time to Let Basements Become Extinct?
Costly and often unnecessary, basements may become obsolete — if they aren’t already. Here are responses to every reason to keep them around
Full Story
HOUZZ TOURSHouzz Tour: A Connecticut Beach House Builds New Memories
Extensive renovations make an 8-bedroom summer home ready for a family and many guests
Full Story
ARCHITECTURELearn the Language of Trusses in Design
If figuring out all those intersecting beam configurations under roofs makes your eyes cross, here's help
Full Story





dekeoboe
palimpsest
Related Discussions
How do you find an architect in rural Iowa?
Q
At what point do you need an architect to make changes?
Q
If you had space for a second island, would you do it?
Q
Roof remodel (pics): Why would architect say this?
Q
aloha2009
rayle
statgeekOriginal Author
John Liu
HulaGalJ
statgeekOriginal Author
blfenton
weissman
Buehl
dianalo
babs711
statgeekOriginal Author
lyvia
statgeekOriginal Author
kaseki
lascatx
weedmeister
rayle
steff_1
MCMesprit
statgeekOriginal Author
rayle
John Liu
boxerpups
statgeekOriginal Author