Cutting a notch into rafters to push LVLs into the ceiling?
progressnerd
9 years ago
Featured Answer
Sort by:Oldest
Comments (12)
Related Discussions
Framer Notched & Cut Out my LVL, Is this right???
Comments (31)There is no aspect of adult life where you wouldn't benefit from being your own advocate unless you hire someone to act independently in that capacity. For building construction architects and engineers normally provide that service to owners but in homebuilding most owners believe that service is redundant and expect the builder to act in their best interest even when that would not be in the builder's best interest. It's an approach that works quite well until something important goes wrong. Then, the "owner pays", which is the first rule of construction law. You would be able to sue the engineer for those ridiculous drawings if he was hired by you. The builder is usually required by his contract to notify the owner and engineers of such obvious drawing discrepancies but if he wrote the contract that requirement would almost certainly be absent. Are engineers in your area not required to inspect structural work before it is covered up? Why wouldn't the builder want that to be done? Contrary to popular opinion that is not the responsibility of a building inspector. I have an engineer look at even simple engineered beams and have often been surprised at the mistakes he has found that no one had noticed. On a construction site, being your own advocate is often not enough....See Morefoam insulation in attic rafters
Comments (8)"This method would keep the attic ventilated but cuts back on the radiant heat coming in from the underside of the roof sheathing". If you can use a straight edge, utility knife, and stapler, you can diy this for big savings using rolls of radiant barrier. The install is on the underside of the rafters using the rafter cavaties as channels to trap the heat gain and is pushed out by way of the soffit venting up and out the ridge venting. Here's a link to an outfit that offers different install methods and radiant types. I've used 50" wide x 1000" rolls one side foil faced. fiberglass mesh inbetween, with the opposing side kraft paper. You hold it up 3" from where the rafters meets the top plates and run it perpindicular to the rafters overlapping and foil taping the seams. You overlap at the ridge as well. Your soffit/ridge venting must be continous run meaning every rafter cavaty would be vented to allow the heated air to escape. The radiant blocks it from entering the attic. Very effective anvenue of keeping the attic cool. Here is a link that might be useful: radiant barrier...See Morecathedral ceiling without collar ties
Comments (3)I'm neither an architect or engineer, but how about more and deeper rafters closer together? 8" rafters on 12" spacing for example. You'd need an engineer to calculate that for you....See MoreQuestion for an experienced roofer, re: rafter ties
Comments (33)i get what you are saying Renovator8, but i do have other issues to sort out as well. the inspection showed the walls slightly out of plumb but nothing that the engineer was too concerned about. he was more concerned about the valley beams that were supported by a vertical 2x4 "posts" in a couple spots that do not seem to be properly supported from below. (braced to cieling joists with out structure wall below) it appeared. there is also some 2x4 'posts' bracing from the structural wall up to the ridge board (non structural, causing it to bend the ridge board, I am not happy that our home inspector didnt see and mention this to us in the inspection. one of them is literally 6' from the attic access. but whatever, thats in the past. i cant seem to find any good pictures of these cable/turnbuckles in place in a situation like mine, i found some info about using them and needing to be sure to use ASTM A193 B7 rods, like 3/8 or 1/2", i was noticing the cost for a 36" rod (can get custom lengths) was $4.99 for a 16 TPI and $21 for 24 TPI, i was suprised at the cost difference. this was at Speedy Metals (speedymetals.com) which is local to me. guess just the extra metal involved in making it with more threads? Anyways. we'll see what the guy comes up with and i have a contractor in mind, who i think is a good fit for the job based on referrals. im hoping that the bank will be nice to me and i can work in my garage addtion with this. ;) but one step at a time, no sense having a sweet garage with a house about to fall down...See Moreprogressnerd
9 years agoprogressnerd
9 years agoweedyacres
9 years agoVith
9 years agolast modified: 9 years agoCharles Ross Homes
9 years ago
Related Stories
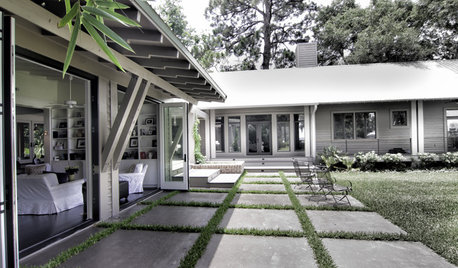
REMODELING GUIDESExposed Rafter Tails Show Heads-Up Craftsman Style
For a touch that offers decorative appeal and practical protection in bad weather, look to this classic Craftsman roof detail
Full Story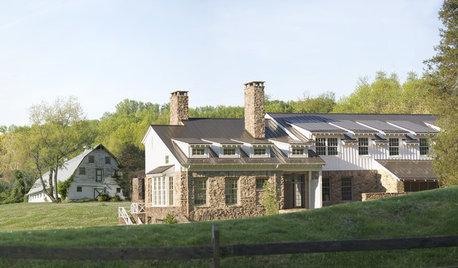
FARMHOUSESHouzz Tour: An Old Barn Inspires a Gracious New Home
Graceful and elegant, this spacious home in the Virginia countryside takes farmhouse style up a notch
Full Story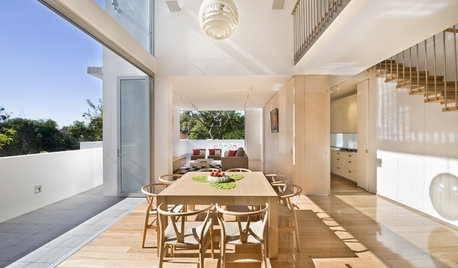
ARCHITECTUREAre Vaulted Ceilings Right for Your Next Home?
See the pros and cons of choosing soaring ceilings for rooms large and small
Full Story
KITCHEN CABINETS8 Cabinetry Details to Create Custom Kitchen Style
Take a basic kitchen up a notch with decorative add-ons that give cabinets a high-end look
Full Story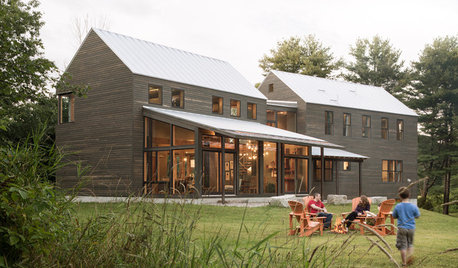
HOUZZ TOURSHouzz Tour: Family Reimagines the New England Farmhouse
See how a family in Maine takes apart a falling-down barn and uses the timber for an affordable new family home
Full Story
MOST POPULARThe Not Naturally Organized Parent's Guide to the Holidays
This year get real about what you can and cannot handle, and remember the joys of spending time with the ones you love
Full Story
KITCHEN BACKSPLASHESHow to Install a Tile Backsplash
If you've got a steady hand, a few easy-to-find supplies and patience, you can install a tile backsplash in a kitchen or bathroom
Full Story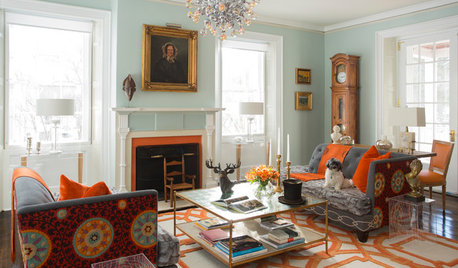
COLORFUL HOMESHouzz Tour: Turning Tradition on Its Head in Vermont
Leopard-spotted stairs, Victoriana paired with Lucite and other daring style moves give a home in a shire a completely new twist
Full Story
FEEL-GOOD HOMEDesigning for Pleasure: Appeal to the Senses at Home
Homes that look, feel and smell good foster mental and physical well-being. Here's how to create sensory comfort in all kinds of rooms
Full Story
BATHROOM DESIGNSee the Clever Tricks That Opened Up This Master Bathroom
A recessed toilet paper holder and cabinets, diagonal large-format tiles, frameless glass and more helped maximize every inch of the space
Full Story





weedyacres