Anyone built the "eisenhower" feedback?
divine_serenity_gw
9 years ago
Featured Answer
Sort by:Oldest
Comments (10)
divine_serenity_gw
9 years agoRelated Discussions
Has anyone built a Connor (mill built) home?
Comments (35)I was just looking in to Connor Homes and found these comments helpful. I have been disappointed that after several attempts to reach them I have not received any return phone calls or emails. I'm in New Hampshire and kept trying to find out more information when I stumbled on only TWO local articles stating that Connor Homes just laid off their entire workforce. One article was published by a local Vermont newspaper on January 3, 2017 and the other on January 4,2017. Connor Homes Lays off workforce - Jan 4, 2017 the other article is longer and states the entire workforce is furloughed for the entire month while they re-group; Connor Homes furloughs entire workforce to "regroup financially" - For me I plan to stay away. I was wondering why their process timeline was 11-12 months which is as long or longer than stick built. Now I know why and for anyone looking at them note that I had to really dig to find these local Vermont articles about the layoff of the entire company, not a good sign....See MoreFeedback on strawberry planters I built
Comments (58)rina: Good idea to look around outside the city area. I did find some after you suggested but I do not know the price yet. It also seems they like bulk pricing of some sort. I do not know yet. Our HD/Lowes do sell cedar boards of several sizes - not much in stock but works for me at times. They are a bit pricier - do not remember the price though - probably 2-3 times a similarly sized pine boards. I think the HD ones are a bit cheaper since they are smooth on one side and rough on the other side. jeanwedding: HD/Lowes lumber are bottom of the line. I select through the pieces to find few of them that are straight and flat. It is a pain to sort through them....See MoreL-shaped island with built-in dining-feedback appreciated
Comments (11)I am not a KD but I love the idea of benches that fold up and a table that can be used for entertaining.. Very interesting! I love the idea of having a space for your family to eat as one of your important parts. My only worry (and this is because my family is messy) that if something spills on the counter it is going to flow right on to the back of those cushions. Of course your family is not the messy bunch mine was. (kids off to college now) I like your kitchen plans and look forward to seeing all the clever solutions that the experts provide....See MoreFeedback on planned new house built exterior
Comments (17)"Is it too naive to focus on floorplan for a not-so-idle exterior? What is a good rule of favoring elevation-vs-floorplan?" Perhaps not naive, but its not architectural. Good architecture is harmonious on the interior AND the exterior. To achieve that dual harmony both interior and exterior must be studied and resolved simultaneously, not individually. A "good rule" is to work to achieve harmony in both interiors and exteriors, not one over the other. Why is the house raised such that it takes 4 risers to enter and leave the house? That seems to create small and strange stairs at every exterior door. Why not simply lower the house and eliminate all the stairs? Do you have anyone in your family for whom stairs are difficult or impossible?...See Moredivine_serenity_gw
9 years agopwanna1
9 years agobry911
9 years agobry911
9 years agodivine_serenity_gw
9 years agodivine_serenity_gw
9 years agobry911
9 years agodivine_serenity_gw
9 years ago
Related Stories

BUDGET DECORATINGThe Cure for Houzz Envy: Entryway Touches Anyone Can Do
Make a smashing first impression with just one or two affordable design moves
Full Story
DECORATING GUIDESThe Cure for Houzz Envy: Guest Room Touches Anyone Can Do
Make overnight guests feel comfy and cozy with small, inexpensive niceties
Full Story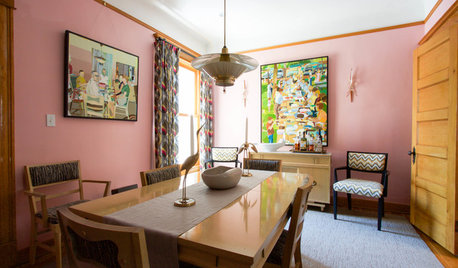
HOUZZ TVHouzz TV: Grandmother and ‘Mad Men’ Inspire a Home
A Chicago man receives family furniture and researches his way to midcentury style, from Mamie Eisenhower walls to Atomic Age decor
Full Story
REMODELING GUIDESGet the Look of a Built-in Fridge for Less
So you want a flush refrigerator but aren’t flush with funds. We’ve got just the workaround for you
Full Story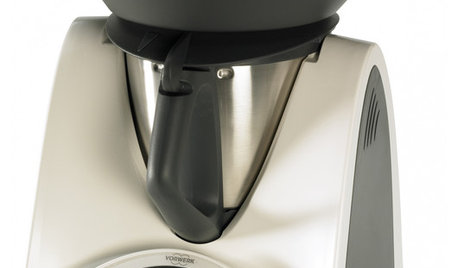
HOME TECH3 Kitchen Contraptions You Won’t Believe
Pizza hot from the printer, anyone? These cooking gadgets harness imagination and high tech — and have price tags to match
Full Story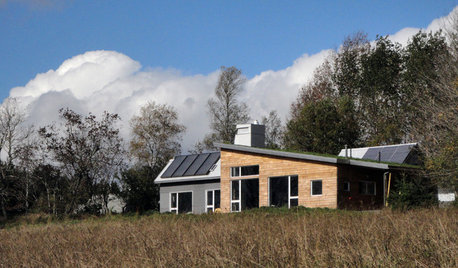
GREEN BUILDINGHouzz Tour: Going Completely Off the Grid in Nova Scotia
Powered by sunshine and built with salvaged materials, this Canadian home is an experiment for green building practices
Full Story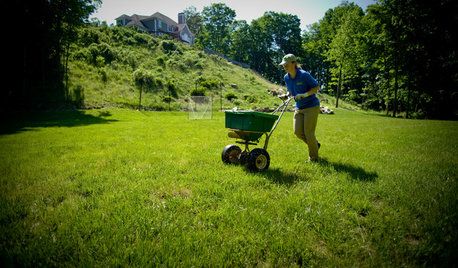
LANDSCAPE DESIGNHow to Find and Hire a Great Landscape Contractor
Get your landscape project built on time and on budget by hiring a quality professional
Full Story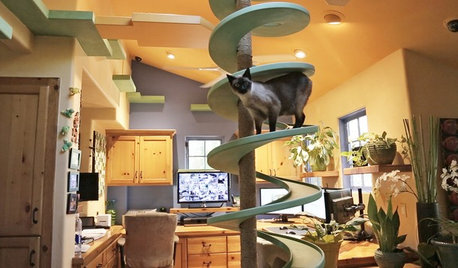
PETSIncredible Home Catwalks Make for Purr-fectly Happy Felines
Walkways and tunnels custom built to the tune of about $35,000 keep a homeowner’s 18 cats on cloud nine
Full Story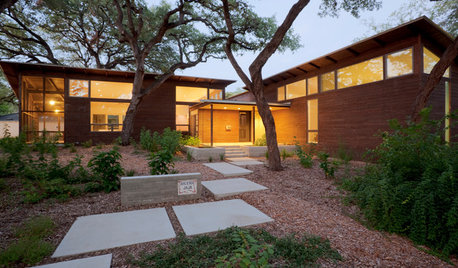
GREEN BUILDINGMeet a High-Tech Home That Monitors Itself
Energy vampires have nowhere to hide in this LEED Platinum home, as energy efficient as it is architecturally beautiful
Full Story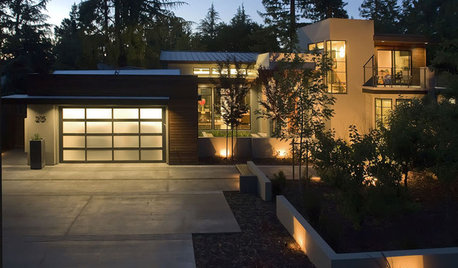
REMODELING GUIDESConcrete Driveways: Poring Over the Pros and Cons
Concrete adds smooth polish to driveways and a sleek look to home exteriors, but here are the points to ponder before you re-surface
Full Story


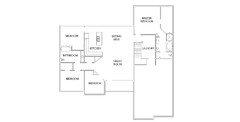
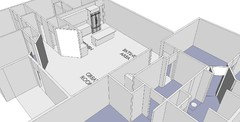
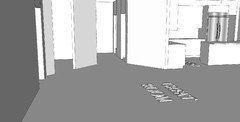



bry911