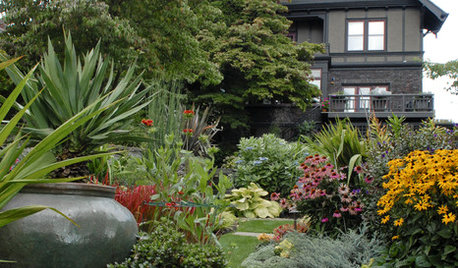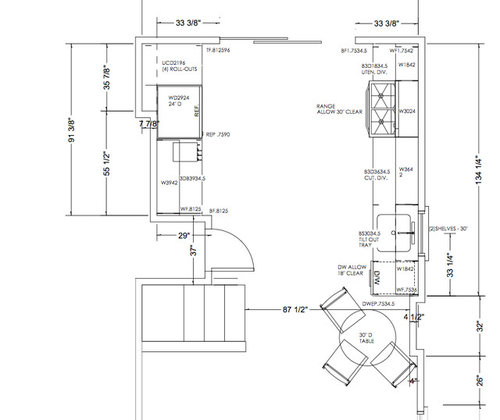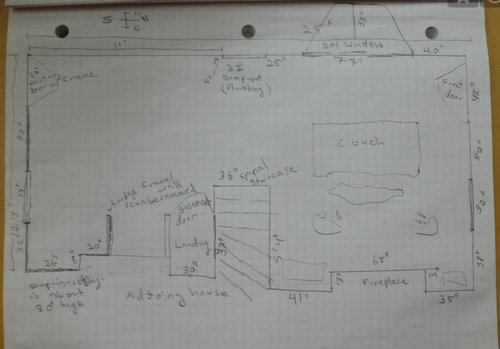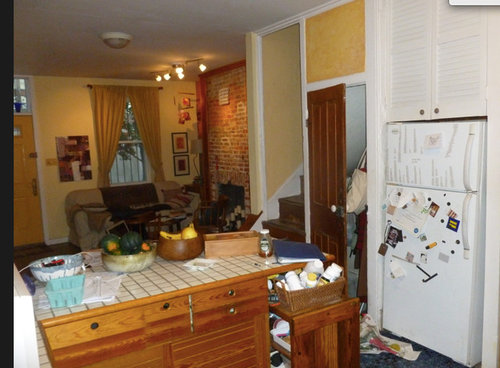Lighting Plan Help for New Kitchen
Carrie B
9 years ago
last modified: 9 years ago
Featured Answer
Sort by:Oldest
Comments (27)
Martha J. Chavarria
9 years agoCarrie B
9 years agoRelated Discussions
How to plan lighting for new kitchen and bathroom
Comments (12)(tl;dr, OT!) David, You're probably right. I come from an industry where the angle of light is one of the primary considerations (live performance lighting). There are a lot of basics there that seem to get, at best, ignored in home lighting, or worse, aren't even considered. How the fixture looks in the room is of utmost important, with no consideration for how it makes everything else in the room look (including people). Of course, I mean _both_ are important, how the fixture looks aesthetically as well as the light it provides. In terms of angle, I read one thread about under-cabinet lighting (it took me a while to figure out what "UCL" meant) people discussed about the lighting needing to be toward the face of the cabinet vs against the backsplash/wall. From a casual perspective I can see why most would think that. What that doesn't address is that down light can make seeing what one is cutting difficult to see because of the shadows cast by one's hands. Personally, I prefer against the wall/backsplash tilted forward a bit. That gets the light more under my hands, still lights the whole counter space, and can highlight the backsplash (assuming one has a backsplash that benefits from being highlighted). I also prefer sidelight (sconces, table/floor lamps, or low other fixtures) for rooms where people gathering is the primary function. It is a far more flattering light for people than can/pot/down lights. But that has never, that I've seen, been suggested on Houzz. I could be wrong. Maybe it has been brought up here in the GW forums. I've only recently started frequenting the forums. In another thread a while ago the discussion was about lighting a more sculptural piece of wall art, which had a head as a prominent part of the work. Everybody was suggesting down light. While, yes, that would accent the texture. But it would also make the face look garish. I suggest something more from the front and a bit off axis, to give it more natural, defining shadows vs deep shadows under the eyes, nose, and chin. I get it, I suppose. It is easier to talk about how a light fixture looks rather than how than how the light from it makes everything else look. But I don't think one has to hire a lighting designer or be a master electrician just to understand some basics. They just need to be thought of. Even little things like how a more diffused light can actually _look_ brighter than a clear glass, exposed light bulb simple because the shadows are softer. Ah, well. Thanks! Joe...See MoreHelp me plan new kitchen
Comments (22)I only was able to get back to it an hour or two ago, so nothing until sometime tomorrow. But I do have a template created so I thought I'd post it for you to double check my measurements and for others to use if they can get to it b/f I do. Tomorrow and this weekend are going to be busy, so I will see what I can do. Can the pantry wall be removed? I'm assuming that's the 7'0" wall that has the doors to the pantries - is that a correct assumption? The reason I'm asking about moving the pantries is that you don't have enough depth to fit seating at a island. The reality is that you only have about 12'2" to work with, not the 14'8" b/c of the wall with the pantry doors. ... Edited to add: Even with 18" deep cabinets, you will need tight aisles to fit seating - are you OK with that? (You seem to be, but I wanted to check.) Minimum work aisles are 42" for a one-person work aisle and 48" for a two-person work aisle. Minimum aisles behind seating are 44" with no appliances, cabinets, counters, etc., behind the seating and, preferably, no major traffic (if major traffic, I suggest increasing to 48"). Minimum aisles with appliances, cabinets, counters, etc., are 48" to 54", depending on what's behind the seating. For your island, these are the "numbers": Depth of island with seating and 18" deep counters: 1.5" counter overhang + 18"D cabinets + 1" decorative door/end panel on back of cabinets + 15" overhang = 33.5 Top wall to back edge of island counter: 25.5" sink counter + 42" aisle + 35.5" deep island = 103" Leaves an aisle behind the island of 146" - 103" = 43" If you eliminate the 1" or so for the decorative door or end panel on the back of the island, then you have the minimum aisles - I suggest you do that. (We did it and it's worked out just fine - it's been almost 9 years now and no damage.) Be aware that with only 18" deep cabinets, you may need extra support for the island top. There's a "2/3 - 1/3 cantilever rule" - 2/3 of the counter must be supported by cabinets. A counter professional can give you more/better information. ... About the sliding door. You said you would be willing to make it a single door - what about eliminating ti altogether? You also said you could move the stairs - that can get expensive, are you sure you can do that? I'd rather see you spend the money moving plumbing & gas than moving the stairs - I think that would give you a better return on investment for functionality. This is what I think you have - most key measurements are missing from your layout, so I had to count boxes - at least those that I could see. It looks like your scale is 1 box = 4"x4", is that correct? (The scale in the blank slate below is 1 box = 6" x 6".)...See MoreDoes this plan provide enough lighting for the new kitchen?
Comments (5)A19 led bulbs which look like regular traditional light bulbs are now available in dimmable 100w equivalents. Costco has them in a warm color range. They are flood type with more than enough foot candles for work surface illumination. 1600 lumens for about 15 watts. They can go in an inexpensive standard recessed can lighting fixture. Or something more designed or with a taller can if you have the above ceiling clearance. . . . .I'd also use them for the general lighting on another circuit....See MoreHelp with light plan for kitchen please!
Comments (3)hi, are you still in need of some advice on this? if so, please reply and I can provide more detail. in general, yes, the recessed lights are too far away from the counters and will create shadows as you work (since the light sources will be behind you). even adding good under-cabinet lighting won’t remove the shadows completely. good luck. be sure to post pictures of your finished spaces....See MoreMags438
9 years agoCarrie B
9 years agoCarrie B
9 years agoontariomom
9 years agolast modified: 9 years agoCarrie B
9 years agoCarrie B
9 years agoontariomom
9 years agofunkycamper
9 years agoCarrie B
9 years agorococogurl
9 years agoCarrie B
9 years agoMags438
9 years agoCarrie B
9 years agoontariomom
9 years agolast modified: 9 years agoCarrie B
9 years agorococogurl
9 years agolast modified: 9 years agoCarrie B
9 years agoraee_gw zone 5b-6a Ohio
9 years agolast modified: 9 years agorococogurl
9 years agolast modified: 9 years agoCarrie B
9 years agoCarrie B
9 years agoontariomom
9 years agolast modified: 9 years agorococogurl
9 years agoontariomom
9 years ago
Related Stories

KITCHEN DESIGNDesign Dilemma: My Kitchen Needs Help!
See how you can update a kitchen with new countertops, light fixtures, paint and hardware
Full Story
KITCHEN DESIGNHere's Help for Your Next Appliance Shopping Trip
It may be time to think about your appliances in a new way. These guides can help you set up your kitchen for how you like to cook
Full Story
KITCHEN DESIGNKey Measurements to Help You Design Your Kitchen
Get the ideal kitchen setup by understanding spatial relationships, building dimensions and work zones
Full Story
MOST POPULAR7 Ways to Design Your Kitchen to Help You Lose Weight
In his new book, Slim by Design, eating-behavior expert Brian Wansink shows us how to get our kitchens working better
Full Story
BATHROOM WORKBOOKStandard Fixture Dimensions and Measurements for a Primary Bath
Create a luxe bathroom that functions well with these key measurements and layout tips
Full Story
SELLING YOUR HOUSE10 Tricks to Help Your Bathroom Sell Your House
As with the kitchen, the bathroom is always a high priority for home buyers. Here’s how to showcase your bathroom so it looks its best
Full Story
LANDSCAPE DESIGNHow to Help Your Home Fit Into the Landscape
Use color, texture and shape to create a smooth transition from home to garden
Full Story
STANDARD MEASUREMENTSKey Measurements to Help You Design Your Home
Architect Steven Randel has taken the measure of each room of the house and its contents. You’ll find everything here
Full Story











funkycamper