Is a medicine cabinet necessary in hall bath?
ceezeecz
9 years ago
Featured Answer
Sort by:Oldest
Comments (52)
lookintomyeyes83
9 years agoceezeecz
9 years agolast modified: 9 years agoRelated Discussions
Hall bath remodel 99% done
Comments (4)The demolition was complete on the first day, and the new bath was put in place and plumbed the second. The entire process, however, from start to finish, took 5 weeks--the tiling was very time-consuming, we crossed the holiday weekend (the 4th), a few other delays due to sub-contractors. We were lucky enough to have another full bath in the house that we weren't re-doing, so were not without function. Nothing unusual popped up during the demo, by the way. Thanks for putting the clickable link in place for me too!...See MoreCustom medicine cabinet? Other options?
Comments (3)Hi, My builder recommended a cabinetmaker who made my vanity and matching recessed medicine cabinets. This guy is marvelous, and he is now making me built in bookshelves and filing for my office, and will likely make my kitchen island, and radiator covers etc etc etc. He is not expensive, but does beautiful work. Perhaps your builder can recommend someone good in your area? My medicine cabinets are nothing fancy - just a hinged door with glass shelves sitting on adjustable pins inside, but fine for my use....See MoreHall bath reveal
Comments (26)We remodeled our bathroom with an initial quote of $17,000 for tear out and disposal of old fixtures and flooring, new travertine tile with Installation over heated floor, travertine baseboard with a 36" tiled wet area on the wall in tub space only. The existing separate shower retained exact footprint. We redid the walls in composite granite slab from a company whose initials are GT, install plumbing fixtures that we purchased and finally new frameless glass shower surround and door. We purchased or hired other services on our own: Pedestal tub, plumbing fixtures, sinks, granite tops, painter for existing cabinets, plus 4 end panels, new knobs, wallpaper removal, wall paint and painter, frames for mirrors over vanities, comfort height toilet, lighting fixtures and all decorations including drapes. All of this came to another $11,000. We could have done it more cost effectively, we didn't set out to spend this much. We were shocked at prices even with not even getting close to top of the line products though we did get some splurge items such as the tub and floor. The sky's the limit in prices these days. We saved money where we could. When there are two vanities, there's two of everything which adds up. The biggest expense was the flooring, followed by the pedestal tub and stand alone British tub faucet and the frameless glass shower enclosure. We did it over a two year time frame after the initial necessities and hard surfaces were in and finally just recently put up drapes after nearly 6 years! I cringe to think we spent $28K on a bathroom redo that didn't even include changing the floor plan or new cabinets....See MoreHall Bath - Almost finished!
Comments (11)Enduring: the vinyl floor is Mannington, the collection is called Alloy, and the color we got was Carbon Steel. For the tile I went with DalTile K101 because it was a white that was close to Kohler white. The grout color is SuperWhite. Even so, the white silicone caulk seems a little whiter IMHO. But only if you're looking for it :) Kirkhall - I see Williamsem has given you the link to the Kohler Bancroft ranting :) (thanks, Williamsem!). The tub is a plain old Villager by Kohler. It is new, it's cast iron. Not a great tub for soaking because it's only 30"x60" and not very deep ... But it fit in the space and wasn't expensive. In the master bath we got the Kohler cast iron shower base and I really like it (just the looks, still need shower doors so we haven't used it). Thanks, everyone! I do love having a counter (instead of a teeny wall mount sink) to get ready for work at. Definitely want to finish the space, though. I'm hanging the door today (yay!) Here is a link that might be useful: Floor link...See MoreVith
9 years agoceezeecz
9 years agolast modified: 9 years agoceezeecz
9 years agolookintomyeyes83
9 years agojerzeegirl (FL zone 9B)
9 years agoceezeecz
9 years agolast modified: 9 years agoUser
9 years agoceezeecz
9 years agoweedyacres
9 years agoceezeecz
9 years agotexasgal47
9 years agolast modified: 9 years agoceezeecz
9 years agolast modified: 9 years agoBunny
9 years agoUser
9 years agoceezeecz
9 years agolast modified: 9 years agoceezeecz
9 years agolast modified: 9 years agoUser
9 years agoceezeecz
9 years agoUser
9 years agoceezeecz
9 years agoUser
9 years agolast modified: 9 years agoceezeecz
9 years agolast modified: 9 years agocindywhitall
9 years agoUser
9 years agoceezeecz
9 years agolast modified: 9 years agoUser
9 years agoceezeecz
9 years agocindywhitall
9 years agoceezeecz
9 years agolast modified: 9 years agocindywhitall
9 years agoceezeecz
9 years agolast modified: 9 years agoUser
9 years agoceezeecz
9 years agolast modified: 9 years agoceezeecz
9 years agocindywhitall
9 years agolascatx
9 years agoUser
9 years agoceezeecz
9 years agoUser
9 years agoceezeecz
9 years agoNancy in Mich
9 years agoErrant_gw
9 years agoceezeecz
9 years agoUser
9 years agolast modified: 9 years agoceezeecz
9 years agoceezeecz
9 years agoceezeecz
9 years agoUrbicoastal
9 years ago
Related Stories

BATHROOM DESIGNShould You Get a Recessed or Wall-Mounted Medicine Cabinet?
Here’s what you need to know to pick the right bathroom medicine cabinet and get it installed
Full Story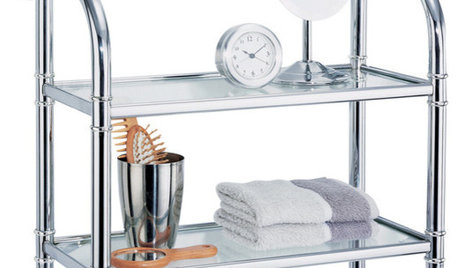
PRODUCT PICKSGuest Picks: Solve Your Bathroom Storage Woes
Keep your bath neat and organized with these attractive cabinets, shelves and hampers
Full Story
BATHROOM DESIGNKey Measurements to Help You Design a Powder Room
Clearances, codes and coordination are critical in small spaces such as a powder room. Here’s what you should know
Full Story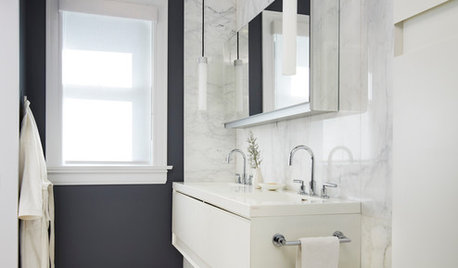
COLORBathed in Color: When to Use Black in the Bath
Dare to bring black in for a dramatic and elegant bath that's different from all the rest
Full Story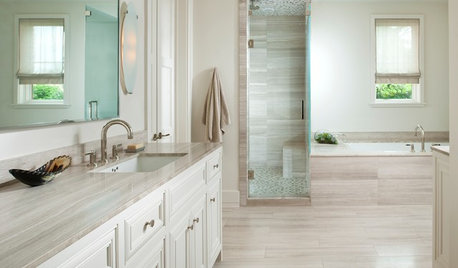
COLORBathed in Color: How to Get White Right in the Bath
Get the pure look you want without going institutional by paying attention to tone, texture and sheen in an all-white bathroom
Full Story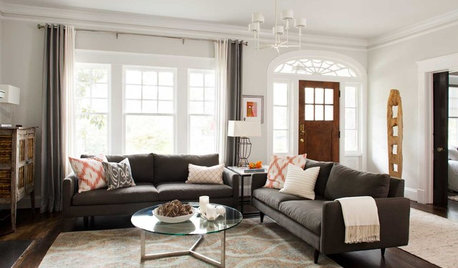
ENTRYWAYSNo Entryway? Create the Illusion of One
Create the feeling of an entry hall even when your door opens straight into the living room. Here are 12 tricks to try
Full Story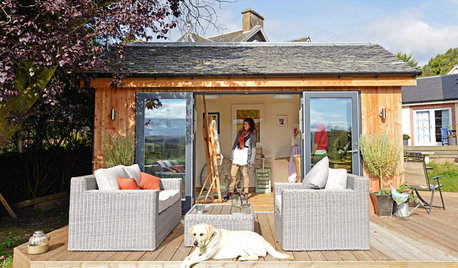
MOST POPULAR11 Nominees for the ‘She Shed’ Hall of Fame
These special sanctuaries let busy women get away from it all without leaving the backyard
Full Story
KITCHEN STORAGECabinets 101: How to Get the Storage You Want
Combine beauty and function in all of your cabinetry by keeping these basics in mind
Full Story
MOST POPULAR8 Great Kitchen Cabinet Color Palettes
Make your kitchen uniquely yours with painted cabinetry. Here's how (and what) to paint them
Full Story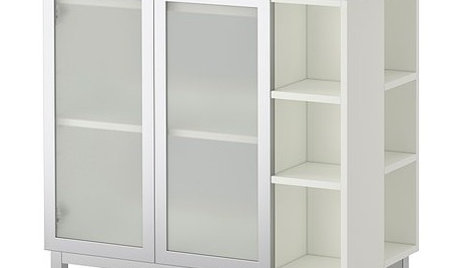
PRODUCT PICKSGuest Picks: Beautify a Bathroom on a Budget
Give your bath a coastal-inspired upgrade while keeping costs in check, with affordable furniture, fixtures and accessories
Full StorySponsored
Central Ohio's Trusted Home Remodeler Specializing in Kitchens & Baths



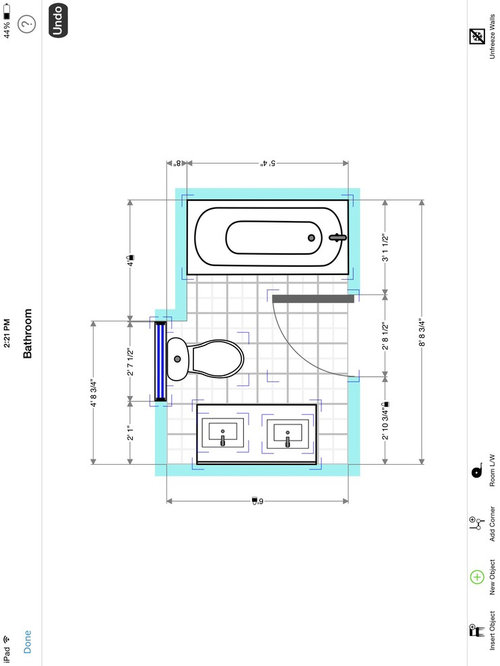
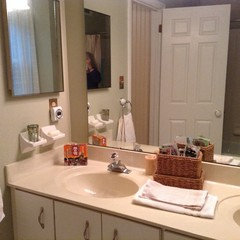
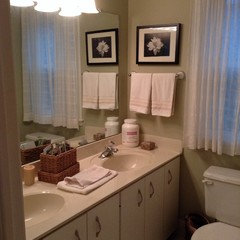
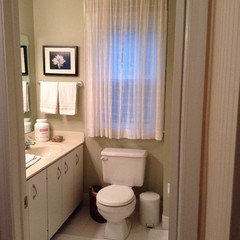
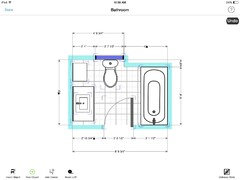
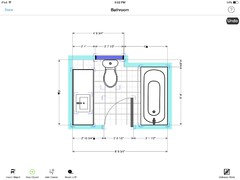



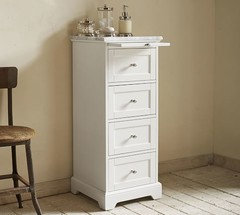
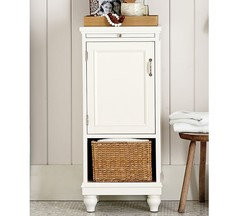
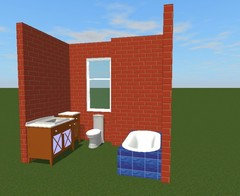
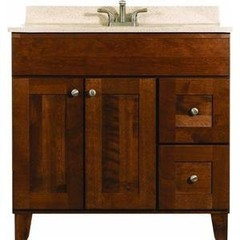

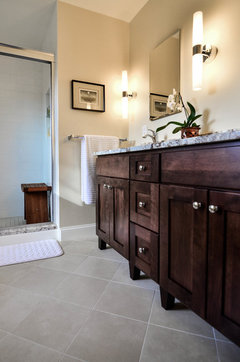
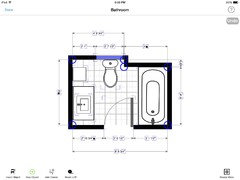


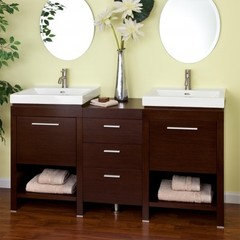
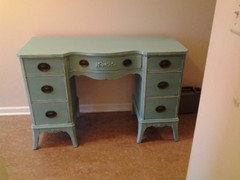

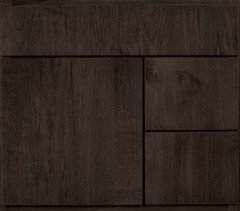
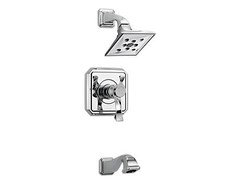
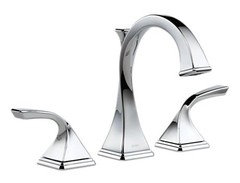
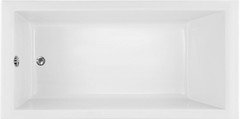
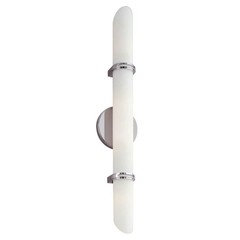
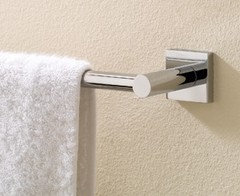
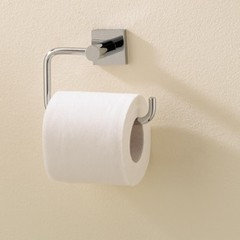

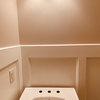
unwantedadvice