Hi - We've been in our current house for two years and are preparing to redo the kitchen. It's a 1960s center hall colonial with the original kitchen. When we first bought the house I thought we would retain the basic layout of the kitchen, because I liked how you could access it from multiple rooms (the kitchen in our last house was very isolated). However, after having lived with it we now see what about it doesn't work:
- the kitchen is too narrow for an island, and the existing space at the end of the peninsula is too tight;
- there's never enough counter space, and I frequently have to use the cooktop as a work space;
- the half bath is located too close to the kitchen table for privacy -- you can see into it from the kitchen table;
- the flow is not good, and when we have even just a few guests over for dinner it feels cramped.
We also have two front doors -- the formal front door is not used much; instead, almost everyone comes to the front door located next to the driveway. This door opens directly into the family/play room and results in too much dirt and traffic through that area (and is especially a pain when bringing in groceries). Our dining room has turned into a cluttered drop zone -- we only use it for meals about once every two months, so I think we can live without it by swapping spaces or opening it up to the kitchen and making that the central eating area. We have full access to the basement, so plumbing and gas changes are not an issue. We are open to taking down walls and completely reconfiguring, if we can find a way to do it within a reasonable budget (still TBD) and it gets us to our goals. We're also planning to give up a few more feet of garage space to relocate the half bathroom to the laundry area.
Goals/Wish List:
- 36-inch stove, microwave
- Update entire look of the kitchen (yes, another white kitchen w/ Shaker cabs!)
- Improve traffic flow to allow for entertaining
- Additional countertop space and kitchen storage
- Island with seating, preferably for 4.
- Improve location of 1/2 bath off kitchen.
- Easy access to backyard/patio, as we eat out there a lot, and ability to see to the back yard from the kitchen when the children are out there playing.
- Nice to haves: desk/workspace in kitchen for laptop; coffee station/beverage area; area for cookbooks, addition of mudroom or other entry space for coats/shoes/backpacks.
About us:
We're a family of 4, with children ages 3 and 6. Single cook household with little helpers -- I cook every day and bake from time to time, and the kids are encouraged to assist as much as possible. We expect to be in this house for a good while, so it's important that the kitchen work for us as the kids grow and start to have friends over. Our entertaining style is informal buffet meals -- we like to have friends over, and the kitchen and back patio are usually the central hang-out zones in the warm months. On non-entertaining nights, we are strict about sitting at the kitchen table and eating together as a family.
I expect to meet with a KD soon and would like to start with some of my own ideas first. I'm including a pic of the current layout and following up w/ a separate posted pic of our current redesign idea, which involves swapping the kitchen, DR, and family room.
Concerns with this redesign:
- Walking directly into the kitchen. It will be great for unloading groceries, but when guests come to the door will that be weird?
- Whether the new den (former DR) will be enough space for the kids to have friends over to watch TV as they get older (although our basement is partially finished and might solve this problem).
- Whether there's enough room for proper flow from the primary front door (from the porch) through the kitchen to the dining area. Will the island seating be in the way? I'm not sure whether the space will accommodate a 36-inch wide island.
- Whether the kitchen prep area will work with the sink and range so far from each other. I prefer to have an island that's just countertop, with no prep sink.
- Best use of the space in the corner when you first walk in the door. I've marked it as a coat closet now, but am open to ideas, like building a small entryway that serves as a mudroom.
Any advice you have is appreciated!

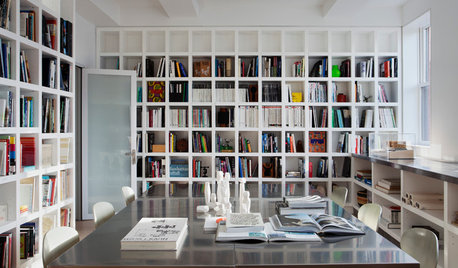
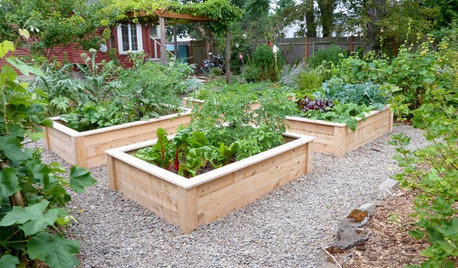
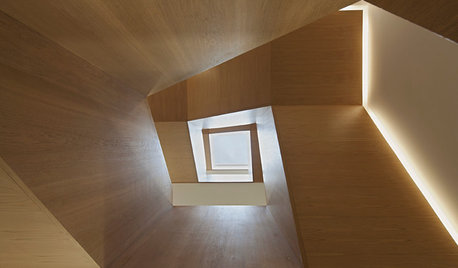
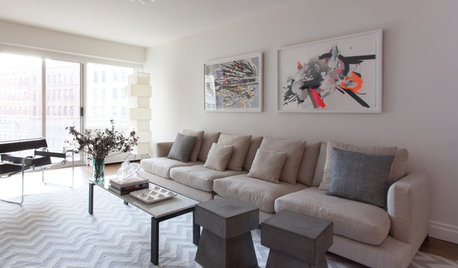
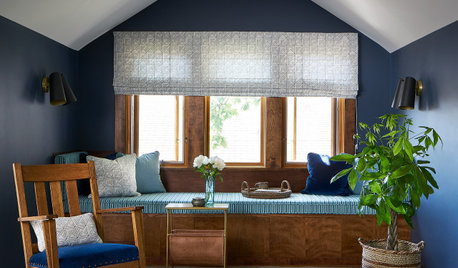


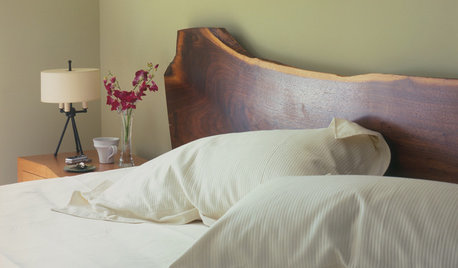
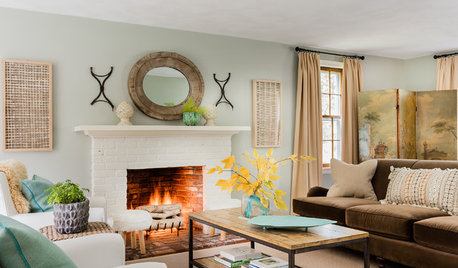



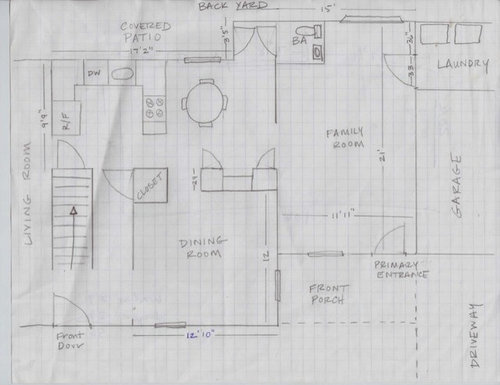

greenbeetleOriginal Author
my_four_sons
Related Discussions
Just Starting Out - Postage for Daylily Starts
Q
Newbie looking for seeds (have a few to trade, just starting out)
Q
Just starting out
Q
Just starting out...comments welcome! (Pics)
Q
huango
greenbeetleOriginal Author
huango
Jillius
funkycamper
User
sena01