Just starting out...comments welcome! (Pics)
15 years ago
Related Stories
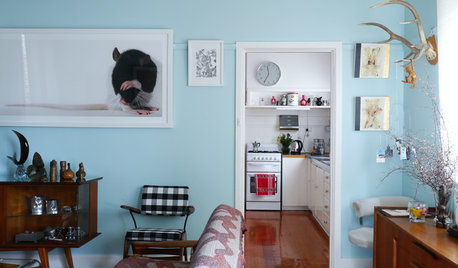
VINTAGE STYLEMy Houzz: A Fresh Start in a Welcoming 1950s Home
Family and friends help a Melbourne homeowner create a comfortable space that beautifully reflects her personality
Full Story
DECORATING GUIDESHow to Decorate When You're Starting Out or Starting Over
No need to feel overwhelmed. Our step-by-step decorating guide can help you put together a home look you'll love
Full Story
GARDENING GUIDESPut Out the Welcome Mat for Leafcutter Bees in Your Garden
Provide a diversity of flowering plants from spring through fall for these charismatic native bees, and you won’t be disappointed
Full Story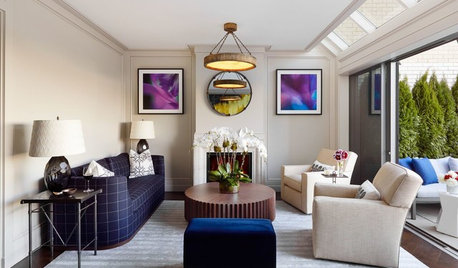
DECORATING GUIDESDecorating 101: How to Start a Decorating Project
Before you grab that first paint chip, figure out your needs, your decorating style and what to get rid of
Full Story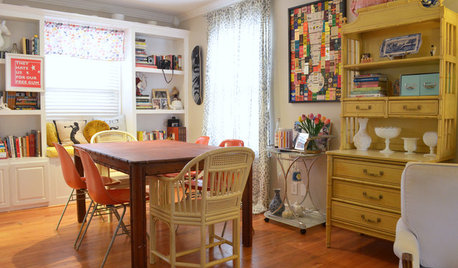
HOUZZ TOURSMy Houzz: Welcoming Baby in an Eclectic Dallas Rambler
Setting up a sweet nursery is just the latest project in a home filled with art, DIY touches and a dream come true
Full Story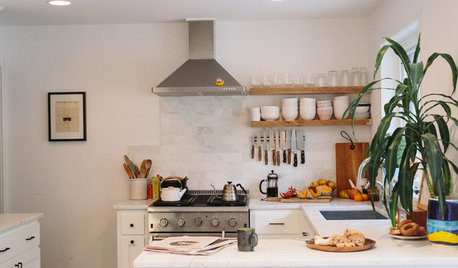
HOUZZ TOURSHouzz Tour: New Love and a Fresh Start in a Midcentury Ranch House
A Nashville couple, both interior designers, fall for a neglected 1960 home. Their renovation story has a happy ending
Full Story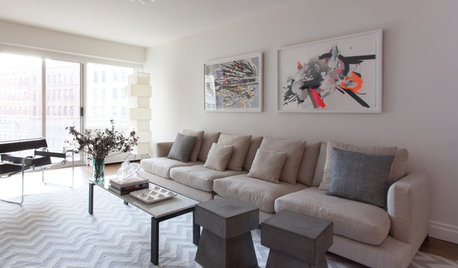
INSIDE HOUZZInside Houzz: Starting From Scratch in a Manhattan Apartment
Even no silverware was no sweat for a Houzz pro designer, who helped a globe-trotting consultant get a fresh design start
Full Story
KITCHEN DESIGNStylish New Kitchen, Shoestring Budget: See the Process Start to Finish
For less than $13,000 total — and in 34 days — a hardworking family builds a kitchen to be proud of
Full Story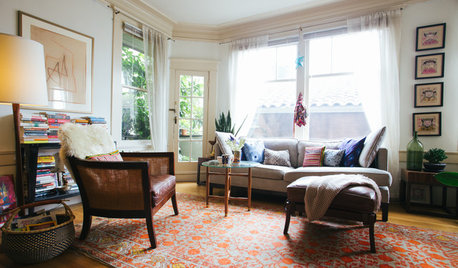
HOUZZ TOURSMy Houzz: It All Started With a Rug
One floor covering from Kazakhstan inspires a whole global vibe in a traveler’s San Francisco apartment
Full Story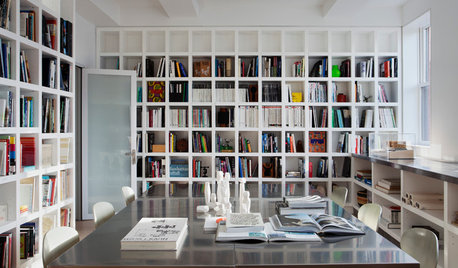
ARCHITECTUREDesign Practice: How to Start Your Architecture Business
Pro to pro: Get your architecture or design practice out of your daydreams and into reality with these initial moves
Full Story


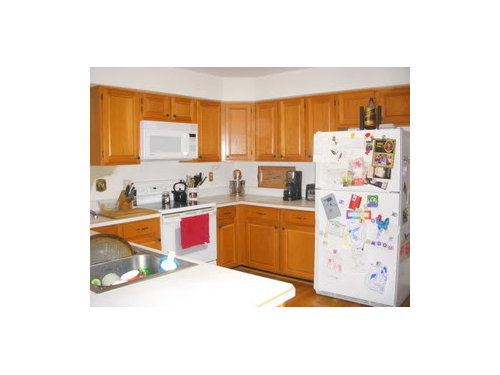
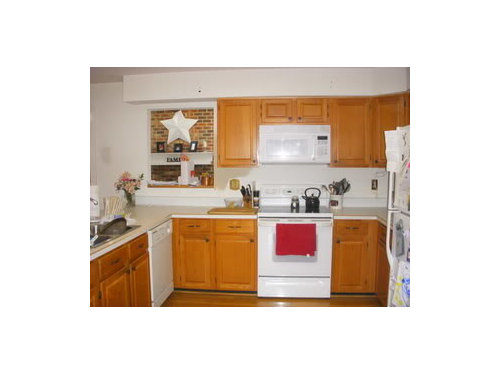
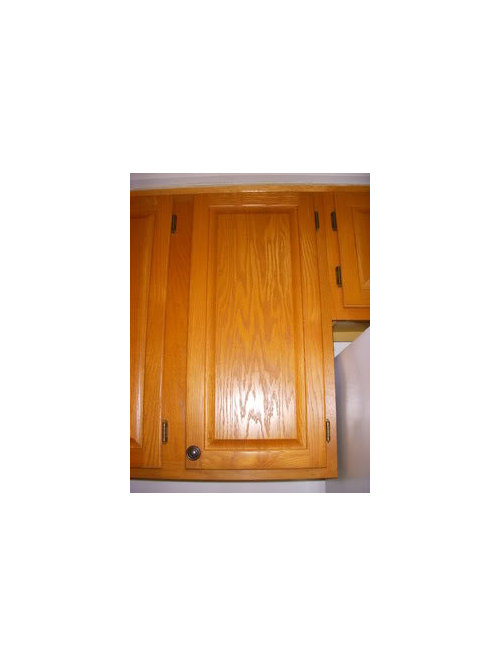
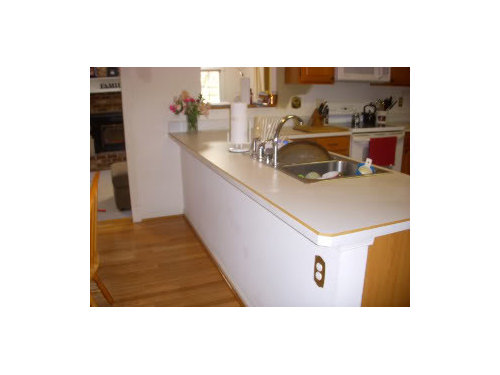


Fori
anne999
Related Discussions
Updated Pics of New Build...Just Starting
Q
Just Listed- Opinions & Suggestions Welcome
Q
Light fixture dilemma/ +++pics/ opinions welcome, I can take it!
Q
Almost Done! sharing some pics comments welcome
Q
arc1017
dkitchenreno
flseadog
Fori
feeding3boysOriginal Author
bmorepanic
phaze