Custom island: Let's make it super functional
laughablemoments
9 years ago
Featured Answer
Sort by:Oldest
Comments (27)
Jillius
9 years agolast modified: 9 years agolaughablemoments
9 years agolast modified: 9 years agoRelated Discussions
Garden Web won't let me post pics from Flickr now - super lame
Comments (7)I just posted this by grabbing the html code on Flicker and copy and pasting it into the text. You get to it on flicker now by clicking on the finger pointing at the box. I had a lot of problems with flicker last week with their constant changing. They pushed me into the new (sucky) BETA EXPERIENCE. Pictures are bigger but the comment space and tittle space are much small and the way to get to the HTML /BBC code is much more convoluted and enigmatic. But I couldn't get to them at all because when I clicked on the cute finger pointing at he box thing, it brought up a box but it was hidden behind the photo. I could just see its edge. I did complain to flicker and they did fix it. It took a couple of days. Now I go to that box and it pulls up a window with some weird symbols that make no sense but through experimentation and deductive reasoning I realize that the symbols mean html and bbc. One is a tac and I can't remember the other already. They are not intuitive examples of graffics. Yesterday I woke up and I found myself back in the old Flicker. So they got that part of the complaint tooâ¦..Or maybe it was all a bad dream. I went to frequently asked questions on their help line and described my problem in a email form that they had, and they did get to it. I can't remember how I found the help line. I get lost on sites and sometimes I get lost right but I would not know how to get back there. All these changes to the worse is making me anxious and down right beeetchy. I was thinking of going to Flickriver. Apple is doing this dumbing down action too. They are screwing up all their software....See Morein desperate need of island layout-form or function
Comments (10)Wish I had thought of a double wide island. Why can't you change now? Are the cabinets already ordered or delivered? If they are ordered, perhaps you could change the order. If you have them already, you don't have to use the ones for the small leg of the L (2 cabinets?). You could even look into what it would cost to get the cabinets needed for a wider island. In diagram 2, it looks like the island is the same size as diagram 1 and I don't expect that it would be. The cabinets might be the same, but the seating overhang changes. In 1, the seating is on the outside of the long side of the L. At 9', it will seat 4 (figuring the usual 24" per seat). In 2, the seating side of the island is now inside the L, which means that it will be 7' long and seat 3. You could mock up the kitchen (use boxes, wood on saw horses or even just tape on the ground) to see how it is to move in the space. We have 36" between the short side of our island and the L. At that size, one can use counters on both sides of the aisle and just turn to get from one to the other. We have about 50" between the long side of the island and the L. It's a good size for an area where multiple people are working. Someone setting the table from the L cabinets doesn't interfere with someone else doing prep at the island. When something is needed from the other side, it's a turn and step to get from one to the other. Our island is 51" wide (15" seating overhang plus 36" base). I wouldn't recommend putting a cooktop on an island with seating opposite the cooktop that was less than 48" wide. 48" allows for 24" of counter behind the cooktop. That is a good buffer distance between those seated at the island and the hot surface. 18" is cutting it a bit tight. 24" also makes the area behind the cooktop a good useful size. We use it as part of the baking area for filling cookie sheets, rolling dough, forming loaves, etc. It's also a good size when we use the area to set out a buffet. You are going to have to get electrical to the island whether you have a cooktop there or not. Islands are required to have electrical outlets by code (unless they ave very tiny). You will also need electrical for a garbage disposal on the prep sink if you have one. Getting gas to the island is no more difficult than getting water to it - the sink will have hot and cold water pipes and a drain. Our house is on a raised foundation so gas, water, and electrical just went under the floor. Our house is one story so there is nothing in the way of venting to the roof. We had one difficulty with it because there was a joist in the way of the spot where the vent would go with the hood in ideal position. We had a custom duct cover made with a slant so the duct could avoid the joist while still having the hood where we wanted it. You can see the slant better in this picture: Island hoods generally cost $500-1000 more than wall mounted hoods (because all 4 sides have to be finished and it has to be built to be supported just from the top). The custom duct cover added a few hundred more in our case. There are threads discussing the pros and cons on island cooktops. For us, it works well having it there, but it wouldn't with a 42" deep island. Many others here prefer having the island as a large open counter without a cooktop interrupting it....See Moregetting a super custom (antique? vintage?) island
Comments (7)forgot to mention- look in the what is for sale section for the islands, those are the ones that I like. these may be to rustic for your taste but I love that he salvaged items that are so old and took such care in restoring them!...See MoreCustom cabinets help-needing pictures of uniqu but functional features
Comments (42)We did a custom height liquor drawer here, for those tall bottles. And placed it next to the refrigerator drawers, with the hutch above for the glassware. The custom island has pot and pan drawers facing the range, and the trash facing the sink. And a custom powder coated iron counter support system. The oven stack was custom, and placed the french door oven above a microwave drawer. The corner drawers are next to a custom sized tray base. There were some compromises for homeowner preferences, but for the whole, the project turned out well because the homeowner was open to listening to ideas to improve the layout. Your layout has room for improvement that will make it easier to work in your kitchen. I would hope that you are open to all ideas, and not just about cabinet customizations....See MoreJillius
9 years agolast modified: 9 years agoDeck The Halls
9 years agolast modified: 9 years agobellsmom
9 years agolast modified: 9 years agopractigal
9 years agolast modified: 9 years agolaughablemoments
9 years agolast modified: 9 years agoJillius
9 years agolast modified: 9 years agomuskokascp
9 years agolast modified: 9 years agoJillius
9 years agolast modified: 9 years agoclove22
9 years agolast modified: 9 years agobellsmom
9 years agolast modified: 9 years agobeaglesdoitbetter1
9 years agolast modified: 9 years agossdarb
9 years agolast modified: 9 years agolaughablemoments
9 years agolast modified: 9 years agobellsmom
9 years agolast modified: 9 years agoromy718
9 years agolast modified: 9 years agomrspete
9 years agolast modified: 9 years agobeaglesdoitbetter1
9 years agolast modified: 9 years agolaughablemoments
9 years agolast modified: 9 years agobellsmom
9 years agolast modified: 9 years agoromy718
9 years agolast modified: 9 years agolaughablemoments
9 years agolast modified: 9 years agobellsmom
9 years agolast modified: 9 years agolaughablemoments
9 years agolast modified: 9 years agooldbat2be
6 years ago
Related Stories
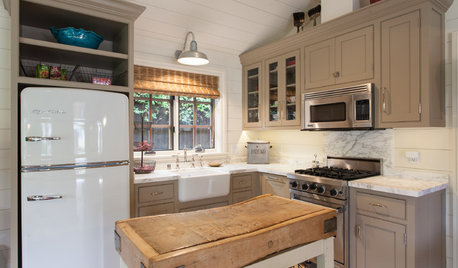
KITCHEN ISLANDSSmall, Slim and Super: Compact Kitchen Islands That Offer Big Function
Movable carts and narrow tables bring flexibility to these space-constrained kitchens
Full Story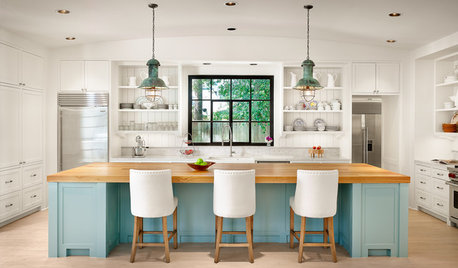
MOST POPULARHouzz TV: Let’s Go Island Hopping
Sit back and enjoy a little design daydreaming: 89 kitchen islands, with at least one for every style
Full Story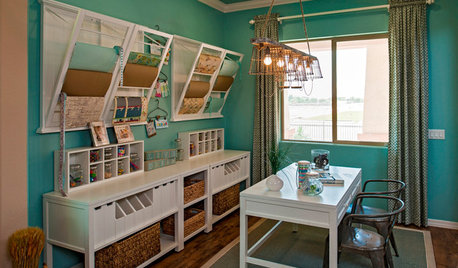
STUDIOS AND WORKSHOPS8 Rooms That Say 'Let's Make Something'
Stock up on ideas for craft room storage and workspaces from deluxe home workshops
Full Story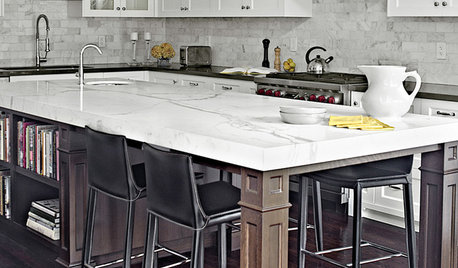
KITCHEN ISLANDS7 Ways to Let Your Kitchen Island Wine and Dine You
Fine dining at home, no reservations required? Just style your kitchen's hardworking island as an elegant dining table
Full Story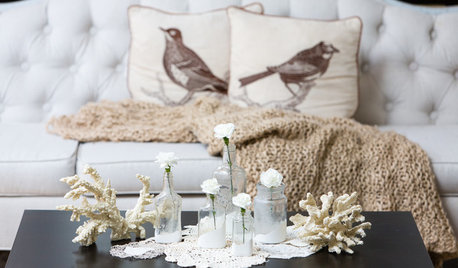
DECORATING GUIDESBudget Decorator: Let’s Go Thrifting
Dip into the treasure trove of secondhand pieces for decor that shows your resourcefulness as much as your personality
Full Story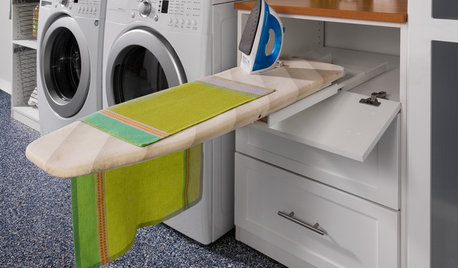
LAUNDRY ROOMS8 Ways to Make the Most of Your Laundry Room
These super-practical laundry room additions can help lighten your load
Full Story
HOUZZ TOURSMy Houzz: Super Efficiency and Serenity Near the Florida Surf
It can withstand a hurricane and earned LEED Platinum certification, but this island home knows how to chill too
Full Story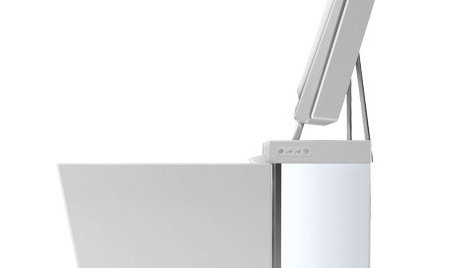
HOME TECHMeet the New Super Toilets
With features you never knew you needed, these toilets may make it hard to go back to standard commodes
Full Story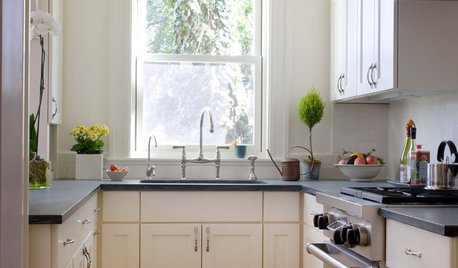
KITCHEN DESIGNLet's Toast Small Kitchens Everywhere
It's time for a tribute to the many wonderful qualities of compact kitchens — and some tips on how to plan them well
Full Story







MizLizzie