Ceiling Options
kheflw
9 years ago
Related Stories
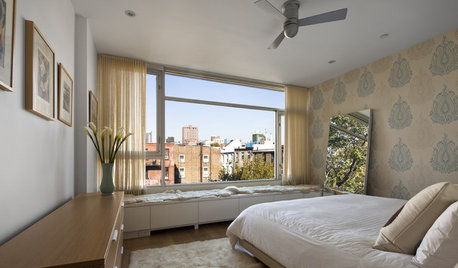
DECORATING GUIDESThe Ceiling Fan That Blows Away Ceiling Fans' Bad Rap
Modern, simple and even usable in some outdoor spots, Ron Rezek's Cirrus ceiling fan will change your mind about this much-maligned fixture
Full Story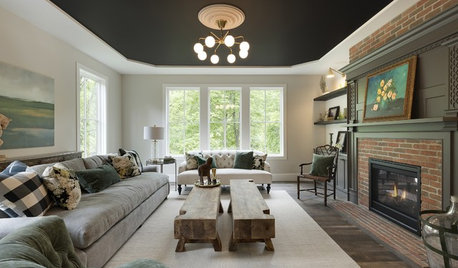
DECORATING GUIDESThe Fifth Wall: Creative Ceilings Take Rooms to New Heights
A plain white ceiling isn’t always the best choice for a room. Consider these options for soothing to stunning effects
Full Story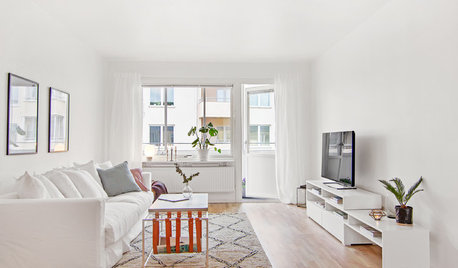
CEILINGSHow to Remove, Hide and Play Down a Popcorn Ceiling
When it comes to dealing with stucco overhead, you’ve got options
Full Story
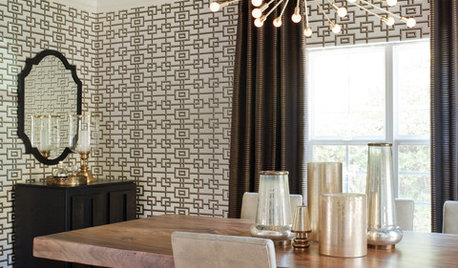
REMODELING GUIDESDecorated Ceilings Are Looking Up
Whether with a simple coat of paint or intricate molding, ceilings are getting some long-deserved attention in interior designs
Full Story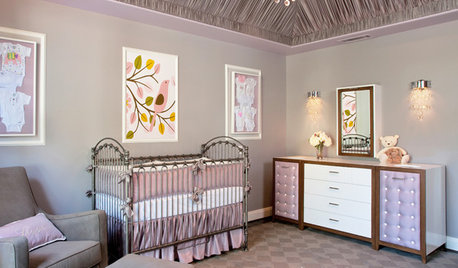
CEILINGSTented Ceilings Raise the Bar
Whimsical or elegant, fabric or paint tenting can take your rooms to new heights
Full Story0

LIVING ROOMSDouble-Sided Fireplaces Multiply Design Options
Flames on two (or more) sides of a fireplace turn up the heat in interior designs
Full Story
SHOP HOUZZCeiling Fans With Free Shipping
Fans that keep air moving and your design streamlined
Full Story0
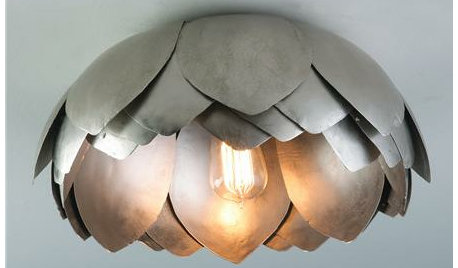
LIGHTINGGuest Picks: 20 Fabulous Ceiling Lights
Replace those boring overhead light fixtures with flush mounts that shine with personality
Full Story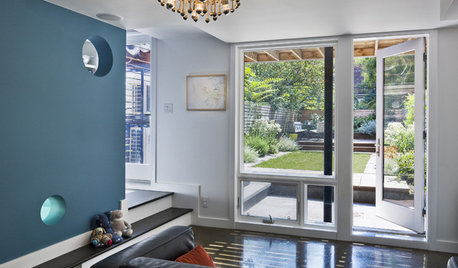
LIGHTINGDramatic Lighting for Low Ceilings
No room for a big chandelier? See how your overhead lighting can still make a statement
Full StorySponsored
Custom Craftsmanship & Construction Solutions in Franklin County







kheflwOriginal Author
kheflwOriginal Author
Related Discussions
Basement ceiling options
Q
Basement ceiling options
Q
help with wood ceiling options
Q
Ceiling options for unfinished basement with piping/framework below 7'
Q
kheflwOriginal Author
worthy
kirkhall
palimpsest
energy_rater_la
Halebuilt6
sombreuil_mongrel
energy_rater_la
kheflwOriginal Author
User
energy_rater_la
kheflwOriginal Author
greg_2010
energy_rater_la
kheflwOriginal Author
kheflwOriginal Author
energy_rater_la
greg_2010
energy_rater_la
kheflwOriginal Author
energy_rater_la
kheflwOriginal Author
energy_rater_la
kheflwOriginal Author
sombreuil_mongrel
kheflwOriginal Author
kheflwOriginal Author
Windows on Washington Ltd