Prep sink placement on the island
rnest44
15 years ago
Featured Answer
Sort by:Oldest
Comments (18)
alku05
15 years agorhome410
15 years agoRelated Discussions
prep sink placement in island - how far from edge?
Comments (13)Mrs. Smith, Thank you. This stone was just right for our tastes - simple lines enhanced by the patterns in natural materials. It is Azul do Mar, an accurate name because it looks very similar to a photo we took of the ocean off Point Lobos. Blues and greens mixed with the white of the wave tops and some little reddish brown spots like the bits of seaweed or an otter popping its head up. It is a quartzite and very similar in properties to Azul Macaubas. Both come from Brazil. Azul Macaubas usually has more white with streaks of aqua blue - more like the sky than the ocean. They are often sold as "granite" as are any other hard stones. It is very very hard - harder than granite because it is composed mainly of quartz, but the impurities give it its color. It is very low porosity - our fabricator insisted on sealing it because he seals everything, but in the tests we did on our sample before sealing, nothing stained it. We have been using it for 5 years and have not resealed. Our fabricator said it took longer on his machines because it is so hard. Nothing short of a diamond is going to scratch it. I've never had anything that is as easy to clean. A wipe with a damp towel usually does the job even if my family has allowed a spot of wine or tomato sauce to dry on. The downsides: Like most blue stones, it is more expensive - we paid about $54 a square foot for the slabs. It isn't very common - only two yards around us had it. Supposedly, it usually comes in smaller slabs but either that isn't accurate or we were extremely lucky. The first slabs we saw were 67 by 54 inches, then at Bedrosians we found ones large enough to do our island with one slab but our L would have needed 2 seams. Bedrosians checked their other stores and found 124 x 64 inch slabs which allowed us to do our L with one seam....See MoreHelp. Where should the sink go in the island?
Comments (2)Thanks. I spent hours pouring through posts and finished kitchens and I've come to the conclusion that the sink would get more use across from the range top than it would at the other end of the island. Being able to sit around the corner of the island will be good too - even though this late-breaking change is stressing me out....See MoreIsland prep sink placement
Comments (4)Can you post your kitchen plans with the island placement here? I know you have the kitchen wall posted on another thread but it helps with sink-placement suggestions if we see how the placement will interact with traffic patterns and the other appliance placements. Maybe also give us an idea as to where you plan on doing your prep. I think you have mentioned it will be on the island and yes put a trash pull-out beside your prep sink. I think you asked that question on another thread. Thanks...See MorePrep sink or no prep sink in island?
Comments (35)My personal preference is the 1st layout. First for the wall oven. If you cook/bake much then having two ovens, especially gas in the range and electric in the wall, is really really nice. The oven stack can also include a warming drawer and a MW or CSO. Second, for us there'd be no benefit in the second layout. With our layout similar to your first we grab stuff out of the frig and put it on the island as a primary landing zone. From there stuff gets prepped and off to the range or ovens. Then often back to the island for plating or in to a warming drawer. BTW, I'd ignore the work triangle. Great bit of marketing but of little practical benefit. Third, I think a range and hood look better aesthetically when looking from the informal dining. Lighting looks much better. I'd move the two over the sink closer together and ideally over the outside edges of the sink to eliminate shadows in the bowls....See Morernest44
15 years agoalku05
15 years agornest44
15 years agoBuehl
15 years agoBuehl
15 years agoBuehl
15 years agornest44
15 years agoerikanh
15 years agornest44
15 years agorhome410
15 years agoerikanh
15 years agorhome410
15 years agogizmonike
15 years agornest44
15 years agorhome410
15 years ago
Related Stories

KITCHEN DESIGNDouble Islands Put Pep in Kitchen Prep
With all that extra space for slicing and dicing, dual islands make even unsavory kitchen tasks palatable
Full Story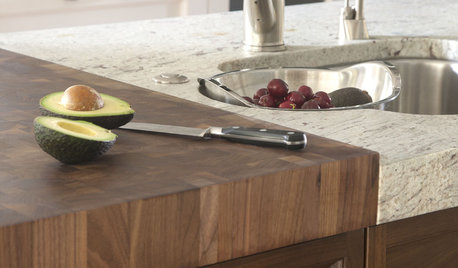
KITCHEN DESIGNKitchen Counters: Try an Integrated Cutting Board for Easy Food Prep
Keep knife marks in their place and make dicing and slicing more convenient with an integrated butcher block or cutting board
Full Story
SELLING YOUR HOUSEKitchen Ideas: 8 Ways to Prep for Resale
Some key updates to your kitchen will help you sell your house. Here’s what you need to know
Full Story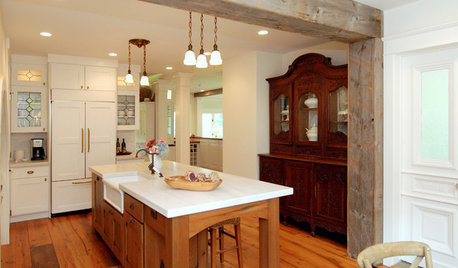
KITCHEN DESIGNKitchen Solution: The Main Sink in the Island
Putting the Sink in the Island Creates a Super-Efficient Work Area — and Keeps the Cook Centerstage
Full Story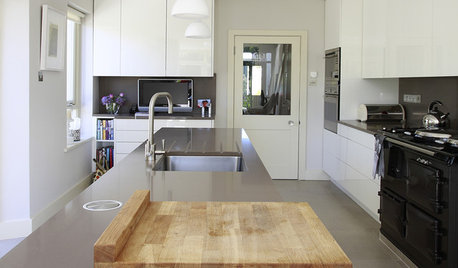
KITCHEN DESIGNButcher Block Makes the Cut for Holiday Kitchen Prep
Countertops and cutting boards will likely take a beating over the holidays. These butcher blocks have the chops to perform under pressure
Full Story
SELLING YOUR HOUSEFix It or Not? What to Know When Prepping Your Home for Sale
Find out whether a repair is worth making before you put your house on the market
Full Story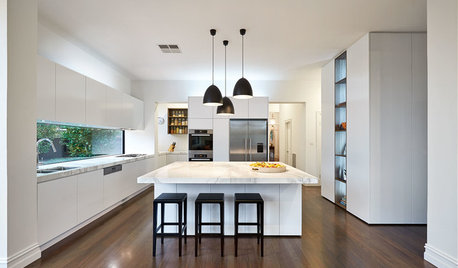
LIGHTING8 Creative Lighting Solutions for Food Prep
Get all the task illumination you need while distracting the eye from fluorescents, following the lead of the kitchens here
Full Story
KITCHEN ISLANDSWhat to Consider With an Extra-Long Kitchen Island
More prep, seating and storage space? Check. But you’ll need to factor in traffic flow, seams and more when designing a long island
Full Story
KITCHEN DESIGN8 Good Places for a Second Kitchen Sink
Divide and conquer cooking prep and cleanup by installing a second sink in just the right kitchen spot
Full Story
KITCHEN DESIGN8 Ways to Configure Your Kitchen Sink
One sink or two? Single bowl or double? Determine which setup works best for you
Full Story


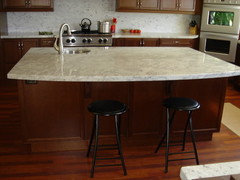
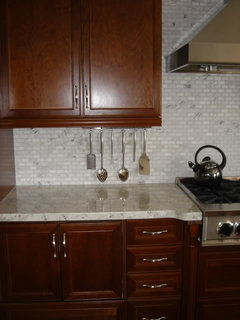
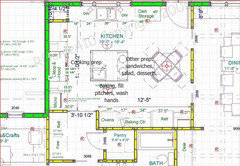


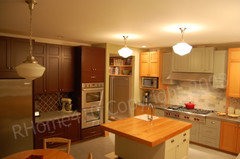


rnest44Original Author