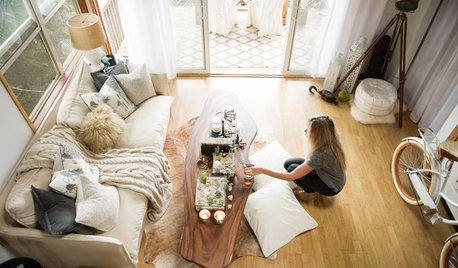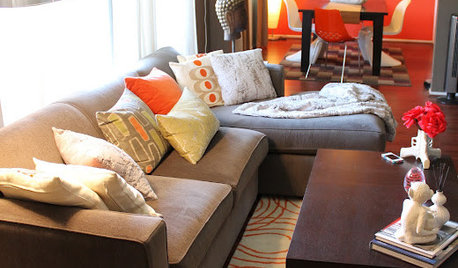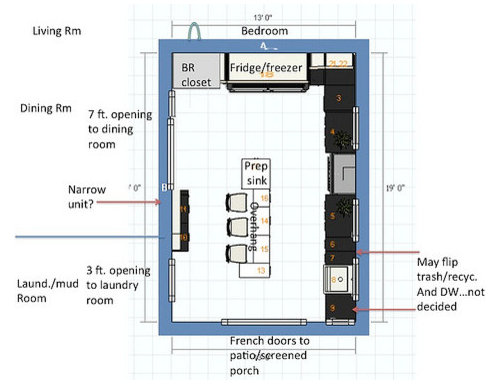Help! Mid demo & back at Square 1
young-gardener
12 years ago
Related Stories

HOUZZ TOURS13 Character-Filled Homes Between 1,000 and 1,500 Square Feet
See how homeowners have channeled their creativity into homes that are bright, inviting and one of a kind
Full Story
SMALL HOMES28 Great Homes Smaller Than 1,000 Square Feet
See how the right layout, furniture and mind-set can lead to comfortable living in any size of home
Full Story
SMALL KITCHENSHouzz Call: Show Us Your 100-Square-Foot Kitchen
Upload photos of your small space and tell us how you’ve handled storage, function, layout and more
Full Story
FLOWERS AND PLANTSHelp Monarchs and Other Butterflies by Planting Common Milkweed
Summer-blooming Asclepias syriaca is an important larval host plant for the monarch butterfly and attracts a number of pollinating insects
Full Story
DECORATING GUIDESHouzz Call: What Home Collections Help You Feel Like a Kid Again?
Whether candy dispensers bring back sweet memories or toys take you back to childhood, we'd like to see your youthful collections
Full Story
LIVING ROOMSA Living Room Miracle With $1,000 and a Little Help From Houzzers
Frustrated with competing focal points, Kimberlee Dray took her dilemma to the people and got her problem solved
Full Story
GARDENING GUIDESHelp Fuel the Monarch Migration With These 6 Prairie Plants
Try these nectar-rich beauties and help autumn monarchs
Full Story
DECLUTTERINGDownsizing Help: How to Edit Your Belongings
Learn what to take and what to toss if you're moving to a smaller home
Full Story
STANDARD MEASUREMENTSKey Measurements to Help You Design Your Home
Architect Steven Randel has taken the measure of each room of the house and its contents. You’ll find everything here
Full Story
HOUZZ TOURSMy Houzz: 700 Square Feet of Bold Contrast and Color
New York dramatic meets laid-back L.A. chic in a small apartment that doesn't fall short on style
Full Story





herbflavor
User
Related Discussions
Scale back on watering mid yr to improve flavor?
Q
Those early-mid-1900's (?) 4-1/4'' plastic tiles....
Q
Demo done 'Houston We Have A Problem!' Please Help!
Q
October 1, 2018 Condo Kitchen Demo Date!
Q
remodelfla
young-gardenerOriginal Author
bmorepanic
liriodendron
young-gardenerOriginal Author
lavender_lass
young-gardenerOriginal Author
lavender_lass
young-gardenerOriginal Author
singingmicki
lavender_lass
User
young-gardenerOriginal Author
lavender_lass
young-gardenerOriginal Author
clubcracker
young-gardenerOriginal Author
User
young-gardenerOriginal Author
lavender_lass
young-gardenerOriginal Author
lavender_lass
young-gardenerOriginal Author
lavender_lass
young-gardenerOriginal Author